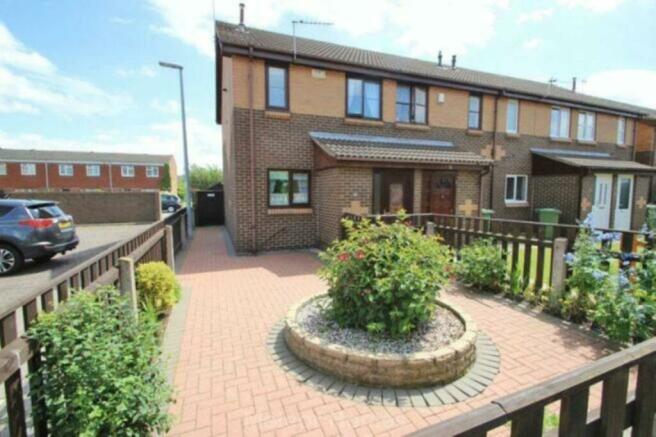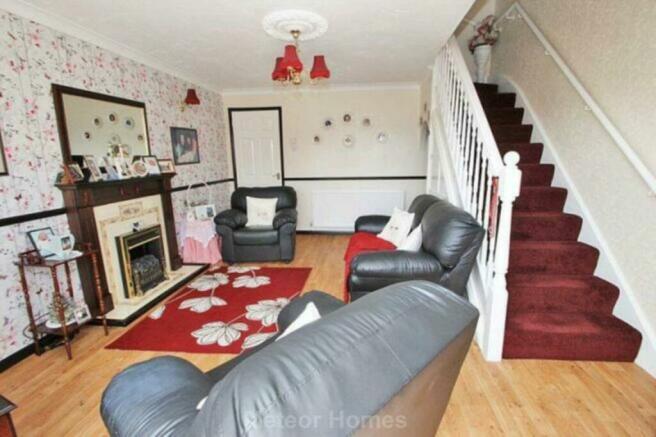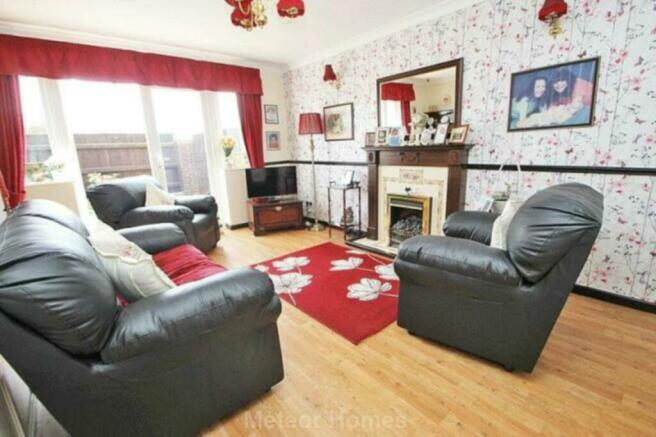Waterside Drive, Grimsby

- PROPERTY TYPE
End of Terrace
- BEDROOMS
2
- BATHROOMS
1
- SIZE
646 sq ft
60 sq m
- TENUREDescribes how you own a property. There are different types of tenure - freehold, leasehold, and commonhold.Read more about tenure in our glossary page.
Freehold
Key features
- Modern End Terrace House
- Large lounge area with double doors onto garden
- Kitchen
- Two Bedrooms
- Bathroom
- Gardens to the front, side and rear
- No Chain
Description
The front garden is block paved and is very pleasing on the eye and it has some lovely flowers and plants. The block paving continues down the side of the property and overall this makes the house very appealing to potential buyers as its low maintenance but very workable as well. The rear garden is paved and has a shed to keep gardening tools and equipment. Due to the gardens being on three sides of the house, you get the sunlight for most of the day which is another plus point.
Lounge
16` 1`` x 13` 0`` (4.89m x 3.97m)
The lounge is to the rear of the property on the ground floor and has double doors leading to the rear garden which provides the room with lots of light throughout.
Kitchen
9` 3`` x 8` 4`` (2.82m x 2.53m)
The kitchen is located to the front of the property and has wall and base units along two walls which provide the room with a good level of storage and worktop space. With views over the tidy front garden, this kitchen is ideal for the size of the property and offers everything you will need.
Bedroom 1
12` 4`` x 13` 1`` (3.76m x 3.99m)
The master bedroom is located to the rear of the house and looks over the back garden. There are sliding mirrored wardrobes on one wall plus a storage cupboard with double doors providing further cupboard space.
Bedroom 2
11` 8`` x 5` 8`` (3.55m x 1.73m)
The second of the bedrooms is to the front of the first floor and is a long narrow room which can fit a double bed if needed along the near or far wall. Blue decoration throughout and front window which provides light into the room.
Bathroom
5` 5`` x 7` 2`` (1.66m x 2.18m)
The bathroom is located to the front of the property and has a three piece suite with a shower located over the bath. Front window which provides light into the room and is mainly tiled throughout with also reflects the light around the room to create a really bright space.
Notice
Please note we have not tested any apparatus, fixtures, fittings, or services. Interested parties must undertake their own investigation into the working order of these items. All measurements are approximate and photographs provided for guidance only.
- COUNCIL TAXA payment made to your local authority in order to pay for local services like schools, libraries, and refuse collection. The amount you pay depends on the value of the property.Read more about council Tax in our glossary page.
- Band: A
- PARKINGDetails of how and where vehicles can be parked, and any associated costs.Read more about parking in our glossary page.
- Yes
- GARDENA property has access to an outdoor space, which could be private or shared.
- Yes
- ACCESSIBILITYHow a property has been adapted to meet the needs of vulnerable or disabled individuals.Read more about accessibility in our glossary page.
- Ask agent
Waterside Drive, Grimsby
NEAREST STATIONS
Distances are straight line measurements from the centre of the postcode- Grimsby Town Station0.4 miles
- Grimsby Docks Station0.7 miles
- New Clee Station1.4 miles
About the agent
When you buy or sell through Callum at Meteor Homes, myself and my two assistants Dawn and Faye become your sole point of contact, from the moment you come to the market, to the moment you handover or collect your keys. You are guaranteed my 18 years experience, my expertise and my consistent communication all the way through to completion.
I understand that people no longer want or need the traditional 'high street' model, people want and need a modern, innovative & more personal appro
Industry affiliations

Notes
Staying secure when looking for property
Ensure you're up to date with our latest advice on how to avoid fraud or scams when looking for property online.
Visit our security centre to find out moreDisclaimer - Property reference 291_METE. The information displayed about this property comprises a property advertisement. Rightmove.co.uk makes no warranty as to the accuracy or completeness of the advertisement or any linked or associated information, and Rightmove has no control over the content. This property advertisement does not constitute property particulars. The information is provided and maintained by METEOR HOMES, Grimsby. Please contact the selling agent or developer directly to obtain any information which may be available under the terms of The Energy Performance of Buildings (Certificates and Inspections) (England and Wales) Regulations 2007 or the Home Report if in relation to a residential property in Scotland.
*This is the average speed from the provider with the fastest broadband package available at this postcode. The average speed displayed is based on the download speeds of at least 50% of customers at peak time (8pm to 10pm). Fibre/cable services at the postcode are subject to availability and may differ between properties within a postcode. Speeds can be affected by a range of technical and environmental factors. The speed at the property may be lower than that listed above. You can check the estimated speed and confirm availability to a property prior to purchasing on the broadband provider's website. Providers may increase charges. The information is provided and maintained by Decision Technologies Limited. **This is indicative only and based on a 2-person household with multiple devices and simultaneous usage. Broadband performance is affected by multiple factors including number of occupants and devices, simultaneous usage, router range etc. For more information speak to your broadband provider.
Map data ©OpenStreetMap contributors.



