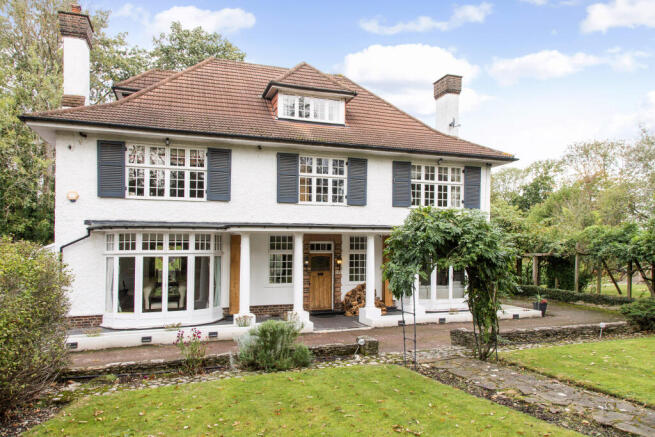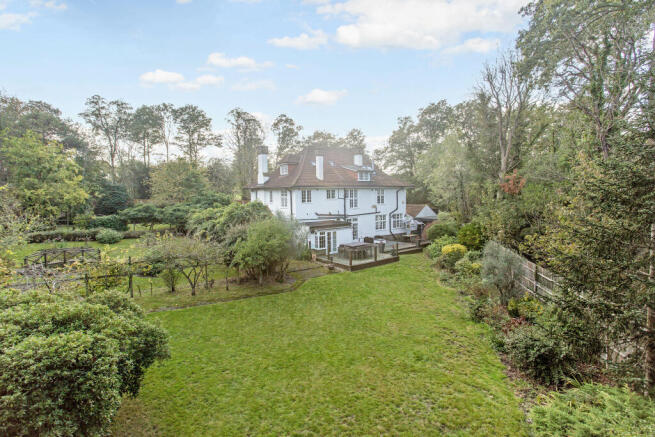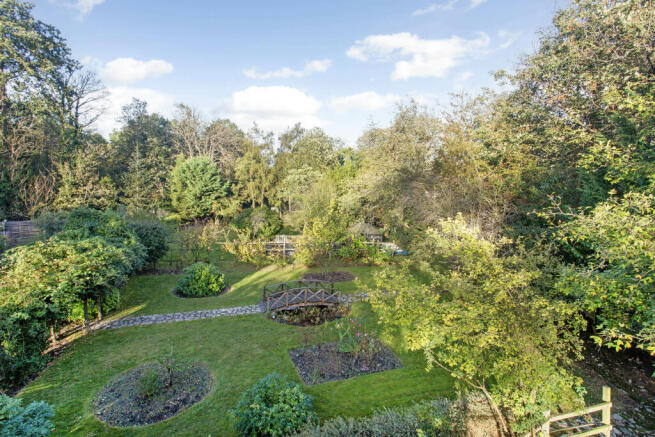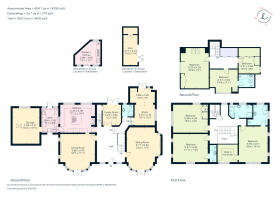
Shirley Church Road, Croydon, CR0

- PROPERTY TYPE
House
- BEDROOMS
6
- BATHROOMS
3
- SIZE
4,620 sq ft
429 sq m
- TENUREDescribes how you own a property. There are different types of tenure - freehold, leasehold, and commonhold.Read more about tenure in our glossary page.
Freehold
Key features
- Characterful detached house adjoining woodland and with views over the golf course
- Stylishly presented with period detailing
- Accommodation of 4350 square feet
- Outdoor kitchen
- Tennis court
- Landscaped gardens of approx 1.22 acres.
Description
Arranged over the upper two levels are six bedrooms, supported by four bath/shower rooms, three of which are en-suite. The magnificent principal bedroom suite has a fabulous fully fitted dressing room and a marvellous en-suite bathroom. There are two further first floor bedrooms with the remaining three on the second level.
Outside
The house sits well within its plot of 1.22 acres and is surrounded by secluded and mature, landscaped gardens. To the front, the perimeter is an imposing wall of Portuguese granite, fronted on the roadside by timber fencing, with a sliding electric gate opening to reveal a wide drive with ample space for several vehicles. A home office/gym has a side room where there is plumbing laid on to install a cloak/shower room if required. The gardens have lovely herbaceous borders, tall indigenous and specimen trees including a variety of fruit trees, colourful shrubs and sweeping lawns. Traversing the rear of the house is terracing and a fully fitted outdoor kitchen with electric retractable shutters, Napoleon gas bbq/grill and integrated fridge. There is also a full-sized tennis court, which requires some attention, an enclosed kitchen garden with raised beds and a greenhouse, a summerhouse and a pond with charming wooden bridge.
Situation
Shirley Church Road is situated in a green and leafy area surrounded by parks and open spaces, including Addington Golf Course and Lloyd Park. Croydon has excellent shopping facilities including The Whitgift Centre and superstore shopping on the Purley Way. Local schools nearby include nearby Trinity School, Park Hill, Royal Russell, Croydon High, Whitgift, Coloma Girls and Shirley High. There are many leisure pursuits available locally including golf at Shirley Park and The Addington golf clubs very close by, walking at Addington Hills and Croham Hurst Woods and swimming and other sports at Trinity Sports Club.
TRAIN SERVICES: East Croydon station is 2.8 miles distant and has direct services to London Victoria and London Bridge. Sandilands tram stop is 1.9 miles away and has a regular 16-minute service to London Bridge, London Victoria and Gatwick Airport
Property Ref Number:
HAM-1840Additional Information
Services: All mains services
Local Authority: London Borough of Croydon
Council Tax: H
Brochures
Brochure- COUNCIL TAXA payment made to your local authority in order to pay for local services like schools, libraries, and refuse collection. The amount you pay depends on the value of the property.Read more about council Tax in our glossary page.
- Band: H
- PARKINGDetails of how and where vehicles can be parked, and any associated costs.Read more about parking in our glossary page.
- Garage
- GARDENA property has access to an outdoor space, which could be private or shared.
- Private garden
- ACCESSIBILITYHow a property has been adapted to meet the needs of vulnerable or disabled individuals.Read more about accessibility in our glossary page.
- Ask agent
Shirley Church Road, Croydon, CR0
Add an important place to see how long it'd take to get there from our property listings.
__mins driving to your place
Get an instant, personalised result:
- Show sellers you’re serious
- Secure viewings faster with agents
- No impact on your credit score
Your mortgage
Notes
Staying secure when looking for property
Ensure you're up to date with our latest advice on how to avoid fraud or scams when looking for property online.
Visit our security centre to find out moreDisclaimer - Property reference a1nQ5000001S5tpIAC. The information displayed about this property comprises a property advertisement. Rightmove.co.uk makes no warranty as to the accuracy or completeness of the advertisement or any linked or associated information, and Rightmove has no control over the content. This property advertisement does not constitute property particulars. The information is provided and maintained by Hamptons, Caterham. Please contact the selling agent or developer directly to obtain any information which may be available under the terms of The Energy Performance of Buildings (Certificates and Inspections) (England and Wales) Regulations 2007 or the Home Report if in relation to a residential property in Scotland.
*This is the average speed from the provider with the fastest broadband package available at this postcode. The average speed displayed is based on the download speeds of at least 50% of customers at peak time (8pm to 10pm). Fibre/cable services at the postcode are subject to availability and may differ between properties within a postcode. Speeds can be affected by a range of technical and environmental factors. The speed at the property may be lower than that listed above. You can check the estimated speed and confirm availability to a property prior to purchasing on the broadband provider's website. Providers may increase charges. The information is provided and maintained by Decision Technologies Limited. **This is indicative only and based on a 2-person household with multiple devices and simultaneous usage. Broadband performance is affected by multiple factors including number of occupants and devices, simultaneous usage, router range etc. For more information speak to your broadband provider.
Map data ©OpenStreetMap contributors.








