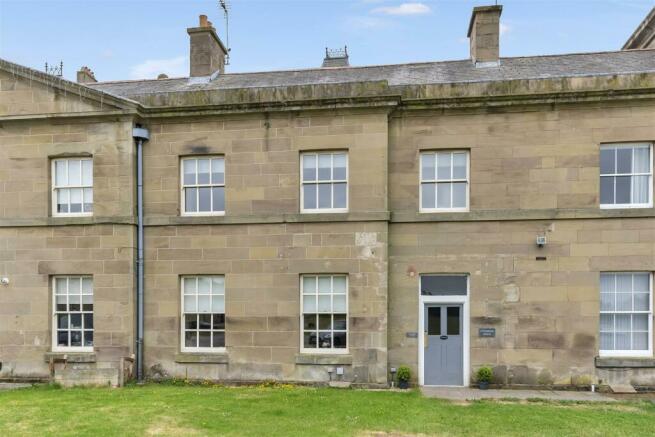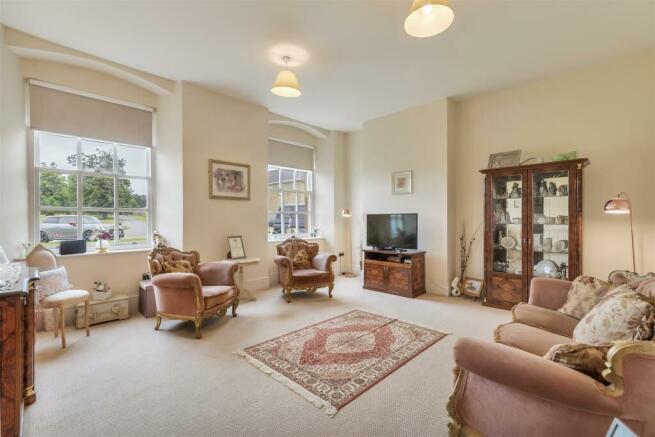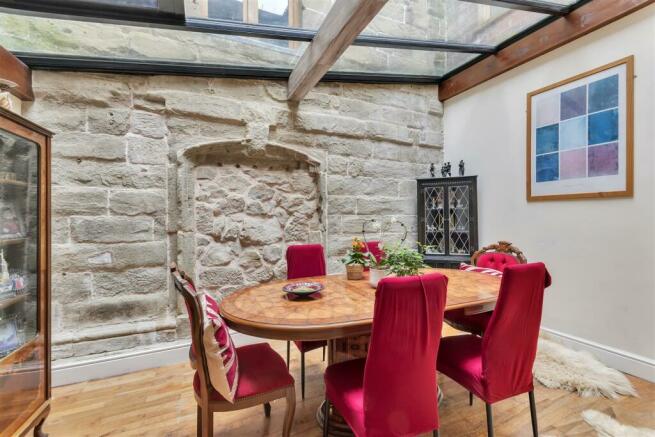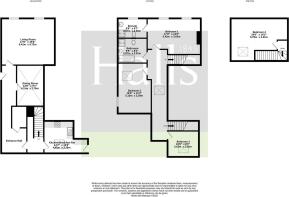
Wynnstay Hall Estate, Ruabon.

- PROPERTY TYPE
House
- BEDROOMS
4
- BATHROOMS
2
- SIZE
Ask agent
Key features
- Deceptively Spacious
- Master With En-Suite
- Well Presented with Original Features
- Allocated Parking
- Access to Approx 27 Acres of Grounds
- Wynnstay Hall Estate
Description
Description - Halls are delighted with instruction to offer Ransome House for sale by private treaty.
Ransome House is a deceptively spacious four-bedroom Grade II listed period country property benefitting from generous internal accommodation situated over three well-designed floors, charming original features, and an allocated parking space, situated within the renowned Wynnstay Hall Estate close to the popular village of Ruabon.
The property, which is well presented and offers a surprising amount of internal accommodation, currently comprises, on the ground floor, an Entrance Hall, Living Room, Dining Room, and Kitchen/Breakfast Room, together with, on the first floor, three Bedrooms (the master having an En Suite Shower Room) and a family Bathroom, accompanied by a further second floor Bedroom.
Externally the property is accompanied by an allocated parking space which is situated directly in front of the property. Residents would also enjoy use communal grounds, originally designed by "Capability" Brown, which extend to approx 27 acres and briefly contain: open Parkland, Tennis Court, Lake, and a Grade I Listed walled garden.
The sale of Ransome House does, therefore, offer the rare opportunity for purchasers to acquire a substantial four-Bedroom Grade II listed property situated within this most impressive setting yet with easy reach of local amenities.
Situation - Approached along a magnificent tree lined avenue, the Wynnstay Hall Estate has many unique historic features and is set amidst parkland and Grade I Listed gardens which were originally designed in 1777 by Lancelot "Capability" Brown. Whilst enjoying this exclusive location the property is within motoring distance of the nearby villages of Ruabon (1.5 miles) and Overton-On-Dee (5.5 miles), both of which, have excellent local shopping, recreational and educational facilities. The county towns of Chester (18 miles) and Shrewsbury (27 miles) are both also easily accessible and both have a more comprehensive range of amenities of all kinds.
The Accommodation Comprises: - The property is entered via a communal hallway and further on via a wooden door in to the:
Entrance Hallway - Tiled flooring, partially exposed stone walls, carpeted stairs to the first floor, a door in to a useful understairs cupboard, and a further door leading in to the:
Living Room - 5.41 x 4.72 (17'8" x 15'5") - Fitted carpet as laid, two double glazed sash windows on to front elevation allowing lovely views over the parkland beyond.
Dining Room - 4.16 x 2.74 (13'7" x 8'11") - Wood effect laminate flooring, partially exposed stone walls and a glazed ceiling allowing a wealth of light and unexpected views of this historic building.
Kitchen/Breakfast Room - 3.27 x 2.74 (max) (10'8" x 8'11" (max)) - Wood effect laminate flooring, a skylight, and a further door (allowing residents access for meter reading). A selection of base and wall units with marble effect work surfaces, inset stainless steel sink with draining area to one side and (H&C) mixer tap above, inset four ring electric hob with Bosch electric oven below and an AEG extractor fan along with an integrated Caple dishwasher and integrated fridge/freezer.
First Floor Landing - Fitted carpet as laid, a skylight and further carpeted stairs rising to the second floor.
Master Bedroom - 5.41 x 3.65 (max) (17'8" x 11'11" (max)) - Two double glazed sash windows on to front elevation, fitted carpet as laid and a door in to a useful storage cupboard containing a clothes rail, with a further door in to the:
En Suite Shower Room - Tiled floors, opaque sash windows on to front elevation and a bathroom suite to include low flush WC, pedestal hand basin (H&C) mixer tap and shower cubicle with fully tiled surround and a mains fed shower.
Bedroom Two - 5.10 x 3.40 (max) (16'8" x 11'1" (max)) - Fitted carpet as laid, double glazed window on to rear elevation, a ceiling light and access hatch in to loft space.
Bedroom Three - 3.17 x 2.61 (10'4" x 8'6") - A continuation of the fitted carpet as laid, skylight and exposed ceiling timbers.
Family Bathroom - Tiled flooring, predominantly tiled walls and a bathroom suite to include low flush WC, shower cubicle with mains fed shower, pedestal hand basin (H&C) mixer tap and bath with (H&C) mixer tap and shower attachment.
Carpeted stairs rise from the landing to the:
Bedroom Four - 5.79 x 4.31 (max) (18'11" x 14'1" (max)) - Fitted carpet as laid, two skylights, a wealth of exposed wall and ceiling timbers and a mid height door allowing access in to eaves storage.
Outside - The property enjoys one allocated parking space situated directly in front of Ransome House, with further communal parking available close by.
Residents would have access to approx 27 acres grounds belonging to Wynnstay Hall Estate, these designed by the renowned Lancelot "Capability" Brown and briefly comprising open Parkland, Lake, Tennis Court, and Grade I Listed walled Garden.
Services - We understand that the property has the benefit of mains water, gas ,and electricity. Drainage is to a private, communal system.
Service Charge - We have been given to understand that there is a Management Charges payable of: £155.56. per month paid to Paramount, and a Ground Rent of: 1 Daffodil per annum.
Insurance is arranged separately by each residence for their own respective property.
Tenure - The property is of leasehold tenure. We have been given to understand that the lease had an original term of 999 years, commencing in 2002, on a peppercorn rent.
Local Authority - Wrexham County Borough Council, The Guildhall, Wrexham, LL11 1AY. Tel - .
Council Tax - The property is in Band ' G ' on the Wrexham County Borough Register.
Viewings - By appointment through Halls, The Square, Ellesmere, Shropshire. Tel: .
Brochures
Wynnstay Hall Estate, Ruabon.- COUNCIL TAXA payment made to your local authority in order to pay for local services like schools, libraries, and refuse collection. The amount you pay depends on the value of the property.Read more about council Tax in our glossary page.
- Ask agent
- PARKINGDetails of how and where vehicles can be parked, and any associated costs.Read more about parking in our glossary page.
- Yes
- GARDENA property has access to an outdoor space, which could be private or shared.
- Yes
- ACCESSIBILITYHow a property has been adapted to meet the needs of vulnerable or disabled individuals.Read more about accessibility in our glossary page.
- Ask agent
Wynnstay Hall Estate, Ruabon.
Add your favourite places to see how long it takes you to get there.
__mins driving to your place
Explore area BETA
Wrexham
Get to know this area with AI-generated guides about local green spaces, transport links, restaurants and more.
Powered by Gemini, a Google AI model




Halls are one of the oldest and most respected independent firms of Estate Agents, Chartered Surveyors, Auctioneers and Valuers with offices covering Shropshire, Worcestershire, Mid-Wales, the West Midlands and neighbouring counties, and are ISO 9000 fully accredited.
Your mortgage
Notes
Staying secure when looking for property
Ensure you're up to date with our latest advice on how to avoid fraud or scams when looking for property online.
Visit our security centre to find out moreDisclaimer - Property reference 32753551. The information displayed about this property comprises a property advertisement. Rightmove.co.uk makes no warranty as to the accuracy or completeness of the advertisement or any linked or associated information, and Rightmove has no control over the content. This property advertisement does not constitute property particulars. The information is provided and maintained by Halls Estate Agents, Ellesmere. Please contact the selling agent or developer directly to obtain any information which may be available under the terms of The Energy Performance of Buildings (Certificates and Inspections) (England and Wales) Regulations 2007 or the Home Report if in relation to a residential property in Scotland.
*This is the average speed from the provider with the fastest broadband package available at this postcode. The average speed displayed is based on the download speeds of at least 50% of customers at peak time (8pm to 10pm). Fibre/cable services at the postcode are subject to availability and may differ between properties within a postcode. Speeds can be affected by a range of technical and environmental factors. The speed at the property may be lower than that listed above. You can check the estimated speed and confirm availability to a property prior to purchasing on the broadband provider's website. Providers may increase charges. The information is provided and maintained by Decision Technologies Limited. **This is indicative only and based on a 2-person household with multiple devices and simultaneous usage. Broadband performance is affected by multiple factors including number of occupants and devices, simultaneous usage, router range etc. For more information speak to your broadband provider.
Map data ©OpenStreetMap contributors.





