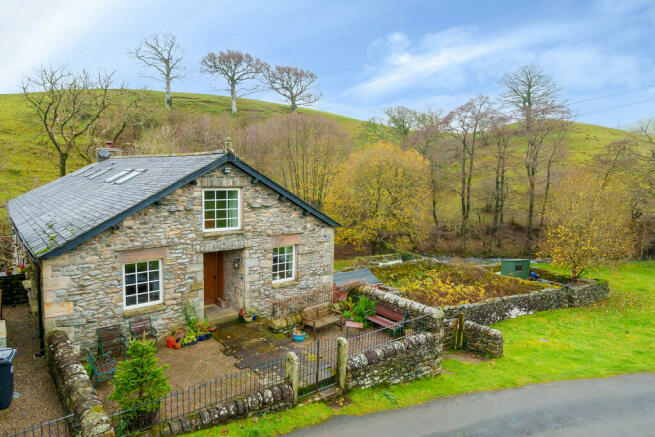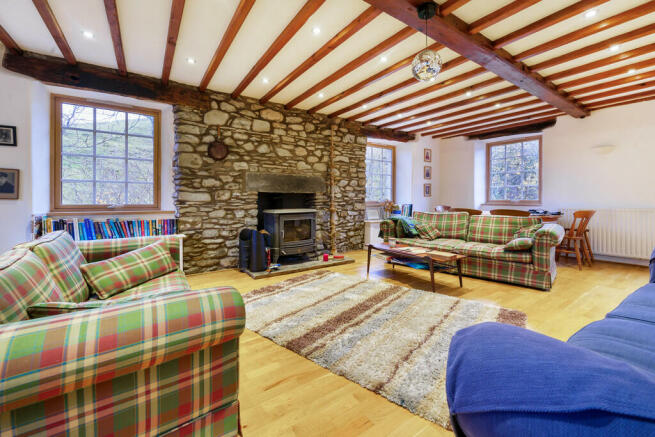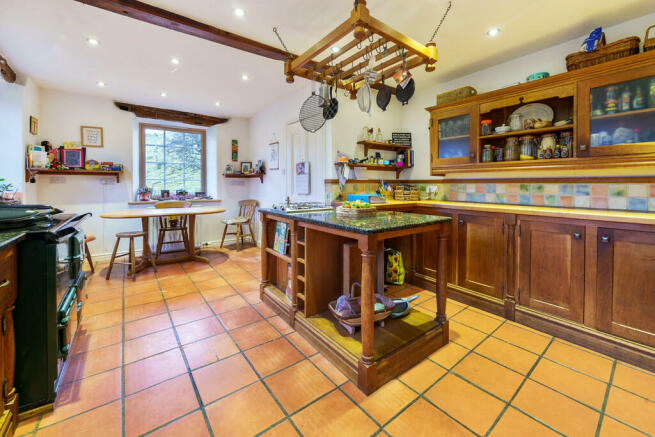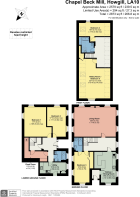Chapel Beck Mill , Howgill, LA10 5JD

- PROPERTY TYPE
Detached
- BEDROOMS
5
- BATHROOMS
3
- SIZE
Ask agent
- TENUREDescribes how you own a property. There are different types of tenure - freehold, leasehold, and commonhold.Read more about tenure in our glossary page.
Freehold
Key features
- Attractive Detached Family Home
- Five Bedrooms & Three Bathrooms
- Kitchen-Diner & Marvellous Living Room
- Handy Utility & Boot Room
- Flexible Living Spaces
- Character Features Throughout
- Lawn Garden to the Rear
- Off Road Parking
- Riverside Setting
- Ultrafast 1000 Mbps Broadband Available
Description
Offering four/five double bedrooms, three bathrooms, kitchen-diner and generous living room, along with utility and cloak room and attractive rear garden, this home is ideal for growing families or those looking for a rural property to call home.
Property Overview On approach to the property, follow the lane to the hamlet of houses along the Chapel Beck River. You are instantly entranced by the beautiful scenery, with rolling hills and riverside surround, creating an idyllic location for those looking for the country lifestyle.
Follow the front gate into the garden, laid to gravel and patio and in through the front door. You are guided into the entrance porch, a great space with ample room for hanging coats and kicking off muddy boots after a day exploring the Howgills, and welcomed into the kitchen-diner. A wonderful family space, bursting with light from the dual aspect windows and offering ample space for a dining table to enjoy meals with the family. The kitchen itself is well-fitted with wall and base units, complementary work top and tiled splashback, ceramic sink with drainer and Aga oven, along with an island unit for additional dining or preparation space with a single burner gas stove. There is also space for a fridge freezer and dishwasher.
Follow the kitchen into the inner hall, and you are welcomed into the magnificent living area, boasting triple aspect windows with surrounding views and feature ceiling joists, creating a characterful atmosphere along with exposed stone walls and large wood burner stove, making it easy to imagine cosying down on a winters evening in the true hub of the home.
Bedroom three can also be found on this floor, a double room with dual aspect windows and integrated cupboard, great as a potential wardrobe. This room also benefits from an en suite, comprising a panelled bath with shower over, pedestal sink and W.C. with part tiled walls. Back into the hallway, there is an attractive side aspect window with stunning river views and access to both the lower ground and first floor living spaces.
Follow the stairs to the lower ground floor into an inner hall with attractive tiled floor and door providing access into the garden. Bedroom one and two are both attractive, generous double rooms with dual aspect windows overlooking the river, and ample space for additional furniture. The main bathroom is also found on this floor with panelled bath, and shower over, W.C. and pedestal sink.
Further along the hallway is a handy boot room with complementary work top and wall and base units, providing the ideal space for storing all outdoor gear! A generous utility is found at the end of the hallway, offering wall and base units, stainless steel sink and space for an undercounter washing machine and drier, or additional freezer and also housing the two house boilers; these are set up on two circuits, allowing the lower ground floor to be completely separate to the upper floors. An integrated oven, four ring induction hob and extractor, as well as an integrated dishwasher, also provide scope as a kitchenette.
Finally, the first floor offers great additional living spaces, with a snug area on the landing and three piece bathroom comprising a bath, W.C. and pedestal sink. To the right is a great converted loft space, offering potential as a fourth double bedroom, playroom, teenagers den or art studio, enjoying a large side aspect window and feature beams. To the left of the landing is a fifth bedroom with velux window and space for a double bed, or great as an office room for those who work from home, providing a quiet escape from the rest of the family spaces.
Location Situated in the peaceful village of Howgill within the Yorkshire Dales National Park, this home is surrounded by idyllic countryside views and a unique riverside setting. The market town of Sedbergh is only a short drive away, offering a range of local amenities including schools, shops, restaurants, dental and doctors' facilities and much more.
What3Words ///brew.basic.otherwise
Accommodation (with approximate dimensions)
Ground Floor
Entrance Hall
Kitchen-Diner 18' 6" x 13' 0" (5.64m x 3.96m)
Inner Hall
Living Room 25' 4" x 17' 6" (7.72m x 5.33m)
Bedroom Three 18' 6" x 9' 2" (5.64m x 2.79m)
Lower Ground Floor
Bedroom One 17' 5" x 16' 6" (5.31m x 5.03m)
Bedroom Two 17' 10" x 11' 1" (5.44m x 3.38m)
Cloak Room 13' 9" x 6' 4" (4.19m x 1.93m)
Utility 15' 8" x 6' 8" (4.78m x 2.03m)
First Floor
Bedroom Four 18' 9" x 11' 4" (5.72m x 3.45m)
Hobby Room/Bedroom Five 23' 4" x 18' 10" (7.11m x 5.74m)
Property Information
Outside A gate leads onto the drive, shared with neighbours for access to their walled garden. A paved and gravel front garden leads to the front door, with space for outdoor furniture creating a great entertaining spot with fabulous views beyond.
The garden itself is private and enjoys lawn areas with gravel for outdoor seating, sat on the Chapel Beck riverside offering a unique setting with planted borders, shrubs and handy garden shed for storing essentials.
Parking Driveway for off road parking leading to the garden, as well as two additional spaces down the small hill a walk away from the property.
Services Mains electricity. LPG gas. Shared private water & shared septic tank drainage.
Council Tax Westmorland and Furness Council. Band G.
Tenure Freehold. Vacant possession upon completion.
Energy Performance Certificate The full Energy Performance Certificate is available on our website and also at any of our offices.
Viewings Strictly by appointment with Hackney & Leigh Kirkby Office.
Brochures
Brochure- COUNCIL TAXA payment made to your local authority in order to pay for local services like schools, libraries, and refuse collection. The amount you pay depends on the value of the property.Read more about council Tax in our glossary page.
- Band: G
- PARKINGDetails of how and where vehicles can be parked, and any associated costs.Read more about parking in our glossary page.
- Off street
- GARDENA property has access to an outdoor space, which could be private or shared.
- Yes
- ACCESSIBILITYHow a property has been adapted to meet the needs of vulnerable or disabled individuals.Read more about accessibility in our glossary page.
- Ask agent
Chapel Beck Mill , Howgill, LA10 5JD
NEAREST STATIONS
Distances are straight line measurements from the centre of the postcode- Oxenholme Lake District Station7.0 miles
About the agent
Hackney & Leigh have been specialising in property throughout the region since 1982. Our attention to detail, from our Floorplans to our new Property Walkthrough videos, coupled with our honesty and integrity is what's made the difference for over 30 years.
We have over 50 of the region's most experienced and qualified property experts. Our friendly and helpful office team are backed up by a whole host of dedicated professionals, ranging from our valuers, viewing team to inventory clerk
Industry affiliations



Notes
Staying secure when looking for property
Ensure you're up to date with our latest advice on how to avoid fraud or scams when looking for property online.
Visit our security centre to find out moreDisclaimer - Property reference 100251023032. The information displayed about this property comprises a property advertisement. Rightmove.co.uk makes no warranty as to the accuracy or completeness of the advertisement or any linked or associated information, and Rightmove has no control over the content. This property advertisement does not constitute property particulars. The information is provided and maintained by Hackney & Leigh, Kirkby Lonsdale. Please contact the selling agent or developer directly to obtain any information which may be available under the terms of The Energy Performance of Buildings (Certificates and Inspections) (England and Wales) Regulations 2007 or the Home Report if in relation to a residential property in Scotland.
*This is the average speed from the provider with the fastest broadband package available at this postcode. The average speed displayed is based on the download speeds of at least 50% of customers at peak time (8pm to 10pm). Fibre/cable services at the postcode are subject to availability and may differ between properties within a postcode. Speeds can be affected by a range of technical and environmental factors. The speed at the property may be lower than that listed above. You can check the estimated speed and confirm availability to a property prior to purchasing on the broadband provider's website. Providers may increase charges. The information is provided and maintained by Decision Technologies Limited. **This is indicative only and based on a 2-person household with multiple devices and simultaneous usage. Broadband performance is affected by multiple factors including number of occupants and devices, simultaneous usage, router range etc. For more information speak to your broadband provider.
Map data ©OpenStreetMap contributors.




