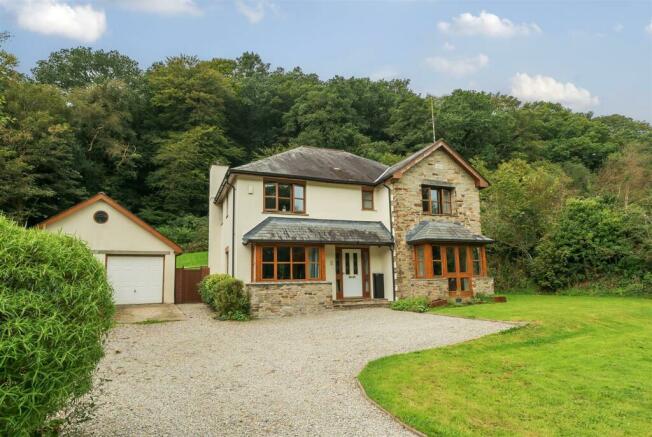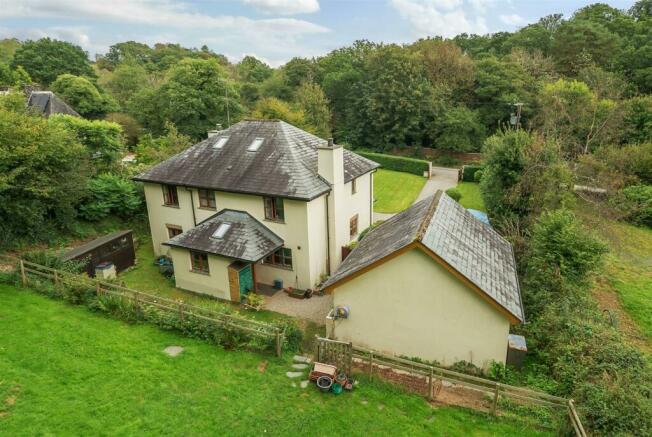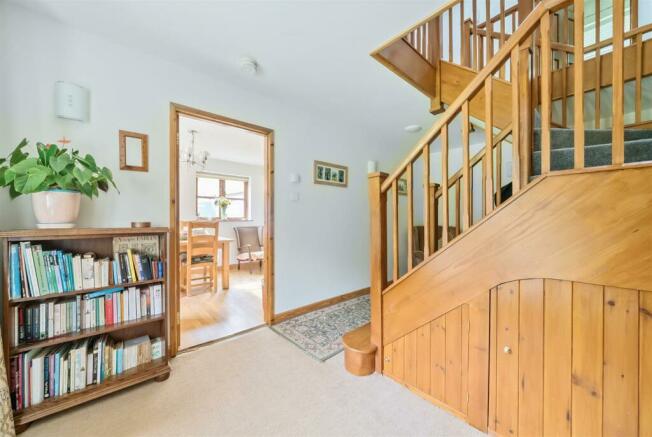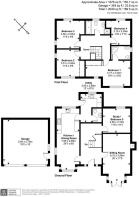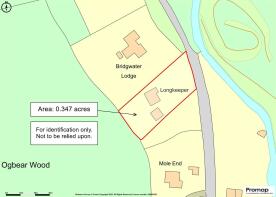
Mill Hill, Tavistock, Devon

- PROPERTY TYPE
Detached
- BEDROOMS
4
- BATHROOMS
2
- SIZE
1,676 sq ft
156 sq m
- TENUREDescribes how you own a property. There are different types of tenure - freehold, leasehold, and commonhold.Read more about tenure in our glossary page.
Freehold
Key features
- Individual, Detached Modern Home
- 4 Bedrooms, 2 Reception Rooms
- Triple-aspect Kitchen/Diner, Separate Utility
- Large, Level Front Garden and Rear Paddock
- Detached Double Garage and Gated Driveway
- Quiet Hamlet Close to Tavistock
- Peaceful, Private and Picturesque Setting
- 0.35 Acres in All
- Council Tax Band: E
- Freehold
Description
Situation - The house occupies a large, private and sheltered plot of approximately 0.35 acres, within the quiet hamlet of Mill Hill which is 2 miles from Tavistock town centre. The area is within close proximity of Devon Consuls Woods and the wider Tamar Valley, and therefore popular for walking, riding and cycling, whilst also being within extremely easy reach of Tavistock and its many facilities and amenities. A very popular local pub and farm shop, The Copper Penny Inn, can be found 1.2 miles to the west, and there is a fuel station and mini market 2.6 miles to the northwest. Tavistock itself is a thriving market town in West Devon, rich in history and tradition dating to the 10th century. Today, the town offers a superb range of shopping, recreational and educational facilities, including the sought-after private and independent school, Mount Kelly. Plymouth, with its coastal access, is 16 miles to the south. The cathedral city of Exeter lies 37 miles to the northeast, providing railway and motorway connections to the rest of the UK, plus an international airport.
Description - This extremely appealing, detached modern home occupies a very large plot in a quiet and picturesque hamlet located just a short distance outside of Tavistock. Having been constructed in 2003, this is the first time that this property has been offered to the open market. Internally, the flexible, contemporary 4-bedroom accommodation includes a built-in speakers and is characterised by large, bright, square rooms enjoying a good degree of natural light and being suitable for a variety of lifestyles. Of particular note is the triple-aspect kitchen/dining room which very much serves as the hub of this home. Externally, the property’s undoubted highlights are its large front and rear gardens which offer tremendous space for active families and hobby gardeners alike, with the front garden in particular being level and enclosed. The house is accompanied by a detached double garage, and a large, electric gated driveway providing ample off-road parking.
Accommodation - The house is accessed on the ground floor via a canopy porch into the reception hallway, where there are doors off to the reception rooms and stairs leading up to the first floor. The sitting room is centred around a fireplace with an inset log-burning stove that has been recently installed, and there is a bay window to the front aspect with French doors leading out to the property’s front garden. Across the hall, the kitchen/dining room is a wonderfully bright, triple-aspect room with a matching bay window to the front aspect. The kitchen is equipped with an excellent range of cabinets and cupboards to three walls with rolltop worksurfaces which incorporate a 1.5-bowl composite sink and drainer with a multi-function detachable spray tap, plus an LPG-fired Rangemaster cooker with a 5-ring hob and double electric oven. There is space beneath the counter for a dishwasher and separate space for an upright American-style fridge-freezer. Beyond the kitchen is a utility/boot room where there is a range of secondary kitchen cabinets and plumbed spaces for laundry appliances. Off the utility can be found a cloakroom, and also on the ground floor is a dedicated home office, complete with power, ethernet and phone connections and with a large window looking out to the rear garden. From the hallway, an impressive staircase turns and rises to the first-floor landing which provides access to the four bedrooms and family bathroom. The principal bedroom is a large, bright room with an attractive outlook over the front garden, with a dressing area to one side incorporating a full-height triple wardrobe. The master is served by an en-suite shower room with a 3-piece suite to include a tiled corner shower enclosure. The second and third double bedrooms are similarly sized, both benefitting from a dual aspect and fitted wardrobe space. The fourth bedroom overlooks the rear garden and is complete with fitted shelving. Finally, the family bathroom is fully tiled and attractively finished with a 4-piece suite to include a shower enclosure with Mira Go electric shower and a panelled bath with spa jets.
Outside - The property is set back from the road and accessed through an electric double timber gate onto a long, gravelled drive. The property benefits from a large, level lawn front garden which is enclosed with mature hedging and shrubbery on all sides. The driveway provides off-road parking for a number of vehicles and leads to a double garage which has twin up-and-over doors, power and lighting connected. There is gated access to the side of the property leading to the steps that lead up to a small paddock which is enclosed by post, rail and wire mesh fencing. The rear garden would lend itself extremely well to keeping small domestic livestock, such as chickens, or otherwise to the creation of a vegetable garden. Within the rear garden, there is also a potting area with an external Belfast sink and water connection, plus outside power.
Services - Mains electricity is connected. Private water via a bore hole and private drainage via a waste water treatment plant. Oil-fired central and underfloor heating downstairs. LPG cooker. Please note that the agents have neither inspected nor tested these services.
Brochures
Mill Hill, Tavistock, DevonCouncil TaxA payment made to your local authority in order to pay for local services like schools, libraries, and refuse collection. The amount you pay depends on the value of the property.Read more about council tax in our glossary page.
Band: E
Mill Hill, Tavistock, Devon
NEAREST STATIONS
Distances are straight line measurements from the centre of the postcode- Gunnislake Station2.8 miles
- Calstock Station3.8 miles
- Bere Alston Station4.5 miles
About the agent
"Stags' 21st office, incorporating Ward & Chowen, is located in the beautiful market town of Tavistock.
From our Estate Agency branch in the heart of the town on Market Street, the Residential Sales and Lettings teams work alongside the Agricultural and Professional Services departments, who also operate the highly successful Tavistock Livestock Centre, to offer the most complete set of services of any agent in town.
Tavistock, whose name derives from the River Tavy on which the t
Industry affiliations


Notes
Staying secure when looking for property
Ensure you're up to date with our latest advice on how to avoid fraud or scams when looking for property online.
Visit our security centre to find out moreDisclaimer - Property reference 32753764. The information displayed about this property comprises a property advertisement. Rightmove.co.uk makes no warranty as to the accuracy or completeness of the advertisement or any linked or associated information, and Rightmove has no control over the content. This property advertisement does not constitute property particulars. The information is provided and maintained by Stags, Tavistock. Please contact the selling agent or developer directly to obtain any information which may be available under the terms of The Energy Performance of Buildings (Certificates and Inspections) (England and Wales) Regulations 2007 or the Home Report if in relation to a residential property in Scotland.
*This is the average speed from the provider with the fastest broadband package available at this postcode. The average speed displayed is based on the download speeds of at least 50% of customers at peak time (8pm to 10pm). Fibre/cable services at the postcode are subject to availability and may differ between properties within a postcode. Speeds can be affected by a range of technical and environmental factors. The speed at the property may be lower than that listed above. You can check the estimated speed and confirm availability to a property prior to purchasing on the broadband provider's website. Providers may increase charges. The information is provided and maintained by Decision Technologies Limited. **This is indicative only and based on a 2-person household with multiple devices and simultaneous usage. Broadband performance is affected by multiple factors including number of occupants and devices, simultaneous usage, router range etc. For more information speak to your broadband provider.
Map data ©OpenStreetMap contributors.
