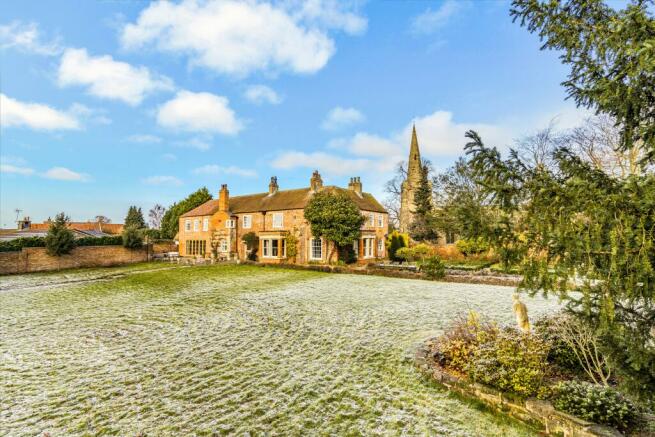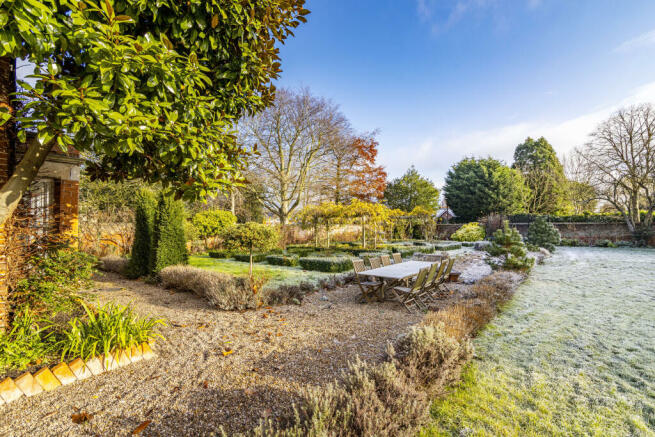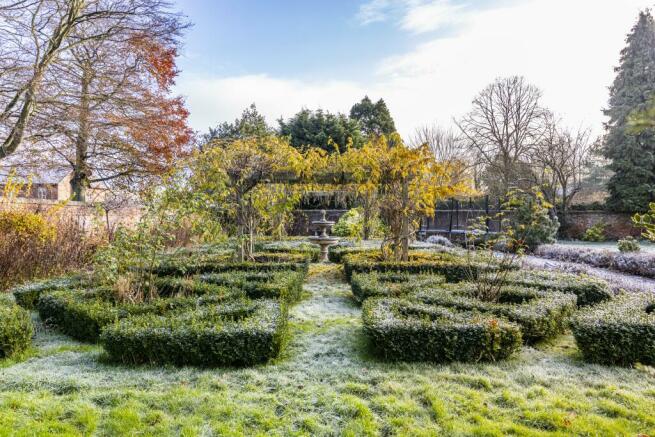The Rectory, Church Lane, Barton-in-Fabis, Nottinghamshire, NG11

- PROPERTY TYPE
Detached
- BEDROOMS
5
- BATHROOMS
4
- SIZE
Ask agent
- TENUREDescribes how you own a property. There are different types of tenure - freehold, leasehold, and commonhold.Read more about tenure in our glossary page.
Freehold
Key features
- Impressive 5 bedroom detached Rectory which has been beautifully refurbished set in 2/3 of an acre plot in a beautiful village location.
- A wealth of character features throughout the property including original beams and wood panelling.
- Expansive breakfast kitchen and open plan dining and living area that blends vintage charm and modern open plan living with underfloor heating,
- Elegant sitting room and separate lounge with feature log burners and bay windows enjoying garden views.
- Separate study, utility room, walk in pantry and downstairs wc.
- Spacious bedroom accommodation comprising 5 generous double bedrooms, luxury family bathroom and 3 ensuites
- Luxurious master bedroom suite including stylishly fitted ensuite and dressing room.
- Traditional formal gardens and large patio areas.
- Gated entrance, sweeping driveway and detached double/triple garage with room for Gym / Games Room.
- Great location close to good road and transport links
Description
A fine and substantial Grade II listed Rectory, standing in an enviable location in the centre of the village of Barton-in-Fabis. This exquisite family residence has been fully refurbished over recent years and now offers a beautiful character home along with all the luxuries of modern day living.
The Rectory, constructed circa 1680, has been skillfully restored, retaining and enhancing original features.
The downstairs accommodation includes grand entrance hall, three large reception rooms including a fantastic open plan kitchen dining room, walk in pantry, separate utility, downstairs wc and study. Upstairs there are five good size bedrooms (three with en-suites) and a further family bathroom.
The property is set in a superb 2/3 acre (circa) walled garden, with electric gated access, sweeping gravel driveway and triple garaging (one end of which has been converted into a gym / office).
Barton-in-Fabis is a rural, highly regarded village, within easy reach of the M1 (junction 24), East Midlands Parkway station with direct links to London St Pancras and East Midlands Airport.
Viewing is highly recommended to appreciate this impressive family residence.
Ground Floor Accommodation
The ground floor comprises of an impressive entrance hall with its generous dimensions and beautiful wide board oak flooring, which offers a sense of arrival, setting the tone for the stylish interior accommodation on offer within the home. With original Edwardian wooden wall panelling dating back to circa.1810 with window overlooking the church, cloaks cupboard with hanging space, stairs rising to the first floor and under stairs storage cupboard.
The kitchen breakfast room is the heart of the home! It is a fantastic expansive open place space, with large square concrete style flooring, exposed beams and oak famed French doors to the patio and garden. The kitchen is fitted with a comprehensive range of wall, base, drawer and display units in a bespoke painted Oak and double Belfast sink. There is a large central island with marble worktop and breakfast bar seating, this whole area has an underfloor wet heating system. Integrated appliances include fridge freezer, 2 dishwasher's and there is a large inset 'Ilve' electric oven and five ring gas hob and hot plate. The open plan living and dining space is filled with natural light and is a large flexible space which can be used as a great everyday family area. There is a second staircase leading up to bedroom five with en-suite, which is perfect for more private guest accommodation.
Off the kitchen area is a good size walk in pantry offering additional kitchen units and storage, with space for more appliances if required. Next to this there is a utility room offering double Belfast sink, space and plumbing for a washing machine and vent for tumble dryer. There is an array of storage shelving and window to the front elevation. The downstairs wc is situated off this room.
The sitting room is a spacious elegant room with log burner, with duel aspect with a window overlooking the 'Parterre' formal garden and bay window enjoying the main garden.
The Lounge is a fabulous relaxing day room, with plenty of space for the family to enjoy. It has a feature bay window lovely aspect over the main garden, log burner and wooden flooring.
The third reception room is currently being used as a study, with window overlooking formal garden with original feature fireplace with Victorian surround, built in bookcase and cupboards.
First Floor Accommodation
The original staircase with curved handrail and ornamental spindles rises to the first floor accommodation where there is a spacious landing and five generous double bedrooms
This property boasts five large double bedrooms each with their own built-in wardrobes and three of these bedrooms having their own en-suites. There is also and a generous family bathroom. All of the bathrooms are fitted to a high standard offering rainfall showers, towel rails, beautiful tiling and electric underfloor heating. The main bedroom suite is a particular highlight, with high ceilings and exposed beams, duel aspect enjoying views of the church and gardens. There is a separate dressing room and stylish en-suite offering stand-alone roll top bath, large walk in rainfall shower and double sinks with vanity units.
Outside - The Rectory boasts extensive gardens reaching circa 0.6 acre, which include a large walled patio area, ornamental gardens including a large water feature, a superb Parterre Garden and sweeping lawns. There are established trees, box hedging and shrub beds to enjoy.
Driveway - At the front of the property there is a driveway providing off road parking for several cars. From here there is side gated access to the rear garden.
Double / Triple Garage - Detached garaging accessed via double electric wooden gates. One part of the garage has been converted into a gym/games room with roof space and storage.
Council Tax Band F
EPC rating D
Disclaimer
Elite Homes endeavour to maintain accurate depictions of properties in Virtual Tours, Floor Plans and descriptions, however, these are intended only as a guide and purchasers must satisfy themselves by personal inspection.
Brochures
Brochure- COUNCIL TAXA payment made to your local authority in order to pay for local services like schools, libraries, and refuse collection. The amount you pay depends on the value of the property.Read more about council Tax in our glossary page.
- Ask agent
- PARKINGDetails of how and where vehicles can be parked, and any associated costs.Read more about parking in our glossary page.
- Yes
- GARDENA property has access to an outdoor space, which could be private or shared.
- Yes
- ACCESSIBILITYHow a property has been adapted to meet the needs of vulnerable or disabled individuals.Read more about accessibility in our glossary page.
- Ask agent
The Rectory, Church Lane, Barton-in-Fabis, Nottinghamshire, NG11
NEAREST STATIONS
Distances are straight line measurements from the centre of the postcode- Attenborough Station1.2 miles
- Clifton South Tram Park And Ride Tram Stop1.3 miles
- NET Tram Park and Ride Tram Stop1.4 miles
About the agent
Elite Homes is an exclusive estate agent offering a unique, bespoke and consultative approach to our clients. It has been specifically developed for the upper end of the market for sales.
You will never see hundreds of properties being marketed by Elite Homes as we believe in offering quality of service and being able to sell each property we have with distinct professionalism.
We believe we differ from other estate agents not only because of the services we offer, but also becaus
Industry affiliations



Notes
Staying secure when looking for property
Ensure you're up to date with our latest advice on how to avoid fraud or scams when looking for property online.
Visit our security centre to find out moreDisclaimer - Property reference TheRectory. The information displayed about this property comprises a property advertisement. Rightmove.co.uk makes no warranty as to the accuracy or completeness of the advertisement or any linked or associated information, and Rightmove has no control over the content. This property advertisement does not constitute property particulars. The information is provided and maintained by Elite Homes, Nottingham. Please contact the selling agent or developer directly to obtain any information which may be available under the terms of The Energy Performance of Buildings (Certificates and Inspections) (England and Wales) Regulations 2007 or the Home Report if in relation to a residential property in Scotland.
*This is the average speed from the provider with the fastest broadband package available at this postcode. The average speed displayed is based on the download speeds of at least 50% of customers at peak time (8pm to 10pm). Fibre/cable services at the postcode are subject to availability and may differ between properties within a postcode. Speeds can be affected by a range of technical and environmental factors. The speed at the property may be lower than that listed above. You can check the estimated speed and confirm availability to a property prior to purchasing on the broadband provider's website. Providers may increase charges. The information is provided and maintained by Decision Technologies Limited. **This is indicative only and based on a 2-person household with multiple devices and simultaneous usage. Broadband performance is affected by multiple factors including number of occupants and devices, simultaneous usage, router range etc. For more information speak to your broadband provider.
Map data ©OpenStreetMap contributors.




