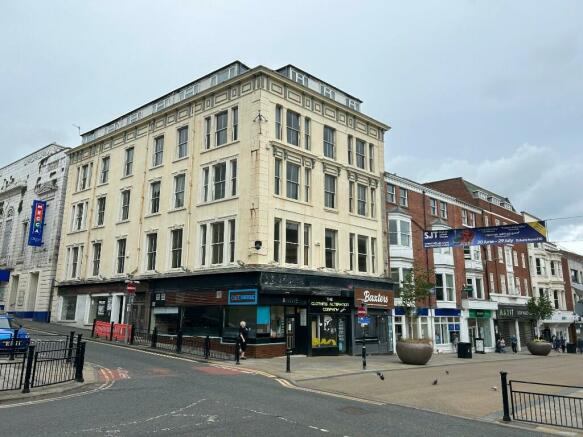91-91b Westborough, Scarborough, North Yorkshire, YO11
- SIZE AVAILABLE
8,251 sq ft
767 sq m
- SECTOR
High street retail property for sale
- USE CLASSUse class orders: Class E
E
Key features
- Scarborough is a popular coastal town in North Yorkshire
- The towns lies approximately 40 miles North East of York and 49 miles south of Middlesbrough
- The property occupies a prominent corner position
- Surrounding occupiers include Halifax Bank, Specsavers, Next and Yorkshire Building Society
- £500,000 Freehold Price
Description
Scarborough is a popular coastal town in North Yorkshire, approximately 40 miles North East of York and 49 miles south of Middlesbrough.
The property occupies a prominent corner position at the Western end of the pedestrianised section of Westborough, directly opposite the Brunswick Shopping Centre. Surrounding occupiers include Halifax Bank, Specsavers, Next and Yorkshire Building Society.
The Brunswick Centre is due to be redeveloped to provide a new leisure led scheme. The proposals include a cinema, food hall, restaurants and leisure operators.
Accommodation:
The imposing building is arranged over six floors. The ground floor is currently configured as four separate retail units. The upper floors are separately accessed via Albemarle Crescent and provides office accommodation.
The building presents an opportunity to redevelop the current configuration and upper floors for alternative uses, subject to the necessary planning consents.
The premises provides the following approximate net internal floor areas:-
91 Westborough:
Ground floor 324 sq ft 30.1 sq.m.
Basement 142 sq ft 13.2 sq.m.
91 A Westborough:
Ground Floor 258 sq ft 24.0 sq.m.
Basement 244 sq ft 22.7 sq.m.
91 B Westborough:
Ground Floor 223 sq ft 20.7 sq.m.
Basement 250 sq ft 23.2 sq.m.
2 Albemarle Crescent:
Ground Floor 523 sq ft 48.6 sq.m.
Albemarle Chambers:
Ground floor 226 sq ft 21.0 sq.m.
Basement 910 sq ft 84.5 sq.m.
First Floor 1,330 sq ft 123.5 sq.m.
Second Floor 1,359 sq ft 126.3 sq.m.
Third Floor 1,320 sq ft 122.6 sq.m.
Fourth Floor 1,242 sq ft 115.4 sq.m
Total:
Ground floor 1,554 sq ft * 144.4 sq.m.*
Basement 1,446 sq ft 134.3 sq.m.
First Floor 1,330 sq ft 123.6 sq.m.
Second Floor 1,359 sq ft 126.3 sq.m.
Third Floor 1,320 sq ft 122.6 sq.m.
Fourth Floor 1,242 sq ft 115.4 sq.m.
*There is scope to amalgamate the ground floor of the building (subject to planning) and create a separate entrance to the upper floors, which would provide a single ground floor unit of approximately 2,000 sq ft. Indicative floor plans are available on request.
Tenure:
Freehold
Sale Price:
Offers are invited in the region of £500,000
Business Rates:
The premises currently has the following Rateable Values:-
91 Westborough - £11,200
91a Westborough - £10,000
91b Westborough - £10,000
2 Albermarle Crescent - £10,000
Albermarle Chambers - £30,500
The Rateable Value for each hereditament has been set out above. The total Rateable Value for the whole property is £71,750.
From 1st April 2023 the 2023/24 retail, hospitality and leisure business rates relief scheme will provide occupied retail, hospitality and leisure properties with a 75% relief up to a cash cap limit of £110,000 per business. More detail including rules on eligibility can be found at Gov.uk.
EPC:
Energy Performance Asset Rating is available on request.
Legal Costs:
Each party to be responsible for their own legal and professional costs incurred in this transaction.
VAT:
Unless otherwise stated, all prices/rents are quoted exclusive of VAT.
Date Prepared:
November 2023
Brochures
91-91b Westborough, Scarborough, North Yorkshire, YO11
NEAREST STATIONS
Distances are straight line measurements from the centre of the postcode- Scarborough Station0.2 miles
- Seamer Station2.9 miles
- Filey Station6.6 miles
Notes
Disclaimer - Property reference 91-91b_Westborough. The information displayed about this property comprises a property advertisement. Rightmove.co.uk makes no warranty as to the accuracy or completeness of the advertisement or any linked or associated information, and Rightmove has no control over the content. This property advertisement does not constitute property particulars. The information is provided and maintained by BARKER PROUDLOVE LIMITED, Leeds. Please contact the selling agent or developer directly to obtain any information which may be available under the terms of The Energy Performance of Buildings (Certificates and Inspections) (England and Wales) Regulations 2007 or the Home Report if in relation to a residential property in Scotland.
Map data ©OpenStreetMap contributors.


