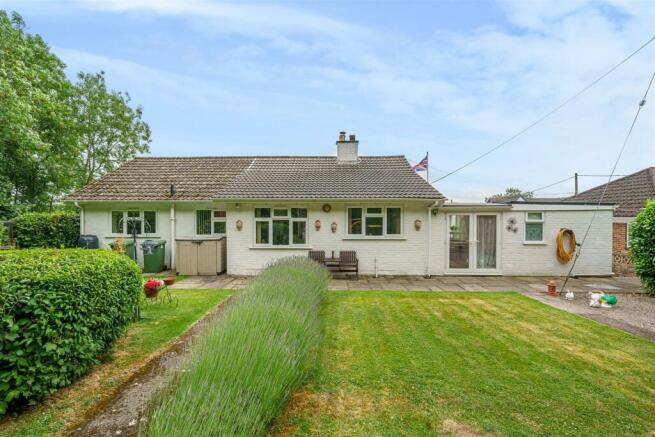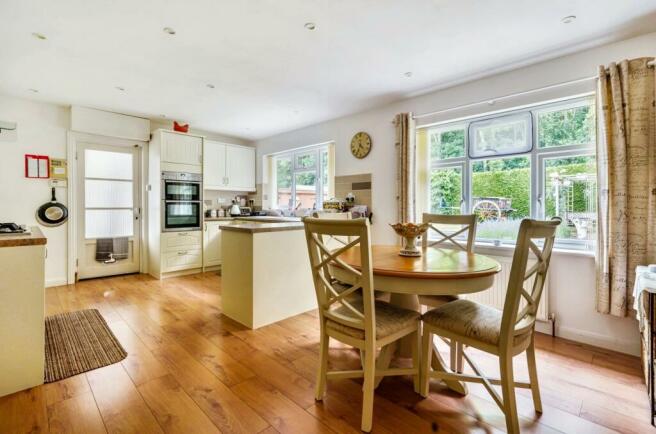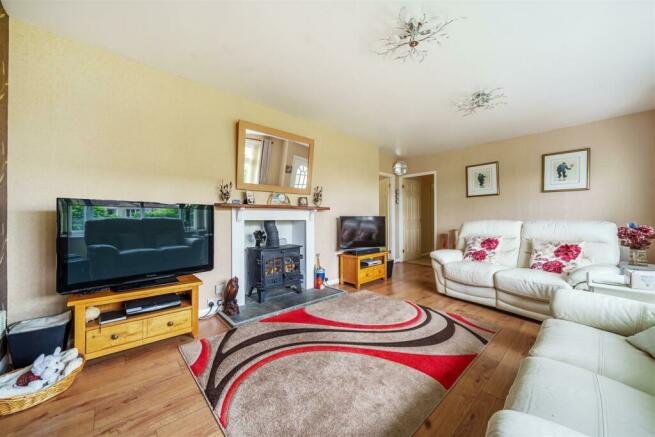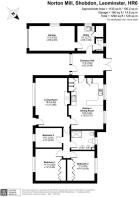Shobdon, Leominster, Herefordshire

- PROPERTY TYPE
Detached Bungalow
- BEDROOMS
3
- BATHROOMS
1
- SIZE
Ask agent
- TENUREDescribes how you own a property. There are different types of tenure - freehold, leasehold, and commonhold.Read more about tenure in our glossary page.
Freehold
Key features
- Located On The Fringe Of The Well Serviced, North Herefordshire Village Of Shobdon
- A Charming & Well Presented, Detached 3 Bedroomed Bungalow
- Including Extended Kitchen/Dining Room, Family Living Room & Porch/Garden Room
- Set In Pleasant Gardens With Backdrop On To Woodland With The Benefit Of An Attached Garage & Driveway Parking
Description
This charming and well presented detached bungalow offers gas centrally heated and fully double glazed accommodation set over a single storey. From the driveway a flagged pathway leads to the recessed, double glazed front door which open through to a spacious family living room with large double glazed window to the front elevation, ceiling lighting, two panelled radiators, wood effect flooring and forming a feature to the room is a wood burning stove set on a raised hearth with wooden mantel above. A door then leads through to the extended stunning kitchen/dining room to the rear, a lovely spacious room, with the kitchen offering a comprehensive range of matching base and wall units including larder style cupboard with rolled edged works surfaces to the base units with inset sink and tiled splashbacks. There are appliances to include a five ring gas hob with extractor hood above, separate electric double oven and grill at easy height and integrated dishwasher and fridge. There is a double glazed window overlooking the gardens to the rear, ceiling lighting and wood effect flooring which continues through to the dining area with further double glazed window to the rear, ceiling lighting and two panelled radiators. A door from the kitchen leads through to the entrance hall/garden room which has a double glazed window and door leading out to the front elevation and further double glazed, double doors leading out to the gardens to the rear, with ceiling lighting and electric panel heater. A further door leads through to a useful utility room with Belfast style sink with work surface to the side, space and plumbing for washing matching below and further utility space, ceiling light and double glazed window to the side elevation with doors off to a cloakroom/wc, separate linen cupboard and further internal door to the single garage with electric up and over door, power and lighting (garage has rubber roofing with long guarantee).
From the living room a door leads through to an inner hallway with ceiling light and access to loft space with fitted ladder and doors off to all rooms. Bedroom 1 is a good size double and has a double glazed window to the front elevation, inset ceiling down lighters, panelled radiator and fitted wardrobes stretching across the one wall. Bedroom 2 is also a good sized double has a double glazed window to the rear, overlooking the gardens, inset ceiling down lighters, panelled radiator and also has fitted wardrobes stretching across the one wall. Bedroom 3 has a double glazed window to the front elevation, inset ceiling down lighters and panelled radiator. The shower room offers a modern suite to include an enclosed double shower cubicle, low flush w/c, bidet and his and hers hand wash basins with cupboards fitted below, electric shaver point, ceiling lighting, panelled radiator, tiled floor and walls and double glazed window to the rear elevation.
The bungalow is set on the fringe of the village and is approached via a driveway which leads up to the single attached garage and provides parking. The front garden is a good size being principally laid to lawn with some mature floral and rose beds with a flagged pathway leading to the front door. There is access to both sides of the bungalow which leads round to the large enclosed garden to the rear which are private and benefit from a backdrop onto mature woodland, with a patio along the back of the bungalow, lawned areas with mature borders and plants and benefiting from a range of timber framed gardens sheds/workshop, lovely summer house and outside cold water tap.
Services & Expenditure notes
Tenure: FREEHOLD
Services Connected: Mains Electricity, Water, Drainage & Gas
Gas Centrally Heated
Council Tax Band: D
Broadband availability: Ultrafast available 1000 Mbps download 1000 Mbps upload
LOCATION
Norton Mill is a charming, detached bungalow, set on the fringe of the North Herefordshire rural village of Shobdon. The village itself is well serviced with an excellent Village Store/Post Office, Primary School, Church, recently re-opened Bateman Arms Pub and a thriving local community. The market town of Leominster is close to hand offering a range of Supermarkets, Traditional High Street Shops, Secondary Schooling and good transport links including Railway Station. The Border Towns of Kington and Presteigne are also easily accessible with the larger Cathedral City of Hereford a little further to the south, which offers a more comprehensive range of amenities.
Viewing appointments
Strictly by appointment. Please contact the agents on before travelling to check viewing arrangements and availability.
Directions
Leave Leominster along Bargates and continue along past Morrisons, take the right fork and after approx. 1 mile turn right signposted Kingsland. Follow the road along and continue towards Mortimer's Cross, at the pub turning left towards Shobdon. On entering the village, the property is the first property on your right-hand side.
What3Words: scrub.motoring.starters
Jackson Property Compliance
Consumer protection from unfair trading regulations 2008 (CPR) We endeavour to ensure that the details contained in our marketing are correct through making detailed enquiries of the owner(s), however they are not guaranteed. Jackson Property Group have not tested any appliance, equipment, fixture, fitting or service. Any intending purchasers must satisfy themselves by inspection or otherwise as to the correctness of each statement contained within these particulars. Any research and literature advertised under the material information act will have been done at the time of initial marketing by Jackson Property
Services & Expenditures advertised have been taken from and
Jackson Property may be entitled to commission from other services offered to the client or a buyer including but not limited to: Conveyancing, Mortgage, Financial advice and surveys.
- COUNCIL TAXA payment made to your local authority in order to pay for local services like schools, libraries, and refuse collection. The amount you pay depends on the value of the property.Read more about council Tax in our glossary page.
- Band: D
- PARKINGDetails of how and where vehicles can be parked, and any associated costs.Read more about parking in our glossary page.
- Garage,Off street
- GARDENA property has access to an outdoor space, which could be private or shared.
- Front garden,Back garden
- ACCESSIBILITYHow a property has been adapted to meet the needs of vulnerable or disabled individuals.Read more about accessibility in our glossary page.
- Ask agent
Shobdon, Leominster, Herefordshire
Add an important place to see how long it'd take to get there from our property listings.
__mins driving to your place
Get an instant, personalised result:
- Show sellers you’re serious
- Secure viewings faster with agents
- No impact on your credit score
Your mortgage
Notes
Staying secure when looking for property
Ensure you're up to date with our latest advice on how to avoid fraud or scams when looking for property online.
Visit our security centre to find out moreDisclaimer - Property reference JNC-88710995. The information displayed about this property comprises a property advertisement. Rightmove.co.uk makes no warranty as to the accuracy or completeness of the advertisement or any linked or associated information, and Rightmove has no control over the content. This property advertisement does not constitute property particulars. The information is provided and maintained by Jackson Property, Leominster. Please contact the selling agent or developer directly to obtain any information which may be available under the terms of The Energy Performance of Buildings (Certificates and Inspections) (England and Wales) Regulations 2007 or the Home Report if in relation to a residential property in Scotland.
*This is the average speed from the provider with the fastest broadband package available at this postcode. The average speed displayed is based on the download speeds of at least 50% of customers at peak time (8pm to 10pm). Fibre/cable services at the postcode are subject to availability and may differ between properties within a postcode. Speeds can be affected by a range of technical and environmental factors. The speed at the property may be lower than that listed above. You can check the estimated speed and confirm availability to a property prior to purchasing on the broadband provider's website. Providers may increase charges. The information is provided and maintained by Decision Technologies Limited. **This is indicative only and based on a 2-person household with multiple devices and simultaneous usage. Broadband performance is affected by multiple factors including number of occupants and devices, simultaneous usage, router range etc. For more information speak to your broadband provider.
Map data ©OpenStreetMap contributors.




