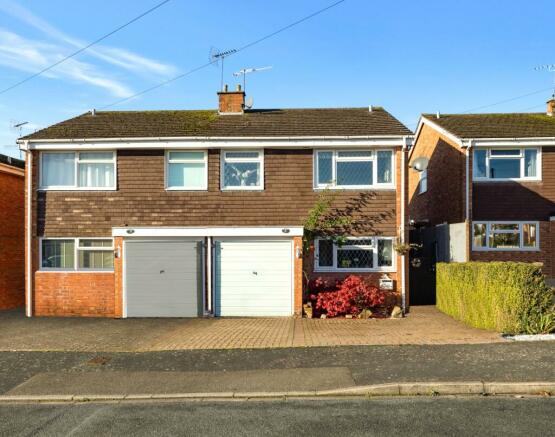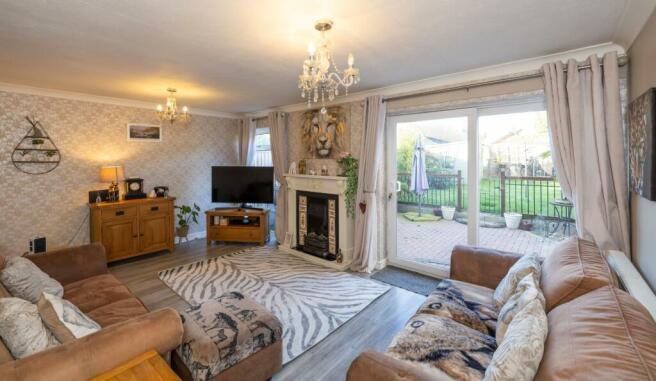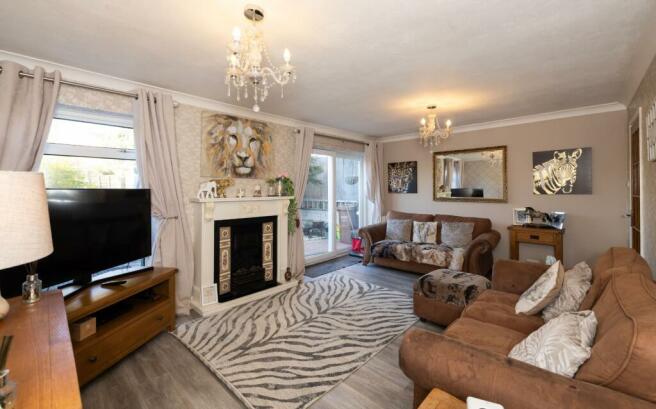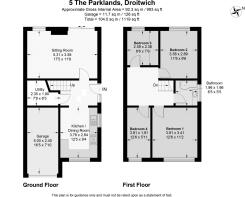The Parklands, Droitwich

- PROPERTY TYPE
Semi-Detached
- BEDROOMS
4
- BATHROOMS
1
- SIZE
1,119 sq ft
104 sq m
- TENUREDescribes how you own a property. There are different types of tenure - freehold, leasehold, and commonhold.Read more about tenure in our glossary page.
Freehold
Key features
- Well-presented family home
- Established residential area
- Contemporary kitchen dining room
- Spacious sitting room
- Modern family bathroom
- Utility room
- Mature rear garden
- Driveway parking for two cars
- Integral garage
Description
This charming property boasts a delightful range of accommodation, featuring a welcoming hallway, a sitting room, a stylish kitchen dining room and a convenient utility room on the ground floor.
Upstairs, you will discover four well-proportioned bedrooms, all served by a well-appointed family bathroom.
Outside, the front of the property offers driveway parking for two cars and an integral garage. The rear garden is generously sized and includes a patio and lawn.
5 The Parklands is approached via a block-paved driveway accommodating two cars and leading to the integral garage. Gated access from the driveway guides you along the side of the property to the main entrance.
Upon entering, a warm and welcoming hallway with quality wood flooring sets the tone. The hallway features doors to the sitting room and WC/utility room, a staircase ascending to the first floor and an open-plan flow into the kitchen dining room.
The spacious sitting room is bathed in natural light from the rear-facing window and sliding patio doors. This lovely room is further enhanced by quality grey wood-effect laminate flooring and an ornate fireplace with tiled inserts and a detailed surround.
There is an exceptionally stylish kitchen dining room with contemporary high gloss wall and base units, featuring worktops and a one and a half bowl sink with drainer and flexi-hose mixer tap. Integrated appliances include a double oven and a hob. There is ample room under the counter for a washing machine and dishwasher. This room is illuminated by recessed ceiling spotlights and dual aspect windows to the front and side. Metro-style tiling to the splashbacks and grey wood-effect laminate flooring completes the ensemble.
A convenient utility room adds practicality.
First floor
As you ascend the staircase, you will discover a spacious landing that provides access to four bedrooms and a family bathroom.
The master bedroom is an impressively sized double room with a front-facing window.
Positioned to the rear of the property, the second bedroom is a spacious double room offering delightful garden views from its window.
The third bedroom is a comfortable single room complete with wood-effect laminate flooring and a set of mirror-fronted sliding wardrobes. This room also boasts garden views from its window.
There is a fourth bedroom located at the front of the property featuring a window.
The family bathroom is well-appointed with a low-level WC, a washbasin set upon a vanity unit, a 'P' shaped bathtub with a shower over and a glazed shower screen. A chrome towel radiator, wall tiling and an obscure-glazed window completes the setup.
Gardens and grounds
The rear garden offers a high-quality, family-friendly outdoor space. Situated adjacent to the property, a block-paved patio creates an ideal setting for al fresco dining. A low wrought iron and wooden fence featuring a central gate opens onto the lawn beyond. A meandering pathway of steppingstones guides you through the garden, leading to a convenient garden shed discreetly nestled in the far corner. Towards the rear, an area of hard standing provides versatility, suitable for either a hot tub or seating arrangements. The garden is enclosed by panel fencing and features a variety of plants and shrubs along the borders, ensuring visual interest throughout the seasons.
Droitwich Spa has a rich history, evolving from a Roman settlement perched above a natural brine spa into a vibrant and modern town tailored for contemporary living.
The town boasts a lively centre and a diverse range of leisure activities, including two meticulously maintained parks, an open-air lido, a leisure centre and the recently restored Droitwich Spa canal network. This network, a paradise for walkers, cyclists and nature enthusiasts, spans 21 miles, encircling Droitwich and offering breathtaking views before meeting the River Severn in Worcester.
Located just a few miles northeast of Worcester, Droitwich Spa enjoys convenient access to major commuter routes, situated on the main A38 between Birmingham and Bristol and within a short distance from the M5 and M42 motorways.
The town’s railway station, located just outside the town centre, provides regular services to Birmingham, Worcester, Kidderminster and Stourbridge. It also forms part of the Western main line, facilitating travel to the North and South of the UK.
Mains gas, electricity, water and drainage.
Council tax band C
Administration Fee - refundable on exchange
An administration fee, refundable on exchange, is payable prior to the issue of the Memorandum of Sale and after which the property may be marked as Sold Subject to Contract. The fee will be reimbursed upon the successful Exchange of Contracts.
The fee will be retained by Andrew Grant in the event that you the buyer withdraws from the purchase or does not Exchange within 6 months of the fee being received other than for one or more of the following reasons:
1. Any significant material issues highlighted in a survey that were not evident or drawn to the attention of you the buyer prior to the Memorandum of Sale being issued.
2. Serious and material defect in the seller’s legal title.
3. Local search revealing a matter that has a material adverse effect on the market value of the property that was previously undeclared and not in the public domain.
4. The vendor withdrawing the property from sale.
The administration fee levels are as follows:
an agreed offer under £500,000 will be £750 inclusive of vat
an agreed offer between £500,000 and £1,000,000 will be £2,000 inclusive of vat
all agreed offers over £1,000,000 will be £3,000 inclusive of vat
The administration fee is payable upon acceptance by the vendor of an offer from a buyer and a positive completion of an assessment of the buyer’s financial status and ability to proceed.
Should a buyer’s financial position regarding the funding of the property prove to be fundamentally different from that declared by the buyer when the Memorandum of Sale was completed, then the Vendor has the right to withdraw from the sale and the administration fee retained. For example, where the buyer declares themselves as a cash buyer but are in fact relying on an unsecured sale of their property.
Once the administration fee has been paid, any renegotiation of the price stated in the memorandum of sale for any reason other than those covered in points 1 to 3 above will lead to the reservation fee being retained. A further fee will be levied on any subsequent reduced offer that is accepted by the vendor. This further fee will be subject to the same conditions that prevail for all administration fees outlined above.
Brochures
Brochure 1- COUNCIL TAXA payment made to your local authority in order to pay for local services like schools, libraries, and refuse collection. The amount you pay depends on the value of the property.Read more about council Tax in our glossary page.
- Ask agent
- PARKINGDetails of how and where vehicles can be parked, and any associated costs.Read more about parking in our glossary page.
- Garage,Off street
- GARDENA property has access to an outdoor space, which could be private or shared.
- Patio,Private garden
- ACCESSIBILITYHow a property has been adapted to meet the needs of vulnerable or disabled individuals.Read more about accessibility in our glossary page.
- Ask agent
The Parklands, Droitwich
NEAREST STATIONS
Distances are straight line measurements from the centre of the postcode- Droitwich Spa Station0.9 miles
- Worcester Shrub Hill Station4.9 miles
- Worcester Foregate Street Station5.2 miles
About the agent
Notes
Staying secure when looking for property
Ensure you're up to date with our latest advice on how to avoid fraud or scams when looking for property online.
Visit our security centre to find out moreDisclaimer - Property reference CMC230068. The information displayed about this property comprises a property advertisement. Rightmove.co.uk makes no warranty as to the accuracy or completeness of the advertisement or any linked or associated information, and Rightmove has no control over the content. This property advertisement does not constitute property particulars. The information is provided and maintained by Andrew Grant, Covering the West Midlands. Please contact the selling agent or developer directly to obtain any information which may be available under the terms of The Energy Performance of Buildings (Certificates and Inspections) (England and Wales) Regulations 2007 or the Home Report if in relation to a residential property in Scotland.
*This is the average speed from the provider with the fastest broadband package available at this postcode. The average speed displayed is based on the download speeds of at least 50% of customers at peak time (8pm to 10pm). Fibre/cable services at the postcode are subject to availability and may differ between properties within a postcode. Speeds can be affected by a range of technical and environmental factors. The speed at the property may be lower than that listed above. You can check the estimated speed and confirm availability to a property prior to purchasing on the broadband provider's website. Providers may increase charges. The information is provided and maintained by Decision Technologies Limited. **This is indicative only and based on a 2-person household with multiple devices and simultaneous usage. Broadband performance is affected by multiple factors including number of occupants and devices, simultaneous usage, router range etc. For more information speak to your broadband provider.
Map data ©OpenStreetMap contributors.




