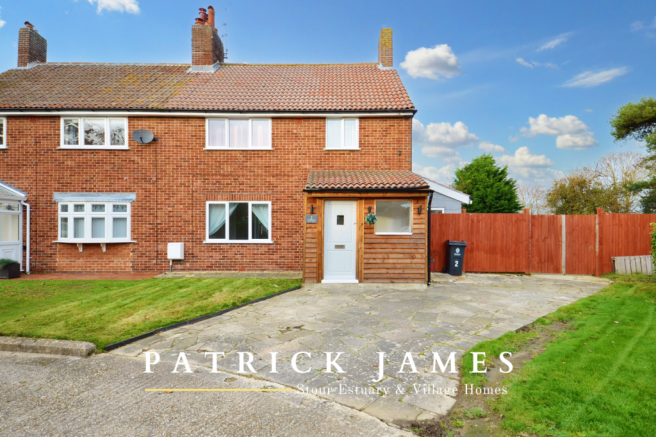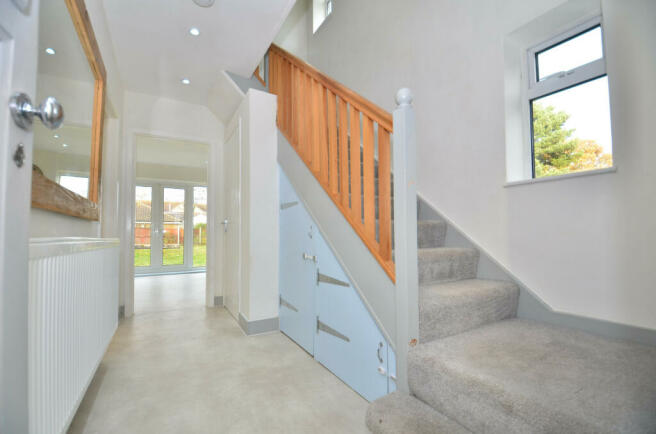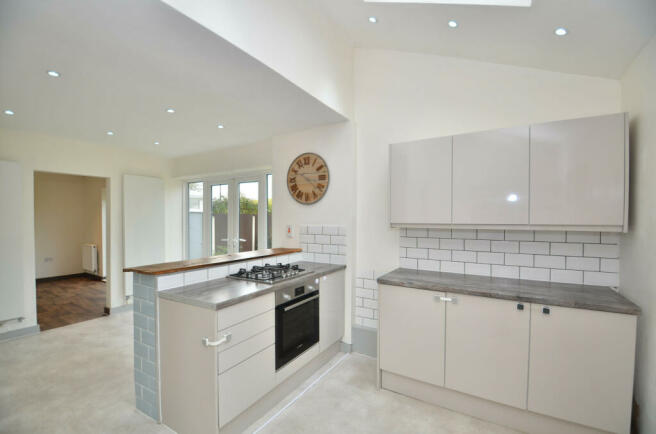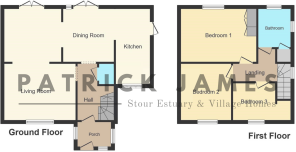Ramsey Village

- PROPERTY TYPE
Semi-Detached
- BEDROOMS
3
- BATHROOMS
1
- SIZE
Ask agent
- TENUREDescribes how you own a property. There are different types of tenure - freehold, leasehold, and commonhold.Read more about tenure in our glossary page.
Freehold
Key features
- Corner Plot
- Large Garden
- Summer House
- Three Bedrooms
- Private Road
- Hassle Free, NO ONWARD CHAIN
- Views Over Countryside
- Modern Kitchen
- Quiet Cul De Sac
- Stunning Family Home
Description
Step into elegance through a solid wood front door, flanked by two windows offering views of both the front and side. This versatile space serves as an entrance porch and utility room, boasting plumbing provisions for your washing machine and tumble dryer. A convenient storage cupboard with a sleek worktop stands ready for use. From here, a door leads seamlessly into:
Welcoming Entrance Hall
An inviting space awaits, featuring a radiator, an understairs cupboard for storage convenience, and a staircase leading to the first floor. Illuminated by spotlights, the hallway is bathed in natural light from a UPVC double glazed window on the side.
Spacious Lounge (12' x 15')
The elegant lounge is adorned with a UPVC double glazed window to the front, casting natural light upon spotlights and a warming radiator. This space gracefully opens into the adjacent dining room.
Dining Room (10' 9" x 12')
Perfect for entertaining, the dining room features UPVC double glazed French doors leading to the rear garden. Radiant and well-lit, this space seamlessly connects to the kitchen/diner.
Modern Kitchen/Diner (18' 2" max x 10' 1" extending to 15' 4")
A culinary haven awaits with UPVC double glazed French doors opening to the rear garden, two radiators, and abundant spotlights. The well-appointed kitchen boasts matching wall and base units, a roll-edge worktop with tiled splashback, and a sunken sink with mixer taps. Integrated appliances include an oven, hob, and dishwasher, with additional space for a fridge/freezer. Two skylights and a UPVC double glazed window to the front enhance the bright and airy atmosphere.
Chic Cloakroom
A stylish and functional cloakroom offers a low-level WC and a tasteful washbasin.
First-Class First Floor
Ascend to the first-floor landing, illuminated by a UPVC double glazed window on the side and adorned with spotlights. Access the loft effortlessly from this well-designed space.
Principle Bedroom (15' 5" x 10' 9")
Enjoy serenity in this spacious room featuring a UPVC double glazed window to the rear, a radiator, a built-in wardrobe, and spotlights.
Bedroom Two (12' x 10' 3")
Graced by a UPVC double glazed window to the front, this room is illuminated by spotlights and warmed by a radiator.
Bedroom Three (8' 8" x 8' 3")
Comfort and style merge in this room with a UPVC double glazed window to the front, radiator, spotlights, and a built-in storage cupboard.
Refined Bathroom
Indulge in the well-designed bathroom featuring a low-level WC, a vanity sink with mixer taps, and a bath with mixer taps and a shower over. Spotlights, a radiator, and UPVC double glazed windows to the side and rear create an atmosphere of luxury. An extractor fan and a built-in cupboard add to the functionality.
Outdoor Oasis
Situated on a private road, the property welcomes you with a lawn and driveway offering parking for three cars. Gated access leads to the expansive rear garden, a potential canvas for extension (subject to planning). The garden features a lush lawn, a patio area, and a pathway leading to a well-appointed office/summer house with power and light. An additional outbuilding measuring approximately 13' x 11' provides extra storage space. A wood chip play area, an array of plants and shrubs, and a fully enclosed space with a BBQ area complete this outdoor haven.
Agents Notes - read prior to viewing the property.
1. Patrick James Property Consultants internal Anti Money Laundering guidelines state that an intending purchasers will be asked to produce identification documentation at the stage of offering along with proof of mortgage or funds.
2. These particulars do not constitute part or all of an offer or contract.
3. The measurements indicated are supplied for guidance only and as such must be considered incorrect.
4. Potential buyers are advised to recheck the measurements before committing to any expense.
5. Patrick James Property Consultants have not tested any apparatus, equipment, fixtures, fittings or services and it is the buyers interests to check the working condition of any appliances.
6. Patrick James Property Consultants have not sought to verify the legal title of the property and the buyers must obtain verification from their solicitor.
7. Patrick James Property Consultants have not tested any electrical or gas items; these checks should be carried by registered personal.
8. If you have previously viewed this property with another estate agent please advise Patrick James Property Consultants at the earliest opportunity; we will ask this be confirmed in writing.
Brochures
Property Brochure- COUNCIL TAXA payment made to your local authority in order to pay for local services like schools, libraries, and refuse collection. The amount you pay depends on the value of the property.Read more about council Tax in our glossary page.
- Ask agent
- PARKINGDetails of how and where vehicles can be parked, and any associated costs.Read more about parking in our glossary page.
- Yes
- GARDENA property has access to an outdoor space, which could be private or shared.
- Yes
- ACCESSIBILITYHow a property has been adapted to meet the needs of vulnerable or disabled individuals.Read more about accessibility in our glossary page.
- Ask agent
Energy performance certificate - ask agent
Ramsey Village
NEAREST STATIONS
Distances are straight line measurements from the centre of the postcode- Harwich International Station1.6 miles
- Dovercourt Station2.3 miles
- Wrabness Station2.5 miles
About the agent
Meet Patrick James, your local expert in unlocking the unique charm of smaller towns and villages. But that's not all - our Boutique Collection takes you on a journey into the lap of luxury, showcasing residences valued at over a million pounds nestled within the heart of Essex & Suffolk.
What truly sets us apart is our personal touch. We're not just about properties; we're about people. Our friendly approach, coupled with a knack for capturing the essence of each home through photograp
Industry affiliations

Notes
Staying secure when looking for property
Ensure you're up to date with our latest advice on how to avoid fraud or scams when looking for property online.
Visit our security centre to find out moreDisclaimer - Property reference 347. The information displayed about this property comprises a property advertisement. Rightmove.co.uk makes no warranty as to the accuracy or completeness of the advertisement or any linked or associated information, and Rightmove has no control over the content. This property advertisement does not constitute property particulars. The information is provided and maintained by Patrick James, Essex. Please contact the selling agent or developer directly to obtain any information which may be available under the terms of The Energy Performance of Buildings (Certificates and Inspections) (England and Wales) Regulations 2007 or the Home Report if in relation to a residential property in Scotland.
*This is the average speed from the provider with the fastest broadband package available at this postcode. The average speed displayed is based on the download speeds of at least 50% of customers at peak time (8pm to 10pm). Fibre/cable services at the postcode are subject to availability and may differ between properties within a postcode. Speeds can be affected by a range of technical and environmental factors. The speed at the property may be lower than that listed above. You can check the estimated speed and confirm availability to a property prior to purchasing on the broadband provider's website. Providers may increase charges. The information is provided and maintained by Decision Technologies Limited. **This is indicative only and based on a 2-person household with multiple devices and simultaneous usage. Broadband performance is affected by multiple factors including number of occupants and devices, simultaneous usage, router range etc. For more information speak to your broadband provider.
Map data ©OpenStreetMap contributors.




