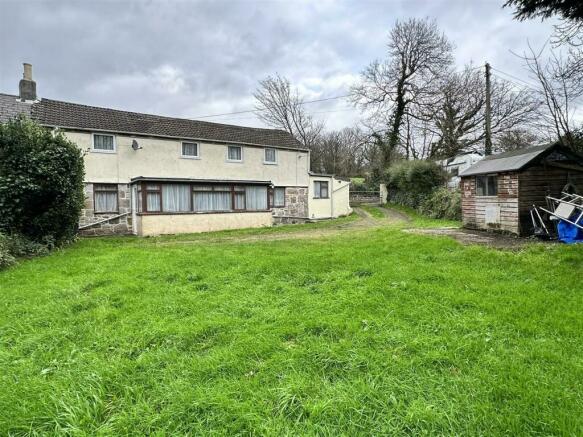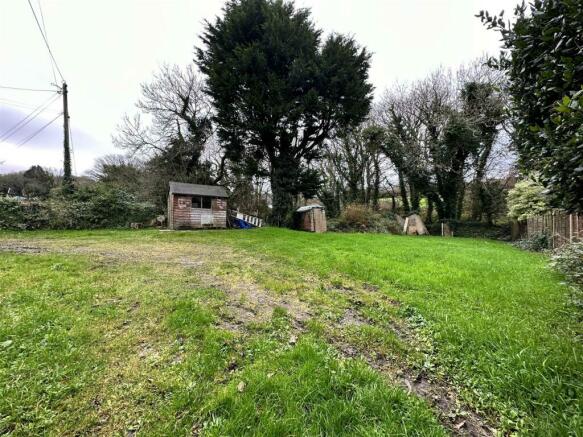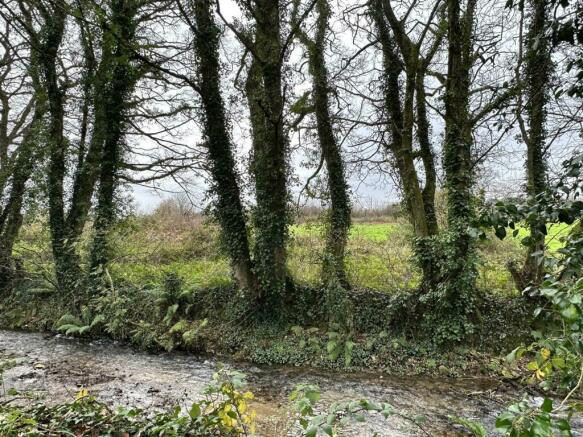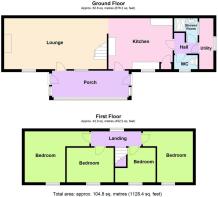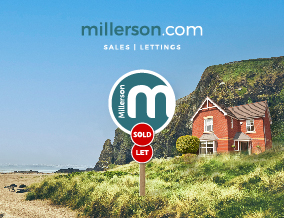
Springhead Cottage, Carwynnen, Camborne

- PROPERTY TYPE
Semi-Detached
- BEDROOMS
4
- BATHROOMS
1
- SIZE
1,012 sq ft
94 sq m
- TENUREDescribes how you own a property. There are different types of tenure - freehold, leasehold, and commonhold.Read more about tenure in our glossary page.
Freehold
Key features
- RURAL COTTAGE
- STUNNING MAGICAL SETTING
- BORDERED BY A STREAM
- LOVELY GARDENS AND GROUNDS
- SPACIOUS ACCOMMODATION
- LOTS OF SCOPE FOR IMPROVEMENT
- NO ONWARD CHAIN
Description
Description - Set in an enviable rural location, accessed from a shared private lane and enjoying stunning gardens and grounds, This picture perfect Cottage requires refurbishment yet offers a tremendous opportunity for the right buyer. Bordered by a gentle running stream, and with generous internal accommodation and sizeable outside space, this is a unique property in a unique setting and is an opportunity not to be missed.
Entrance - UPVC double glazed obscured front door opening into:
Entrance Porch/Sunroom - 5.496 x 1.996 m ( 18'0" x 6'6" m) - Single glazed windows to 3 sides two UPVC double glaze doors . Two glazed doors opening into internal accommodation, one to kitchen and one to living room.
Kitchen - : 4.652 x 3.513 (: 15'3" x 11'6" ) - tiled flooring, a range of floorstanding and wall mounted cupboard and drawer units with stainless steel sink. Glazed window to front elevation storage cupboard and further storage cupboard with shelving and sliding door doors leading to rear hall and living room
Rear Hall - Door to WC door to shower room door to utility space
W.C. - Low level WC. Glazed window glazed obscured window to front elevation.
Shower Room - 1.785 x 1.370 m (5'10" x 4'5" m) - Recessed shower cubicle with electric shower over pedestal wash hand basin glazed obscured window through to utility space part tiled to 3 walls
Utility Space - 3.66,2 x 1.077 m (12'0",6'6" x 3'6" m) - Glazed window to side elevation space for various utilities.
Living Room - 7.294 x 3.614 m (23'11" x 11'10" m) - A tremendously spacious living room with two glazed windows, 12 front elevation and one into sunroom open fireplace with brick hearth and stones around stairs to first floor
Landing - Corridor with doors leading to 4 bedrooms.
Bedroom 1 - 4.023 x 2.70 m plus doorway reveal (13'2" x 8'10" - UPVC double is window to front elevation with lovely views over the front garden
Bedroom 2 - 4.085 x 2.665 m plus plus doorway reveal (13'4" x - UPVC double glazed window to front elevation overlooking the garden and countryside beyond.
Bedroom 3 - 3.416 x 2.919 m (11'2" x 9'6" m) - UPVC double glaze window overlooking the front garden
Bedroom 4 - 2.84,4 x 3.03 for reducing to 1.991 m (9'3",13'1" - UPVC double glazed window overlooking the garden loft hatch
Outside - The property is approached via a shared private lane, which accesses just two Properties. There is a five bar gate, which line leads directly into the land of springhead Cottage, providing access for numerous vehicles. The garden is generous, and is predominantly laid to very gently sloping lawn. There are three timber garden sheds in various states of repair and a further block built privy. The grounds of springhead Cottage, are undoubtedly a real highlight of the property. This is such a lovely peaceful rural location with plenty of privacy and the outlook from the garden is of countryside fields across a gentle stream. The garden is fenced to one side, natural hedging to another side with a Cornish dry stone wall. The foot of the garden backs onto the stream.
Brochures
Springhead Cottage, Carwynnen, CamborneBrochureCouncil TaxA payment made to your local authority in order to pay for local services like schools, libraries, and refuse collection. The amount you pay depends on the value of the property.Read more about council tax in our glossary page.
Band: C
Springhead Cottage, Carwynnen, Camborne
NEAREST STATIONS
Distances are straight line measurements from the centre of the postcode- Camborne Station1.7 miles
- Redruth Station4.4 miles
About the agent
A little about us
Our Camborne office covers all of Camborne Town, Redruth Town and all surrounding villages, as well as covering Falmouth, Helston and Perranporth. The office is one of the first to be seen upon entering the town centre and offers one of the largest window displays in the town. The strong team are able to provide a bespoke service tailored to your needs whether you are looking to buy, sell, let or rent.
Industry affiliations

Notes
Staying secure when looking for property
Ensure you're up to date with our latest advice on how to avoid fraud or scams when looking for property online.
Visit our security centre to find out moreDisclaimer - Property reference 32758898. The information displayed about this property comprises a property advertisement. Rightmove.co.uk makes no warranty as to the accuracy or completeness of the advertisement or any linked or associated information, and Rightmove has no control over the content. This property advertisement does not constitute property particulars. The information is provided and maintained by Millerson, Camborne. Please contact the selling agent or developer directly to obtain any information which may be available under the terms of The Energy Performance of Buildings (Certificates and Inspections) (England and Wales) Regulations 2007 or the Home Report if in relation to a residential property in Scotland.
*This is the average speed from the provider with the fastest broadband package available at this postcode. The average speed displayed is based on the download speeds of at least 50% of customers at peak time (8pm to 10pm). Fibre/cable services at the postcode are subject to availability and may differ between properties within a postcode. Speeds can be affected by a range of technical and environmental factors. The speed at the property may be lower than that listed above. You can check the estimated speed and confirm availability to a property prior to purchasing on the broadband provider's website. Providers may increase charges. The information is provided and maintained by Decision Technologies Limited.
**This is indicative only and based on a 2-person household with multiple devices and simultaneous usage. Broadband performance is affected by multiple factors including number of occupants and devices, simultaneous usage, router range etc. For more information speak to your broadband provider.
Map data ©OpenStreetMap contributors.
