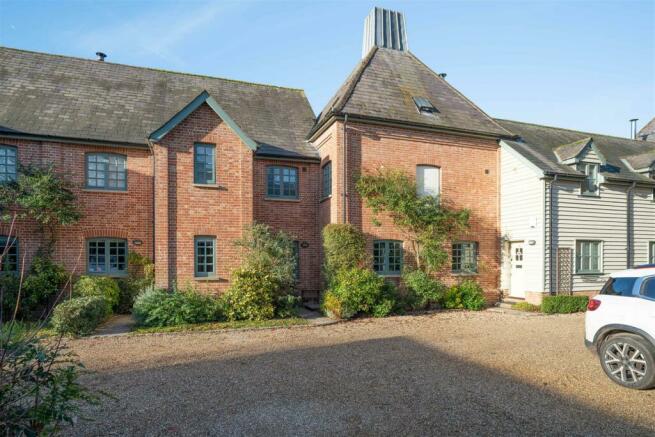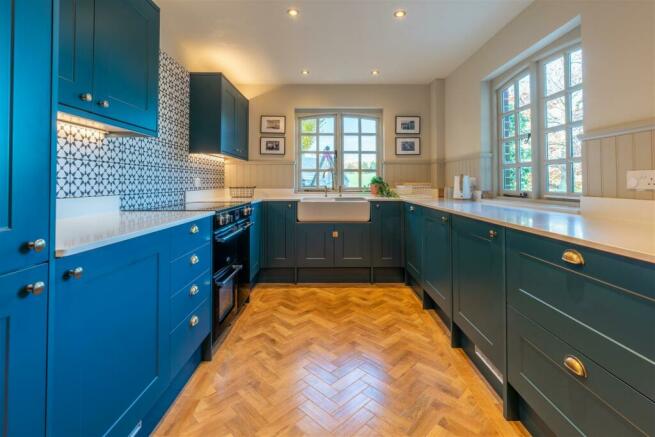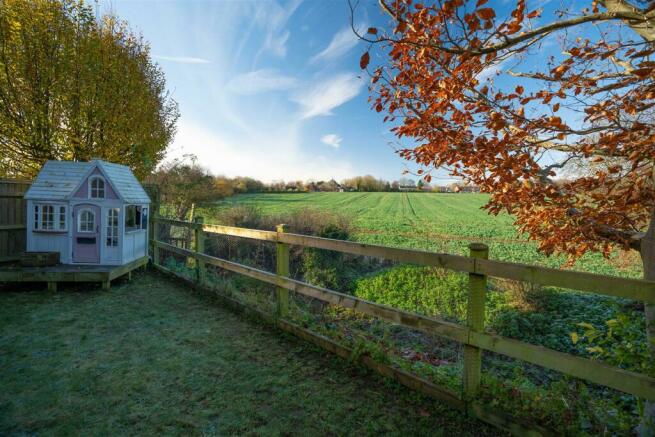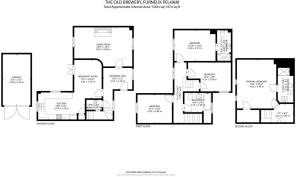Violets Lane, Furneux Pelham, Buntingford

- PROPERTY TYPE
House
- BEDROOMS
4
- BATHROOMS
3
- SIZE
1,674 sq ft
156 sq m
- TENUREDescribes how you own a property. There are different types of tenure - freehold, leasehold, and commonhold.Read more about tenure in our glossary page.
Freehold
Key features
- Beautiful and Unique Character Family Home
- Fantastic Luxury Fully Fitted Bespoke Kitchen
- Four Large Double Bedrooms
- Three Bath/Shower Rooms (two En-Suite)
- Private Garden with Amazing Views of Open Countryside
- Driveway and Garage with a Further Three Allocated Parking Spaces
- Built to a Very High Standard and Specification When New in 2002
- Within Easy Walk of The Brewery Tap Public House/Restaurant
- A Short Drive from the A10 & Bishop's Stortford with Access to the M11and Mainline Rail Service to London & Cambridge
- London Stansted International Airport is Also Within a 30 Minute Drive
Description
Entrance Hall - 2.97m x 2.18m (9'9" x 7'2") - Spacious entrance hallway with wood floor and stairs to first floor
Living Room - 5.92m x 3.99m (19'5" x 13'1") - Wooden floor, feature red brick fireplace with fitted log burner, windows to front and rear with views over open countryside
Breakfast Room - 3.91m x 2.82m (12'10" x 9'3") - French doors opening to rear garden
Luxury Fully Fitted Kitchen - 4.78m x 2.77m (15'8" x 9'1") - The heart of the home! Stunning family space for entertaining. with windows to rear and side overlooking the garden and amazing views across the countryside. The kitchen has fully integrated double oven, Rangemaster cooker, built in dishwasher, washing machine, tumble-dryer, and feature double Butler sink unit with complimentary quartz worktops
Downstairs Cloakroom - 1.57m x 1.02m (5'2" x 3'4") - Modern suite comprising low level w/c and pedestal wash hand basin and storage cupboard
First Floor Landing - 6.17m x 1.35m (20'3" x 4'5") - With stairs to second floor
Bedroom Two - 4.22m x 3.12m (13'10" x 10'3") - Window to the rear with amazing views
En-Suite Shower Room - 3.12m x 1.42m (10'3" x 4'8") - Fully tiled double sized shower cubicle, wash hand basin, low level w/c
Bedroom Three - 4.37m x 2.95m (14'4" x 9'8") - Window to the front
Bedroom Four - 3.53m x 2.90m (11'7" x 9'6") - Window to the rear with views of open rolling countryside
Family Bathroom - 2.74m x 1.98m (9'0" x 6'6") - Panelled bath with hot & cold mixer and shower attachment, wash hand basin, low level w/c, window to front, wood flooring, mainly tiled walls and heated towel rail
Second Floor Landing - 2.21m x 1.88m (7'3" x 6'2") - Reading area with Velux hand-winder roof window
Primary Bedroom - 4.98m x 4.01m (16'4" x 13'2") - Large, spacious room with dual Velux hand-winder windows to rear with extensive, beautiful views over open countryside
En-Suite Shower Room - 3.56m x 1.60m (11'8" x 5'3") - Fully tiled double sized shower cubicle, pedestal wash hand basin, low level w/c, Velux roof window with hand-winder to front
Garden - Good sized rear garden, laid mainly to lawn with large tiled patio area
Garage - 5.21m x 2.82m (17'1" x 9'3") - With power & light laid on
Drive And Parking - Parking space in front of garage and two further allocated parking spaces adjacent
Brochures
Violets Lane, Furneux Pelham, BuntingfordKey Facts for BuyersBrochureCouncil TaxA payment made to your local authority in order to pay for local services like schools, libraries, and refuse collection. The amount you pay depends on the value of the property.Read more about council tax in our glossary page.
Ask agent
Violets Lane, Furneux Pelham, Buntingford
NEAREST STATIONS
Distances are straight line measurements from the centre of the postcode- Stansted Mountfitchet Station5.2 miles
- Bishop's Stortford Station5.5 miles
About the agent
Prestige & Village focus on rural and village properties throughout the UK.
Our local and highly professional staff have been in the business for years and are known for their passion and integrity, combined with results and a strong ethos of personal accountability to all of our clients.
Most of our buyers are already known to us via our extensive network of contacts or are existing clients who are currently selling through us. This is one of the reasons we are often able to arra
Notes
Staying secure when looking for property
Ensure you're up to date with our latest advice on how to avoid fraud or scams when looking for property online.
Visit our security centre to find out moreDisclaimer - Property reference 32759134. The information displayed about this property comprises a property advertisement. Rightmove.co.uk makes no warranty as to the accuracy or completeness of the advertisement or any linked or associated information, and Rightmove has no control over the content. This property advertisement does not constitute property particulars. The information is provided and maintained by Prestige & Village, Old Harlow. Please contact the selling agent or developer directly to obtain any information which may be available under the terms of The Energy Performance of Buildings (Certificates and Inspections) (England and Wales) Regulations 2007 or the Home Report if in relation to a residential property in Scotland.
*This is the average speed from the provider with the fastest broadband package available at this postcode. The average speed displayed is based on the download speeds of at least 50% of customers at peak time (8pm to 10pm). Fibre/cable services at the postcode are subject to availability and may differ between properties within a postcode. Speeds can be affected by a range of technical and environmental factors. The speed at the property may be lower than that listed above. You can check the estimated speed and confirm availability to a property prior to purchasing on the broadband provider's website. Providers may increase charges. The information is provided and maintained by Decision Technologies Limited. **This is indicative only and based on a 2-person household with multiple devices and simultaneous usage. Broadband performance is affected by multiple factors including number of occupants and devices, simultaneous usage, router range etc. For more information speak to your broadband provider.
Map data ©OpenStreetMap contributors.




