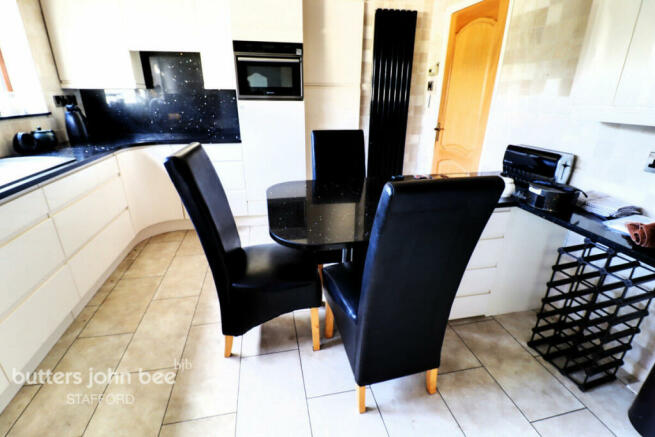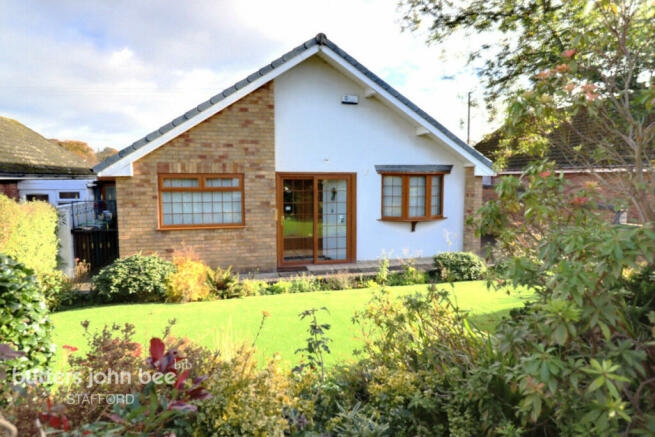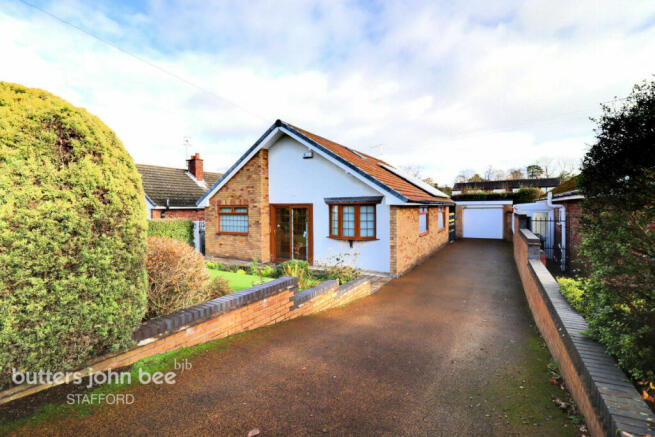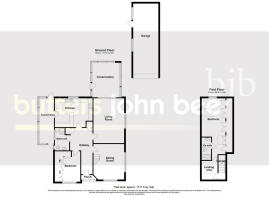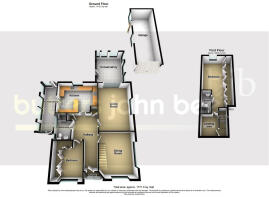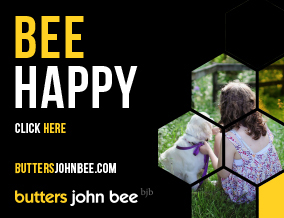
Meaford Road, Stoke-on-Trent

- PROPERTY TYPE
Detached Bungalow
- BEDROOMS
2
- BATHROOMS
2
- SIZE
Ask agent
- TENUREDescribes how you own a property. There are different types of tenure - freehold, leasehold, and commonhold.Read more about tenure in our glossary page.
Freehold
Key features
- FOR SALE WITH NO UPWARD CHAIN
- THREE DOUBLE BEDROOMS
- FULLY ENCLOSED AND PRIVATE REAR GARDEN
- BARLASTON VILLAGE
- GATE LEADING TO CANAL PATH
- MAIN BEDROOM WITH OFFICE AND EN-SUITE
- DOUBLE GARAGE WITH LARGE DRIVEWAY
Description
Upon arrival, the location affords privacy and a sense of exclusivity. The meticulously landscaped frontage provides an inviting entrance to this remarkable residence.
Stepping inside, you'll be immediately struck by the sense of space and light that permeates every corner of this home.
The heart of this home is the chef's dream kitchen, exquisitely appointed with top-of-the-line appliances and an abundance of storage. It's a space that effortlessly combines functionality with modern aesthetics and you wont be disappointed with its elegance.
Venturing to the upper level, you'll discover a beautifully designed bedroom complete with office and bathroom. This master suite is a luxurious retreat with ample space. The two additional bedrooms are on the ground floor and offer flexibility for guests, family, all designed to the same impeccable standard.
The family bathroom, equally refined, features high-end fixtures and finishes, enhancing your daily routine.
One of the standout features of this property is the double garage to the side, providing secure parking and additional storage space. The private garden is a serene oasis for outdoor living, with a meticulously landscaped design that invites you to relax, entertain, and enjoy the fresh air. This gift does not stop giving as at the rear of the garden is a secure gate that leads you on to the stunning canal side for evening walks within the stunning scenery.
This property is not only a showcase of contemporary luxury but also conveniently located, with The Plume of Feather Village Pub/Restaurant and a bus route through the village. Trentham Gardens & Shopping Village is just a short drive away whilst amenities and schools are within easy reach. For those seeking the pinnacle of modern living, this three bedroom home sets a new standard in comfort and sophistication. Don't miss the opportunity to make it yours and experience the epitome of fine living.
Entrance Porch
Sliding patio doors to front elevation, tiled floor.
Entrance Hall
4'5" x 18'2" (1.36m x 5.54m)
Double glazed door and window to front elevation, carpet, radiator, storage cupboard.
Dining Room
11'6" x 13'6" (3.51m x 4.14m)
Double glazed bay window to front elevation, double glazed window to side elevation, radiator, stairs to master suite, carpet.
Lounge
12'0" x 17'6" (3.66m x 5.35m)
Double glazed window to side elevation, sliding patio doors to rear elevation, radiator, electric fire in wooden surround, carpet.
Conservatory
10'0" x 12'8" (3.06m x 3.87m)
Double glazed door to side elevation, tiled floor.
Bedroom
9'8" x 11'11" (2.96m x 3.64m)
Double glazed window to front elevation, fitted wardrobes, radiator, carpet.
Bathroom
5'7" x 7'8" (1.71m x 2.34m)
Double glazed windows x 2 to side elevation, shower cubicle, low level WC, vanity sink unit, bidet, fully tiled walls and floor, heated towel rail.
Kitchen / Breakfast Room
11'4" x 11'7" (3.46m x 3.55m)
Double glazed window to rear elevation, double glazed door to side elevation, range of matching wall and base units, integrated refrigerator, electric hob, built in eye level electric oven, breakfast bar, tiled floor and walls, vertical radiator.
Rear Porch/Utility
5'8" x 17'0" (1.73m x 5.19m)
Double glazed door to front and rear elevation, double glazed windows to side elevation, tiled floor, plumbing for washing machine, space for dryer and fridge freezer.
First Floor Office Space
6'2" x 7'3" (1.90m x 2.23m)
Velux window, carpet, radiator, fitted desk and storage unit.
Ensuite Shower Room
3'5" x 8'9" (1.05m x 2.68m)
Low level WC, vanity sink unit, walk in shower, tiled floor.
Master Bedroom
8'11" x 23'5" (2.72m x 7.15m)
Double glazed window to rear elevation, Velux windows x 2, radiator, carpet, fitted storage.
Outside Front
Long driveway leading to detached garage, lawn to front bordered by mature shrubs. gate to side.
Outside Rear
Enclosed rear paved garden with small lawn, side access to garage, gate leading onto canal.
Disclaimer
Butters John Bee Estate Agents also offer a professional, ARLA accredited Lettings and Management Service. If you are considering purchasing your property in order to rent, are looking at buy to let or would like a free review of your current portfolio then please call the Lettings Branch Manager on the number shown above.
Butters John Bee Estate Agents is the seller's agent for this property. Your conveyancer is legally responsible for ensuring any purchase agreement fully protects your position. We make detailed enquiries of the seller to ensure the information provided is as accurate as possible. Please inform us if you become aware of any information being inaccurate.
Brochures
Brochure 1- COUNCIL TAXA payment made to your local authority in order to pay for local services like schools, libraries, and refuse collection. The amount you pay depends on the value of the property.Read more about council Tax in our glossary page.
- Band: C
- PARKINGDetails of how and where vehicles can be parked, and any associated costs.Read more about parking in our glossary page.
- Yes
- GARDENA property has access to an outdoor space, which could be private or shared.
- Yes
- ACCESSIBILITYHow a property has been adapted to meet the needs of vulnerable or disabled individuals.Read more about accessibility in our glossary page.
- Ask agent
Meaford Road, Stoke-on-Trent
NEAREST STATIONS
Distances are straight line measurements from the centre of the postcode- Barlaston Station0.3 miles
- Wedgwood Station0.8 miles
- Stone Station2.2 miles
About the agent
butters john bee Stafford is location on Salter Street. Whether you would like to buy, sell, rent or let residential or commercial property, we are the local property specialists for you. Give us a call 8am-10pm or visit us in branch Monday to Saturday.
Our impressive modern office in Salter Street is located opposite the popular Stafford Gatehouse Theatre and a short walk away from the main Stafford town centre high street so you are never
Industry affiliations



Notes
Staying secure when looking for property
Ensure you're up to date with our latest advice on how to avoid fraud or scams when looking for property online.
Visit our security centre to find out moreDisclaimer - Property reference 0913_BJB091302316. The information displayed about this property comprises a property advertisement. Rightmove.co.uk makes no warranty as to the accuracy or completeness of the advertisement or any linked or associated information, and Rightmove has no control over the content. This property advertisement does not constitute property particulars. The information is provided and maintained by Butters John Bee, Stafford. Please contact the selling agent or developer directly to obtain any information which may be available under the terms of The Energy Performance of Buildings (Certificates and Inspections) (England and Wales) Regulations 2007 or the Home Report if in relation to a residential property in Scotland.
*This is the average speed from the provider with the fastest broadband package available at this postcode. The average speed displayed is based on the download speeds of at least 50% of customers at peak time (8pm to 10pm). Fibre/cable services at the postcode are subject to availability and may differ between properties within a postcode. Speeds can be affected by a range of technical and environmental factors. The speed at the property may be lower than that listed above. You can check the estimated speed and confirm availability to a property prior to purchasing on the broadband provider's website. Providers may increase charges. The information is provided and maintained by Decision Technologies Limited. **This is indicative only and based on a 2-person household with multiple devices and simultaneous usage. Broadband performance is affected by multiple factors including number of occupants and devices, simultaneous usage, router range etc. For more information speak to your broadband provider.
Map data ©OpenStreetMap contributors.
