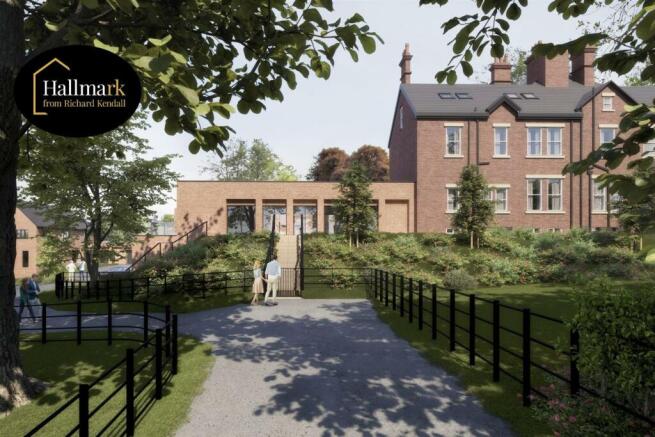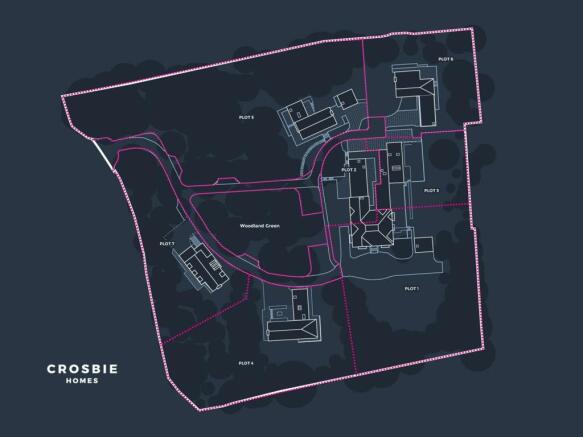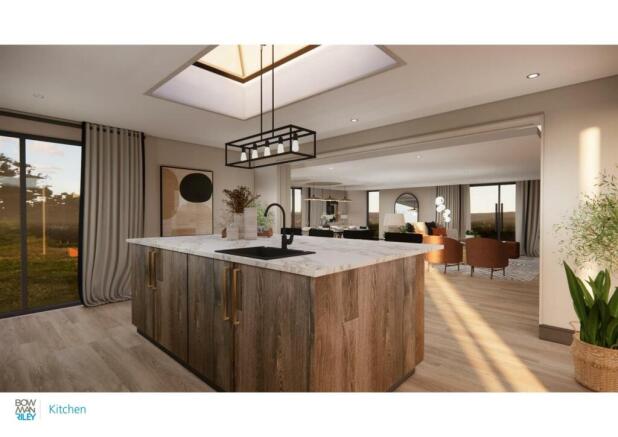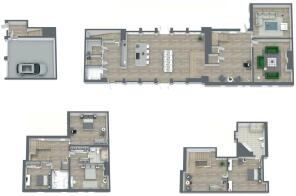
4 bedroom manor house for sale
HALLMARK FINE HOMES | Plot 2, The Lodge, Woodthorpe Lane, Sandal, Wakefield

- PROPERTY TYPE
Manor House
- BEDROOMS
4
- BATHROOMS
3
- SIZE
Ask agent
- TENUREDescribes how you own a property. There are different types of tenure - freehold, leasehold, and commonhold.Read more about tenure in our glossary page.
Freehold
Key features
- Four Storey Home
- Four Bedrooms
- Two En Suites
- With Garage
- Formal Lounge & Snug
- Sumptuous Living Spaces
- Desirable Location
- Awaiting SAP Rating
Description
Awaiting SAP rating
Crosbie Homes are delighted to announce the next collection of stunning new homes for sale. Situated in the desirable area of Sandal, these substantial homes will be designed to a high specification, with four, new build, detached properties, with the historic Bishops Lodge being extended and remodelled to create three fantastic homes.
Enjoy the exclusivity, tranquility and seclusion of a gated community in Wakefield’s premier address
and embrace a new, stylish way of living in this oasis of serenity amidst bustling Sandal.
Generous plots provide these seven contemporary villas with privacy whilst blending effortlessly
with the surrounding natural landscape.
Each home is unique in design with sumptuous living spaces and finishes that are carefully considered in every detail.
Reservations are now being taken – please contact Richard Kendall Estate Agents for further information.
Features - Premier Wakefield location
Exclusive gated development
Secluded parkland setting
Sustainable, energy efficient homes
Energy efficient glazing & highly insulated
EV charging points
High specification kitchens & bathrooms
Sumptuous living spaces
Luxuriously finished throughout
Air source heating systems
Premier Guarantee Registered
Property Specification - To make you feel instantly relaxed, comfortable and at home in your new home, we carefully consider every product, material choice and detail to deliver beautiful homes which enhance the lives of their new owners.
Living Spaces - Choice of floor coverings (optional extra)
Veneered pre-finished doors
Chrome door furniture
Kitchen & Utility Rooms - High End Porcelanosa Kitchens
Hot Water Tap
LED Lighting Feature
Bathrooms & En Suites - Bathrooms and En-suites by Villeroy & Boch
Tiling by Porcelanosa
Night lights installed
Wall mounted dual flush WC
Rain shower
Bedrooms - Veneered pre-finished doors
Chrome door furniture
Chrome sockets and switches
TV Points to all bedrooms
Central pendant light fitting
Modern Essentials - Veneered pre-finished internal doors
Energy efficient glazing
White Emulsion Walls
Environmentally friendly green roof system to low level roofs
Chrome sockets and switches
Low energy downlights
Wiring For Audio / Visual Systems (optional extra)
Secure By Design front door
CCTV and Alarm System (optional extra)
Interconnected mains smoke & heat alarms
Low energy light fittings
USB Chrome Fittings
Water Efficient WC & WHB fittings
Roof mounted solar panels (Plots 1-3)
10 Year Premier Build Guarantee
Sustainable, energy efficient homes
Highly Insulated
Full fibre high speed internet
CAT 6 cabling
Cabling for Sky system pre installed
Electrically operated garage doors
Air source heat pumps
Radiators
Underfloor heating downstairs (Plots 4-7)
Exterior - Secure Gated Community
Private Garden with Each Property
Large Woodland Garden
Electrical Vehicle Charging Point
About The Developer - Delivering bespoke homes in prime locations, Crosbie Homes is the private residential arm of Morris & Spottiswood. An ambitious company with a very clear strategy, we aim to deliver high quality, beautiful and
flexible new build homes by embracing the latest technologies to allow us to maximise energy efficiencies and sustainability whilst at the same time redefining quality and craftsmanship.
We understand that a residential property isn’t just a building – it’s a home and we go the extra mile to make it an outstanding one. Strong ethics and customer care are the defining principles of our business and are what we stand for. We work tirelessly to create bespoke environments where people want to live and will thrive in.
Design and detail is our passion and we strive to embed innovation in every home we build. Such sharply defined focus is what makes Crosbie Homes different and a unique and compelling alternative to large scale house builders.
Please Note - There is a £2500 non-refundable reservation fee payable to solicitors.
Images - Please note all internal images are artist impressions only.
Viewings - To view please contact our Wakefield office and they will be pleased to arrange a suitable appointment.
Accommodation -
Dining Kitchen - 10.7m x 6.5m (35'1" x 21'3") -
Formal Lounge - 5.1m x 5.9m (16'8" x 19'4") -
Snug - 5.1m x 4.5m (16'8" x 14'9") -
Utility - 2.1m x 2.0m (6'10" x 6'6") -
Pantry - 2.2m x 1.3m (7'2" x 4'3") -
W.C. - 2.1m x 2.1m (6'10" x 6'10") -
First Floor Landing -
Bedroom One - 5.1m x 6.0m (16'8" x 19'8") -
En Suite - 2.4m x 2.3m (7'10" x 7'6") -
Bedroom Two - 5.1m x 4.6m (16'8" x 15'1") -
Bedroom Three - 3.5m x 3.7m (11'5" x 12'1") -
Bathroom/W.C. - 2.2m x 2.6m (7'2" x 8'6") -
Second Floor -
Dressing Area/Snug - 5.9m x 2.8m (19'4" x 9'2") -
Bedroom Four - 5.1m x 4.9m (16'8" x 16'0") -
En Suite - 3.7m x 4.6m (12'1" x 15'1") -
Garage - 6.7m x 5.4m (21'11" x 17'8") -
Brochures
Woodthorpe Grove Brochure.pdfBrochure- COUNCIL TAXA payment made to your local authority in order to pay for local services like schools, libraries, and refuse collection. The amount you pay depends on the value of the property.Read more about council Tax in our glossary page.
- Band: TBC
- PARKINGDetails of how and where vehicles can be parked, and any associated costs.Read more about parking in our glossary page.
- Yes
- GARDENA property has access to an outdoor space, which could be private or shared.
- Yes
- ACCESSIBILITYHow a property has been adapted to meet the needs of vulnerable or disabled individuals.Read more about accessibility in our glossary page.
- Ask agent
Energy performance certificate - ask agent
HALLMARK FINE HOMES | Plot 2, The Lodge, Woodthorpe Lane, Sandal, Wakefield
Add an important place to see how long it'd take to get there from our property listings.
__mins driving to your place
Get an instant, personalised result:
- Show sellers you’re serious
- Secure viewings faster with agents
- No impact on your credit score
Your mortgage
Notes
Staying secure when looking for property
Ensure you're up to date with our latest advice on how to avoid fraud or scams when looking for property online.
Visit our security centre to find out moreDisclaimer - Property reference 32760397. The information displayed about this property comprises a property advertisement. Rightmove.co.uk makes no warranty as to the accuracy or completeness of the advertisement or any linked or associated information, and Rightmove has no control over the content. This property advertisement does not constitute property particulars. The information is provided and maintained by Hallmark from Richard Kendall, Wakefield. Please contact the selling agent or developer directly to obtain any information which may be available under the terms of The Energy Performance of Buildings (Certificates and Inspections) (England and Wales) Regulations 2007 or the Home Report if in relation to a residential property in Scotland.
*This is the average speed from the provider with the fastest broadband package available at this postcode. The average speed displayed is based on the download speeds of at least 50% of customers at peak time (8pm to 10pm). Fibre/cable services at the postcode are subject to availability and may differ between properties within a postcode. Speeds can be affected by a range of technical and environmental factors. The speed at the property may be lower than that listed above. You can check the estimated speed and confirm availability to a property prior to purchasing on the broadband provider's website. Providers may increase charges. The information is provided and maintained by Decision Technologies Limited. **This is indicative only and based on a 2-person household with multiple devices and simultaneous usage. Broadband performance is affected by multiple factors including number of occupants and devices, simultaneous usage, router range etc. For more information speak to your broadband provider.
Map data ©OpenStreetMap contributors.





