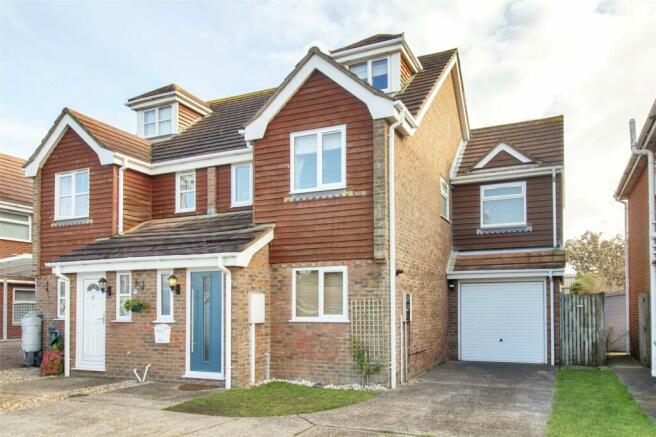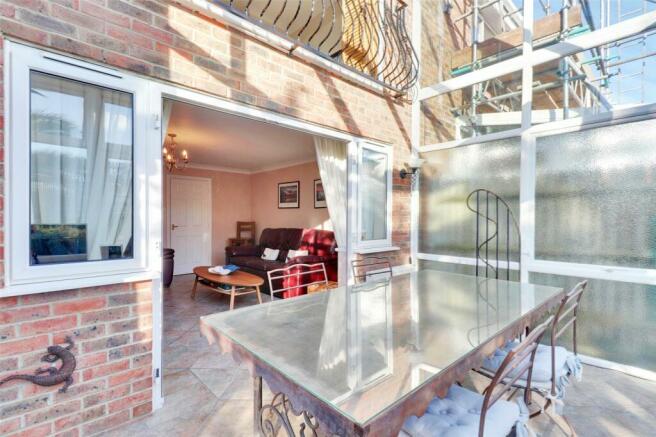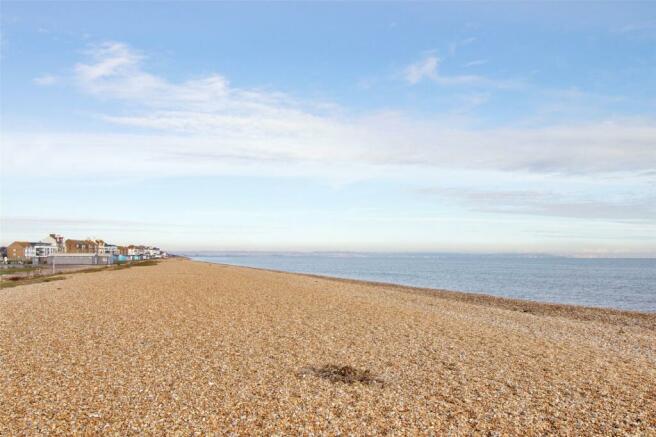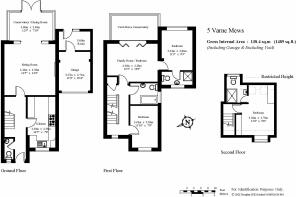Varne Mews, Coast Drive, Greatstone, TN28

- PROPERTY TYPE
Semi-Detached
- BEDROOMS
3
- BATHROOMS
3
- SIZE
Ask agent
- TENUREDescribes how you own a property. There are different types of tenure - freehold, leasehold, and commonhold.Read more about tenure in our glossary page.
Freehold
Description
SITUATION
Varne Mews is situated on Coast Drive, a much sought-after and popular area of Greatstone, which lies about a mile from the main high street of New Romney.
Nearby is the Spar general store/post office, local restaurants and public houses, along with miles of beautiful coastline where you can enjoy lovely walks.
New Romney is one of the original Cinque Port Towns and offers a quaint, busy high street and further local amenities including public houses/restaurants, coffee shops, individual shopping and Sainsbury’s supermarket.
The market town of Ashford is within easy reach and is home to the remodelled McArthur Glen designer outlet.
Local attractions include the famous Romney Hythe & Dymchurch light railway, which runs through New Romney, down to Dungeness and to the pretty Cinque port town of Hythe, and Port Lympne Wildlife Park. Recreation facilities can be found in and around the area including a sports centre, swimming pools, two nearby golf courses - one being a championship course.
Connections are also good, with easy access onto the A249, which links into the M20, M25 and M2 motorway networks.
Ashford International operates the high-speed train into London St Pancras within 38 minutes. The Channel Tunnel Terminal and the Port of Dover provide services to the continent.
DESCRIPTION
Varne Mews is an attractive, modern semi- detached house, which is understood to have been built around 1999. The current owners have much improved and updated the property over recent years, including the creation of a second sitting room on the first floor, which enjoys the lovely coastline views.
Construction is of red brick with wood cladding, dormer window to the top floor, double-glazed windows and conservatory, modern composite entry door, tiled roof.
Internal features include tiled flooring through the ground floor, well-equipped fitted kitchen, beautiful newly fitted en suite shower room to master bedroom along with attractive fitted wardrobes with matching headboard, bedside cabinets and nest of drawers.
There is an impressive, double-glazed conservatory with glass roof vaults up to the first floor.
OUTSIDE
To the front of the property, paving provides parking for three to four cars. A side gate gives access to the rear garden; there is outside lighting and a small feature wall to the front.
The enclosed rear garden is fenced; there is a sun terrace, ideal for BBQs and entertaining, and steps lead up to the lawn with mature shrubs, flower borders, trailing plants, a Wendy house. There is outside lighting and power points. A rear gate gives access directly onto the beach.
FEATURES
• Entrance hall, composite entry door, tiled flooring, and stairs to first floor
• WC, hand basin, tiled walls and flooring
• Kitchen, range of base and wall-mounted cabinets with integrated dishwasher, Belling range cooker with 8-ring gas hob
• Family sitting room, feature fire surround with electric fire
• Conservatory, double-glazed with vaulted glass roof to the first floor, door opening onto sun terrace
• First Floor, stairs to second floor
• Sitting room/Bedroom 4, Juliet balcony, French shutters, stunning coastal views
• Bedroom 2, double-glazed window, sea views
• En suite shower, shower cubicle, pedestal basin and WC, tiling to walls and flooring
• Bedroom 3, double-glazed window to the front
• Family bathroom, panelled bath, pedestal hand basin, WC, half tiling to walls
• Second Floor
• Master bedroom, double aspect, beautifully fitted range of wardrobes with matching headboard, bedside cabinets and nest of drawers
• En suite shower room, beautifully fitted with shower cubicle, handbasin set in vanity unit, WC attractively tiled
• Gardens, enclosed, mainly lawned with gate for access to the beach
• Garage, currently arranged as utility area and storage
• Sea Views
PROPERTY INFORMATION
Services: Mains water, gas, drainage and electricity.
Local Authority: Folkestone & Hythe District Council
Council Tax Band; C (2023/2024)
VIEWINGS
Strictly by appointment through Whitney Homes
Tel:
E:
Brochures
Particulars- COUNCIL TAXA payment made to your local authority in order to pay for local services like schools, libraries, and refuse collection. The amount you pay depends on the value of the property.Read more about council Tax in our glossary page.
- Band: C
- PARKINGDetails of how and where vehicles can be parked, and any associated costs.Read more about parking in our glossary page.
- Yes
- GARDENA property has access to an outdoor space, which could be private or shared.
- Yes
- ACCESSIBILITYHow a property has been adapted to meet the needs of vulnerable or disabled individuals.Read more about accessibility in our glossary page.
- Ask agent
Energy performance certificate - ask agent
Varne Mews, Coast Drive, Greatstone, TN28
NEAREST STATIONS
Distances are straight line measurements from the centre of the postcode- Appledore Station7.6 miles
About the agent
Whitney Homes is an independent estate agent with the advantage of nearly 30 years experience within the industry, covering Town and Country properties, around Hythe ,Folkestone, Canterbury and surrounding villages, along with land and development sites.
Our aim is to offer a unique and bespoke professional customer focused service, tailored to the needs and requirements of the individual. Every home and person is different and we recognize and respect that.
Our policy is to prov
Industry affiliations

Notes
Staying secure when looking for property
Ensure you're up to date with our latest advice on how to avoid fraud or scams when looking for property online.
Visit our security centre to find out moreDisclaimer - Property reference HYT230054. The information displayed about this property comprises a property advertisement. Rightmove.co.uk makes no warranty as to the accuracy or completeness of the advertisement or any linked or associated information, and Rightmove has no control over the content. This property advertisement does not constitute property particulars. The information is provided and maintained by Whitney Homes, Covering Kent. Please contact the selling agent or developer directly to obtain any information which may be available under the terms of The Energy Performance of Buildings (Certificates and Inspections) (England and Wales) Regulations 2007 or the Home Report if in relation to a residential property in Scotland.
*This is the average speed from the provider with the fastest broadband package available at this postcode. The average speed displayed is based on the download speeds of at least 50% of customers at peak time (8pm to 10pm). Fibre/cable services at the postcode are subject to availability and may differ between properties within a postcode. Speeds can be affected by a range of technical and environmental factors. The speed at the property may be lower than that listed above. You can check the estimated speed and confirm availability to a property prior to purchasing on the broadband provider's website. Providers may increase charges. The information is provided and maintained by Decision Technologies Limited. **This is indicative only and based on a 2-person household with multiple devices and simultaneous usage. Broadband performance is affected by multiple factors including number of occupants and devices, simultaneous usage, router range etc. For more information speak to your broadband provider.
Map data ©OpenStreetMap contributors.




