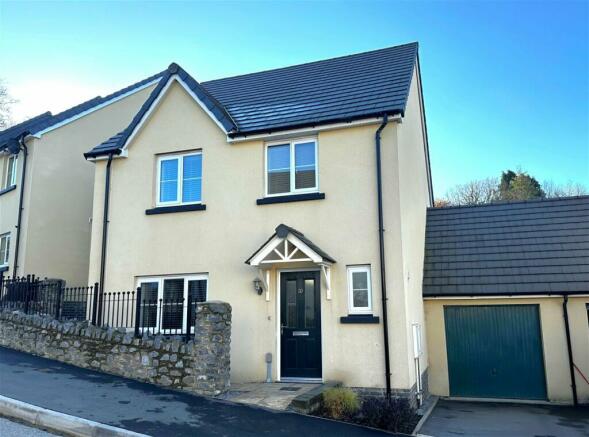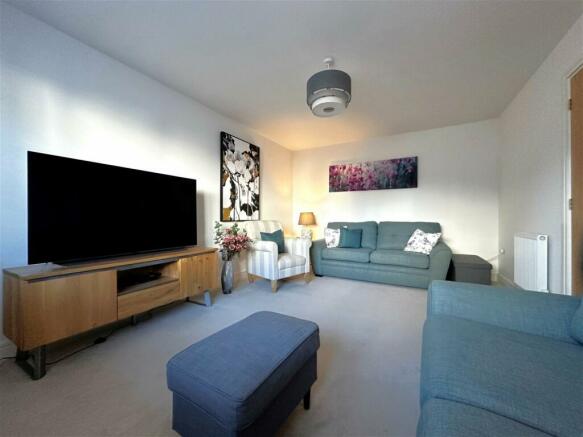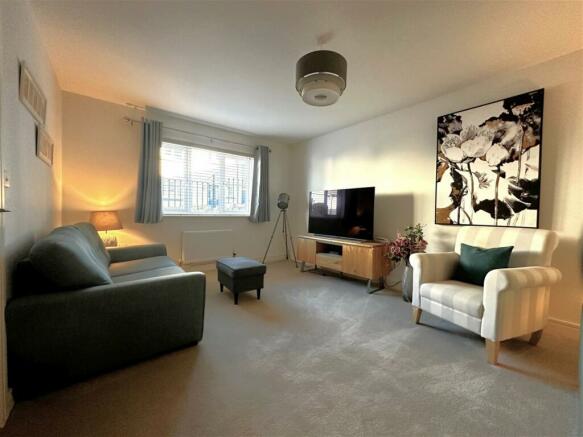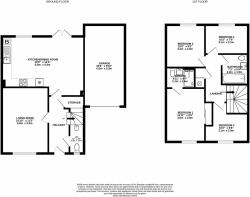Horseshoe Drive, Newton Abbot, Devon, TQ12 6WL

- PROPERTY TYPE
Detached
- BEDROOMS
4
- BATHROOMS
2
- SIZE
1,141 sq ft
106 sq m
- TENUREDescribes how you own a property. There are different types of tenure - freehold, leasehold, and commonhold.Read more about tenure in our glossary page.
Freehold
Key features
- Detached House
- Living Room
- Large Kitchen Dining Room
- Downstairs W.C
- Four Bedrooms - Principal Ensuite
- Family Bathroom
- Garage
- Driveway Parking
- Garden
- Freehold/Council Tax D
Description
A beautifully presented detached house built in 2020 by Linden Homes. This family home offers spacious accommodation with four bedrooms, principal ensuite, family bathroom, large open plan kitchen dining room, separate living room and a downstairs W.C. This modern property has fibre optic broadband available and a dual zone heating system.
Externally the property has a driveway with parking and a single garage. To the rear is an enclosed garden.
The property is located in the new development of Church Walk on the edge of Newton Abbot and offers easy access to the A38. Newton Abbot has a comprehensive range of shops and amenities including supermarkets, cinema, health centres, library, primary and secondary schools, various restaurants, cafes and churches. The town has a mainline train station with routes to Exeter, Plymouth and London as well as a well-connected bus network.
Accommodation:
A paved pathway leads to the composite glazed front door with a storm canopy above and this opens into the hallway.
The hallway has an inset entrance mat and wood effect laminate running through to the kitchen dining room. There is a radiator, stairs to the first floor, doors to the living room, kitchen dining room, downstairs W.C and the understairs storage cupboard.
A great place to relax is the spacious and bright living room with carpeted flooring, a large window to the front and two radiators for the colder evenings.
An impressive and large kitchen dining room has become the hub of the home. The modern kitchen is fitted with a range of cream wall and floor units with contrasting granite effect worktops and matching upstands, giving you plenty of storage and workspace. A radiator is situated below the window which overlooks the rear garden. Included is a built in fridge freezer, electric oven and a gas hob with extractor fan above. The boiler is housed in a wall cupboard and was serviced in October 2023. There is also space and plumbing for a washing machine and a dishwasher. The dining room has plenty of space for a large table and chairs plus other furniture and there is further room to have a sofa to make a snug area. French doors open out to the rear garden and are ideal for the summer months.
A useful downstairs W.C comprises; low level W.C and a pedestal hand basin. Stylish blue brick tiles give the room a modern look.
For storage you have a good size under stairs cupboard ideal for vacuum cleaners and ironing boards.
First Floor Accommodation:
Carpeted stairs rise to the first floor landing with doors to the bedrooms, bathroom and airing cupboard.
The principal bedroom is a large carpeted double room and has built in wardrobes, a window to the front with a radiator below and an ensuite shower room. The ensuite has vinyl flooring, a large enclosed tiled shower with a sliding glass door, a low level W.C, a pedestal hand basin, a heated towel rail and an extractor fan.
Bedroom two is a double with carpeted flooring, radiator and a window overlooking the rear garden. There is also plenty of space for other bedroom furniture.
Bedroom three is a large single with carpeted flooring, radiator, window to the rear and space for furniture.
Bedroom four is another carpeted single room with a radiator, window to the front and space for furniture.
The family bathroom comprises; white bath with shower above and shower screen, low level W.C, pedestal hand basin, heated towel rail, extractor fan and vinyl flooring.
For linen storage, the airing cupboard houses the hot water cylinder with shelving to the side.
Outside:
To the front of the property is a stone wall with railings on top, adjacent to this is the driveway leading to the garage. The garage has electrics and useful loft storage. A paved pathway leads to the front door and continues around the side to the rear garden accessed through a wooden gate. There is a stone chipped hard standing at the side of the property ideal for outside storage and bin storage.
The rear garden is enclosed and can be accessed through the wooden side gate or the French doors. A paved patio area is ideal for entertaining and next to this is a good size area of lawn. Beside the lawn is a raised flower bed currently bordered with established plants and stone chipped allowing you to decorate with your favourite pot plants.
Viewings:
To view this property, please call us on or email and we will arrange a time that suits you.
Directions:
From the Newton Abbot, proceed on Exeter Road to the first roundabout. Take the second exit continuing on Exeter Road and at the next roundabout take the first exit, again continue on Exeter Road. Travel a short distance and take the second left turning into Pipistrelle Road. Follow this road to the T junction and turn left onto Horseshoe Road. Continue along the road where the property can be found on the right hand side.
Services:
Mains Electricity. Mains Gas. Mains Water. Mains Drainage.
Local Authority:
Teignbridge District Council
Brochures
Brochure 1Council TaxA payment made to your local authority in order to pay for local services like schools, libraries, and refuse collection. The amount you pay depends on the value of the property.Read more about council tax in our glossary page.
Band: D
Horseshoe Drive, Newton Abbot, Devon, TQ12 6WL
NEAREST STATIONS
Distances are straight line measurements from the centre of the postcode- Newton Abbot Station1.1 miles
- Torre Station5.6 miles
About the agent
Simply Green Estate Agents, Newton Abbot
Simply Green Estate Agents Ltd 88, Queen Street Newton Abbot Devon TQ12 2ET

We are Simply Green and we would like to introduce our exciting, local, forward thinking, hands on estate agency.
We believe people buy from people. People they like, people they trust.
Steve Green started in estate agency in 1999, resulting in a wealth of experience in selling property within Teignbridge and the surrounding area.
We believe that selling someone's home is so much more than just that; it is a journey. This is why we pride ourselves on not being your typica
Industry affiliations

Notes
Staying secure when looking for property
Ensure you're up to date with our latest advice on how to avoid fraud or scams when looking for property online.
Visit our security centre to find out moreDisclaimer - Property reference S815654. The information displayed about this property comprises a property advertisement. Rightmove.co.uk makes no warranty as to the accuracy or completeness of the advertisement or any linked or associated information, and Rightmove has no control over the content. This property advertisement does not constitute property particulars. The information is provided and maintained by Simply Green Estate Agents, Newton Abbot. Please contact the selling agent or developer directly to obtain any information which may be available under the terms of The Energy Performance of Buildings (Certificates and Inspections) (England and Wales) Regulations 2007 or the Home Report if in relation to a residential property in Scotland.
*This is the average speed from the provider with the fastest broadband package available at this postcode. The average speed displayed is based on the download speeds of at least 50% of customers at peak time (8pm to 10pm). Fibre/cable services at the postcode are subject to availability and may differ between properties within a postcode. Speeds can be affected by a range of technical and environmental factors. The speed at the property may be lower than that listed above. You can check the estimated speed and confirm availability to a property prior to purchasing on the broadband provider's website. Providers may increase charges. The information is provided and maintained by Decision Technologies Limited. **This is indicative only and based on a 2-person household with multiple devices and simultaneous usage. Broadband performance is affected by multiple factors including number of occupants and devices, simultaneous usage, router range etc. For more information speak to your broadband provider.
Map data ©OpenStreetMap contributors.




