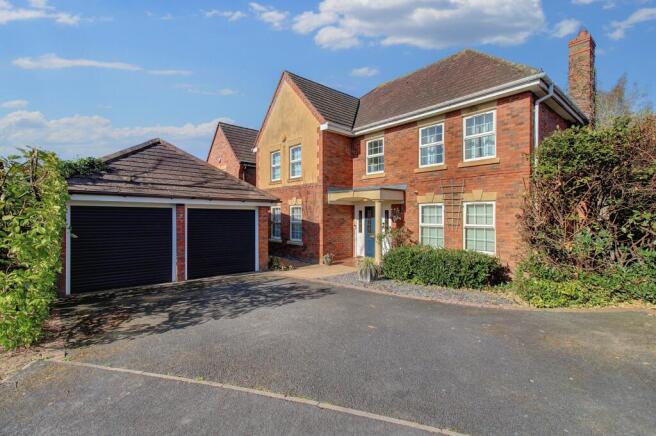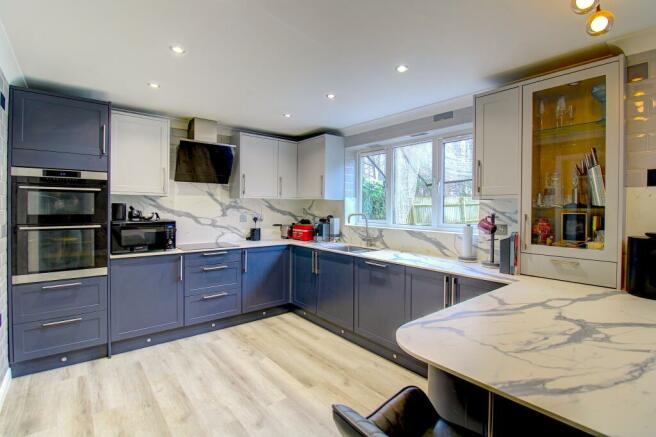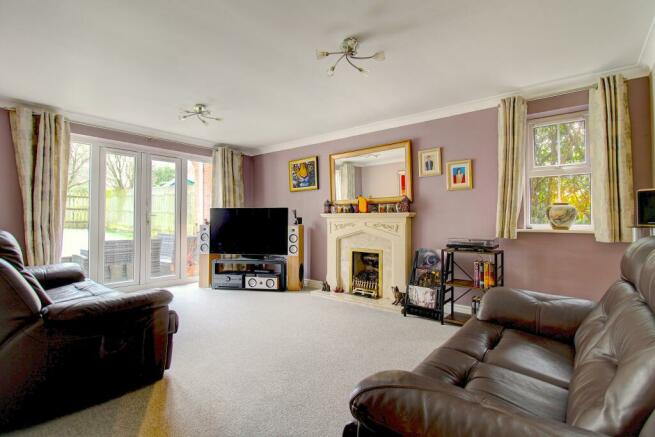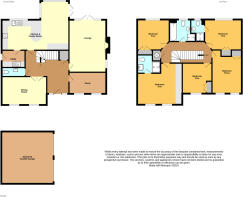Rowley Close, Edingale, B79

- PROPERTY TYPE
Detached
- BEDROOMS
5
- BATHROOMS
3
- SIZE
Ask agent
- TENUREDescribes how you own a property. There are different types of tenure - freehold, leasehold, and commonhold.Read more about tenure in our glossary page.
Freehold
Key features
- Stunning New Kitchen with Integrated Appliances
- Kitchen open plan with Family Room
- Three Reception Rooms plus Study
- Five Double Bedrooms with Two En Suites
- New & Very Stylish Bedroom One En Suite
- Utility Room & Guest WC
- Double Garage Detached From House
- Electric Garage Doors
- Generous Rear Garden backing onto Coppice
- JOHN TAYLOR HIGH SCHOOL CATCHMENT
Description
PROPERTY DETAILS:
TENURE: FREEHOLD
EPC Rating: Awaiting Report ** Council Tax Band: G
Introduction & Approach
Positioned within a popular modern development in Edingale, a lovely village located deep in the South Staffordshire countryside, this magnificent, executive family home will impress all viewers.
The property begins with a wide frontage where a tarmac driveway for at least three cars precedes the double fronted house with a double garage detached from the property, attached back-to-back with the neighbouring property’s garage. Both doors are electric roll shut doors and are controlled by a remote fob. Viewers will make their way towards the main front door passing under a short storm porch.
Ground Floor
Immediately upon entering the home viewers will be impress with the large, welcoming hallway with a staircase with feature banister positioned to the rear. Viewers will be delighted with the high quality, wood-effect Karndean flooring which perfectly complements the neutral décor. From the hallway there are doors to the lounge, dining room (double doors), study, kitchen, and an attractive guest WC with wash basin. There is also a handy storage closet underneath the staircase.
Arguably the best room in the house is the incredible kitchen with is open plan with the family room to create a large L-shaped room. The kitchen is mainly fitted to the left with a range of base and wall mounted units that have trendy compressed laminate work surfaces that expand to create a breakfast bar in the centre of the room. Integrated within the suite is a dishwasher, chest height double oven, four ring induction hob with overhead extractor, and a wine cooler. There is feature LED plinth lighting underneath the units and a lovely display cabinet.
At the front of the family room there is another set of units set around a recess for an American style fridge freezer. The family room is a vast open space, perfect for a corner sofa suite to be positioned to face a large wall where there are fittings for a television. The family room has French doors leading out to the garden. At the front of the kitchen is a door into a matching utility room with integrated washing machine and the gas central heating boiler concealed within the units. A further door leads to the side passage.
The lounge is a huge rectangular carpeted room with a feature gas fireplace. There is an abundance of space for a sofa suite, entertainment unit and other desired furniture. To the rear of the lounge is a set of French doors opening out to the garden patio. In front of the lounge is the study that is ideal for those running a business from home, being the same with as the lounge, and it has two windows to allow natural light in.
The final room on the ground floor is the dining room. As mentioned above, there are double doors to enter this generous reception room with another two windows at the front, similar to the study. It’s worth noting that all external windows and doors are double-glazed. The dining room could easily hold an eight-to ten-seater dining table if desired.
First Floor
Moving up to the first floor, the marvellous gallery landing has doors leading off to all five double bedrooms and the family bathroom. There is also an airing cupboard holding the hot water tank and a loft hatch accessing a huge, insulated attic.
One of the most desirable features of the house is the master bedroom; a huge double bedroom that includes a row of fitted wardrobes with seating, and an en-suite shower room newly refitted with no expense spared. The bedroom is easily large enough to hold a king-sized bed and, similar to the dining room below, has two windows at the front making the room lovely and bright. This stunning shower room features a tall walk-in shower cubicle with a storm head, hand held shower and body jets. There is a wash basin atop a wall mounted drawer unit, a toilet, shaving point, back lit mirror, and a wall-mounted heated towel rail. The whole shower room is perfectly complemented by textured marble-effect tiling.
Bedroom two at the opposite corner of the house also has an en suite shower room that comprises of a shower cubicle, pedestal wash basin, toilet, radiator and shaving point. The bedroom is another generous double with a built-in wardrobe and real wood flooring. The remaining three double bedrooms are all carpeted and include built-in wardrobes.
Finally for the first floor, the family bathroom has a complete suite with a long bathtub to the left, separate shower cubicle to the right along with a pedestal wash basin, toilet, and radiator.
Rear Garden
Finishing outside, the rear garden of this home is a great size to be enjoyed by the whole family and to entertain guests, backing onto a coppice maintained by the local farmer. The majority of the garden is covered by a plush lawn with a patio stretching the full width of the property around the protruding family room to provide two prominent seating areas. An outdoor tap is included to the left, near to the side passage providing a link between the garden and frontage.
NB - ROOM SIZES ARE SHOWN AT THE BOTTOM OF THE PAGE.
TRANSPORT LINKS
This home is around a five-minute drive from the A38 dual carriageway which leads south toward Lichfield, Sutton Coldfield & Birmingham and north toward Burton upon Trent & Derby. Travelling through nearby villages using various rural routes will lead the new owners to Tamworth, Swadlincote and also the M42 junction 10 which provides good access to Birmingham, Nottingham & Ashby de la Zouch with the A444 leading from the same junction giving access to Nuneaton & Atherstone.
The nearest train station to this home is Lichfield Trent Valley Station which has split level platforms offering services to all major UK destinations including Birmingham (Cross City Line) & London (West Coast Main Line). Tamworth station, also on the West Coast Main Line, is a similar distance away and offers a service between Birmingham and Nottingham.
SCHOOLS & AMENITIES
Parents will be delighted to learn that both catchment schools for this home are rated Outstanding (1) by Ofsted, correct as of December 4th 2023. Furthermore, catchment secondary school is the highly regarded John Taylor High School in Barton under Needwood, for which there is a school bus service which departs from Croxall Road, a short walk away from this home. The entrance to Mary Howard Primary School is located next to this bus stop. This school is a lovely, traditional village primary school which holds an annual summer fete as well as plays and other festivities at the village church and hall.
Amenities wise, the village has Mary Howard CofE Church located in the heart the village. There is also Edingale village Hall and playing fields which has an enclosed playing area for children. Furthermore, the village is located in the Mease Valley and there are plenty of public footpaths towards the River Mease, making this a perfect location for dog & recreational walkers.
The nearest shop is found in nearby Alrewas near the A38 which has a Co-operative convenience store, café, butchers, fish & chip shop, and petrol station amongst other local businesses. The nearest supermarkets are found in Lichfield, Tamworth and Burton on Trent which are all between ten and twenty minutes away.
ROOM SIZES:
Ground Floor
Lounge: 17’3 x 12’3
Kitchen: 12’8 x 10’0
Family Room: 16’2 x 9’5
Dining Room: 14’10 x 9’4
Utility Room: 7’8 x 5’8
Study: 12’3 x 7’1
Guest WC: 7’8 x 2’9
First Floor
Master Bedroom: 14’10 x 11’7 (15’0 into door recess)
En Suite Shower Room: 7’11 (into shower) x 5’3
Bedroom Two: 12’0 x 10’1
En Suite Shower Room: 4’6 (plus shower) x 4’2
Bedroom Three: 12’3 (plus door recess) x 9’10
Bedroom Four: 10’7 x 9’11
Bedroom Five: 9’11 x 9’8
Family Bathroom: 7’3 x 7’0
Other
Double Garage: 17’2 x 17’2
Disclaimer
Whilst we make enquiries with the Seller to ensure the information provided is accurate, Yopa makes no representations or warranties of any kind with respect to the statements contained in the particulars which should not be relied upon as representations of fact. All representations contained in the particulars are based on details supplied by the Seller. Your Conveyancer is legally responsible for ensuring any purchase agreement fully protects your position. Please inform us if you become aware of any information being inaccurate.
Money Laundering Regulations
Should a purchaser(s) have an offer accepted on a property marketed by Yopa, they will need to undertake an identification check and asked to provide information on the source and proof of funds. This is done to meet our obligation under Anti Money Laundering Regulations (AML) and is a legal requirement. We use a specialist third party service together with an in-house compliance team to verify your information. The cost of these checks is £84 per purchase, which is paid in advance, when an offer is agreed and prior to a sales memorandum being issued. This charge is non-refundable under any circumstances.
Disclaimer
Whilst we make enquiries with the Seller to ensure the information provided is accurate, Yopa makes no representations or warranties of any kind with respect to the statements contained in the particulars which should not be relied upon as representations of fact. All representations contained in the particulars are based on details supplied by the Seller. Your Conveyancer is legally responsible for ensuring any purchase agreement fully protects your position. Please inform us if you become aware of any information being inaccurate.
Money Laundering Regulations
Should a purchaser(s) have an offer accepted on a property marketed by Yopa, they will need to undertake an identification check and asked to provide information on the source and proof of funds. This is done to meet our obligation under Anti Money Laundering Regulations (AML) and is a legal requirement. We use a specialist third party service together with an in-house compliance team to verify your information. The cost of these checks is £82.50 +VAT per purchase, which is paid in advance, when an offer is agreed and prior to a sales memorandum being issued. This charge is non-refundable under any circumstances.
- COUNCIL TAXA payment made to your local authority in order to pay for local services like schools, libraries, and refuse collection. The amount you pay depends on the value of the property.Read more about council Tax in our glossary page.
- Ask agent
- PARKINGDetails of how and where vehicles can be parked, and any associated costs.Read more about parking in our glossary page.
- Yes
- GARDENA property has access to an outdoor space, which could be private or shared.
- Yes
- ACCESSIBILITYHow a property has been adapted to meet the needs of vulnerable or disabled individuals.Read more about accessibility in our glossary page.
- Ask agent
Energy performance certificate - ask agent
Rowley Close, Edingale, B79
Add an important place to see how long it'd take to get there from our property listings.
__mins driving to your place
Get an instant, personalised result:
- Show sellers you’re serious
- Secure viewings faster with agents
- No impact on your credit score

Your mortgage
Notes
Staying secure when looking for property
Ensure you're up to date with our latest advice on how to avoid fraud or scams when looking for property online.
Visit our security centre to find out moreDisclaimer - Property reference 372821. The information displayed about this property comprises a property advertisement. Rightmove.co.uk makes no warranty as to the accuracy or completeness of the advertisement or any linked or associated information, and Rightmove has no control over the content. This property advertisement does not constitute property particulars. The information is provided and maintained by Yopa, North West & Midlands. Please contact the selling agent or developer directly to obtain any information which may be available under the terms of The Energy Performance of Buildings (Certificates and Inspections) (England and Wales) Regulations 2007 or the Home Report if in relation to a residential property in Scotland.
*This is the average speed from the provider with the fastest broadband package available at this postcode. The average speed displayed is based on the download speeds of at least 50% of customers at peak time (8pm to 10pm). Fibre/cable services at the postcode are subject to availability and may differ between properties within a postcode. Speeds can be affected by a range of technical and environmental factors. The speed at the property may be lower than that listed above. You can check the estimated speed and confirm availability to a property prior to purchasing on the broadband provider's website. Providers may increase charges. The information is provided and maintained by Decision Technologies Limited. **This is indicative only and based on a 2-person household with multiple devices and simultaneous usage. Broadband performance is affected by multiple factors including number of occupants and devices, simultaneous usage, router range etc. For more information speak to your broadband provider.
Map data ©OpenStreetMap contributors.




