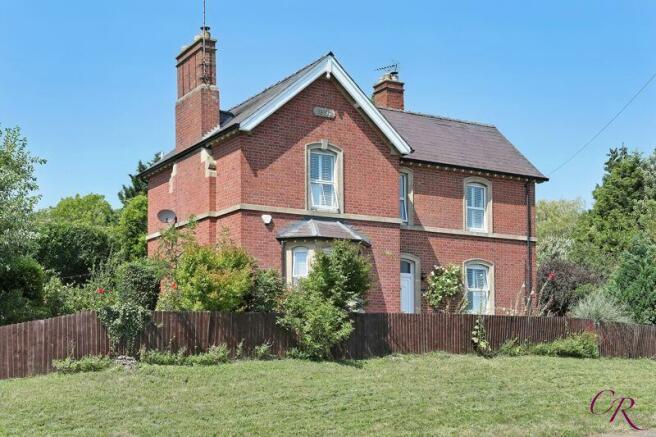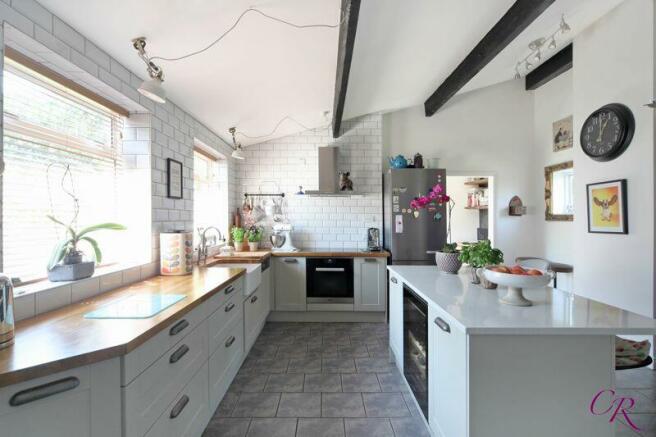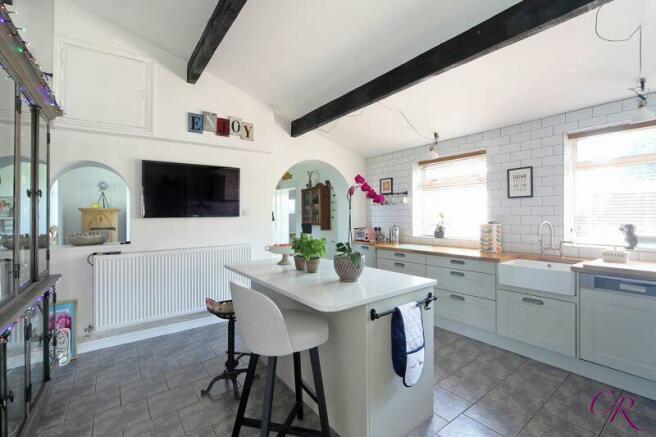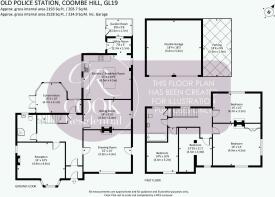Coombe Hill, Gloucester

- PROPERTY TYPE
Detached
- BEDROOMS
4
- BATHROOMS
2
- SIZE
Ask agent
- TENUREDescribes how you own a property. There are different types of tenure - freehold, leasehold, and commonhold.Read more about tenure in our glossary page.
Freehold
Key features
- Available With No Onward Chain
- Four Reception Rooms And Four Bedrooms
- Double Garage And Driveway Parking
- Red Brick 1890s Detached Family Home
- Enclosed Rear Garden And Patio Area
- Within Easy Reach Of M5 Motorway
Description
With shared driveway road access off the A38, this charming four bedroom red brick home is set back and elevated from the road on a lovely plot of land offering landscaped garden, a detached double garage with power and off-road parking for several vehicles. This period property was originally a former police house, and the current owners are only the second family to live in the home.
Upon entering this double fronted property, you will find a small porch leading into a large hallway which offers access to all four reception rooms, a downstairs shower room, and the stairs leading to the upstairs accommodation.
The main reception room is located to the front of the property and is a superb size, offering a real feel of grandeur with wooden parquet flooring throughout, elevated ceilings lined with beautiful cornice edge detail and round pendant drop light surround. There is a cast iron open fireplace with black surround and marble hearth, dual aspect front and side views with a lovely bay fronted area and bespoke white wooden fitted shutters.
There is a spacious drawing room which is also located to the front of the property on the other side of the hallway which has been carpeted throughout and offers similar period features such as a working open fireplace, cornice detail, wooden shutters and tall ceilings. There is side access into the garden from this room and the walls have been half wood-panelled and painted grey to create a contemporary yet traditional space to relax in.
The dining room offers the same period features throughout including a fireplace currently used for log storage, side view and plenty of space for a formal table and chairs. This room has been tiled throughout and opened up by an archway into the kitchen to create an open-plan atmosphere and integrate the functions of the rooms.
The kitchen is the heart of the downstairs accommodation as it has been completely renovated by the current owners to include a fantastic selection of base units and a sociable central island. With a tall, elevated ceiling which slopes down supported by exposed beams, this room offers real character and charm with plenty of space for entertaining guests. There is a range of integrated MIELE appliances with this kitchen layout to include a dishwasher, oven, induction touch sensor hob and hood. There is plenty of additional room for display/kitchenware cabinets and a tall fridge freezer. The worktops have been finished with a warm solid wood worktop with traditional cut out Belfast sink. The central island has under-counter space and houses the included Miele wine cooler as well as other storage base cabinets and is finished with a sleek white glitter stone worktop with overhang space so that guests can comfortably sit at the island whilst food is being prepared. The walls have been tiled with white high gloss brick bevelled tiles and the window looks out from the sink area into the rear garden and patio.
There is a useful utility room off the kitchen to the rear of the property which offers plenty of space for laundry appliances with a window into the neighbouring potting shed, both with doors that open out onto the enclosed gardens.
There is also a conservatory off the entrance hallway which has lino flooring and offers access via double doors onto the patio area.
Completing the ground floor accommodation is a large downstairs shower room which has been tiled throughout and offers WC, basin, and single shower enclosure.
Upstairs there is a large landing area with loft access, four bedrooms and a family bathroom. The upstairs predominately has exposed wooden floorboards throughout creating a warm and natural yet contemporary feel. Tastefully decorated to compliment the period features which continue through all the bedrooms.
The family bathroom is a really good size and boasts a beautiful roll top bath with tap resting shower head attachment, traditional white freestanding basin unit and WC.
Outside, the garden which is wrapped around the house is full of plants and shrubs, there is laid to lawn with a patio area for outdoor dining and pathway around the perimeter of the house leading to the shared driveway and double garage. This detached family home also benefits from being enclosed by tall mature hedge-line.
Behind the house, down the wharf is a conservation area which is protected area for wildlife with stunning river walks, perfect for dog walking or bird watching.
The area of Coombe Hill is a semi-rural location yet ideally located within easy access of the M5 and quieter A Roads leading to Tewkesbury, Gloucester, and Cheltenham Town Centre all under 10 miles away. It is a popular spot for visitors due to the well known old canal route located at the end of The Wharf country road, a big hit with dog walkers and popular for its wildlife. There is also a traditional public house nearby offering daily homemade food and a petrol station within walking distance.
Tenure- Freehold
Council Tax- F
All information regarding the property details, including a position on Freehold, is to be confirmed between vendor and purchaser solicitors.
Sitting Room
Approx. 16' x 14'5
(4.9m x 4.4m)
Drawing Room
Approx. 16' x 14'
(4.9m x 4.3m)
Dining Room
Approx. 14' x 9'10
(4.3m x 3.0m)
Kitchen / Breakfast Room
Approx. 14'9 x 14'9
(4.5m x 4.5m)
Conservatory
Approx. 15'3 x 10'
(4.7m x 3.1m)
Utility Room
Approx. 7'8 x 5'
(2.3m x 1.5m)
Garden Room
Approx. 8'8 x 5'8
(2.6m x 1.7m)
Bedroom
Approx. 16' x 14'
(4.9m x 4.3m)
Bedroom
Approx. 14'10 x 11'1
(4.5m x 3.4m)
Bedroom
Approx. 14'5 x 10'6
(4.4m x 3.2m)
Bedroom
Approx. 14' x 10'
(4.3m x 3.1m)
Gross Internal Area
Approx. 2528 Sq Ft. / 234.9 Sq M. Inc. Garage
Brochures
Property BrochureFull DetailsCouncil TaxA payment made to your local authority in order to pay for local services like schools, libraries, and refuse collection. The amount you pay depends on the value of the property.Read more about council tax in our glossary page.
Band: F
Coombe Hill, Gloucester
NEAREST STATIONS
Distances are straight line measurements from the centre of the postcode- Cheltenham Spa Station4.1 miles
- Ashchurch for Tewkesbury Station4.6 miles
About the agent
Established in 2012, with a focus on delivering an exceptional customer experience to both sellers and buyers.
Whether you are selling, or buying, you can rely on Cook Residential to guide you every step of the way, with a highly motivated, dedicated and experienced team offering their expertise to help you through the process.
We aren’t just passionate about selling properties, we are passionate about ensuring that you receive the best possible service which is why we enter the p
Notes
Staying secure when looking for property
Ensure you're up to date with our latest advice on how to avoid fraud or scams when looking for property online.
Visit our security centre to find out moreDisclaimer - Property reference 4690512. The information displayed about this property comprises a property advertisement. Rightmove.co.uk makes no warranty as to the accuracy or completeness of the advertisement or any linked or associated information, and Rightmove has no control over the content. This property advertisement does not constitute property particulars. The information is provided and maintained by Cook Residential, Cheltenham. Please contact the selling agent or developer directly to obtain any information which may be available under the terms of The Energy Performance of Buildings (Certificates and Inspections) (England and Wales) Regulations 2007 or the Home Report if in relation to a residential property in Scotland.
*This is the average speed from the provider with the fastest broadband package available at this postcode. The average speed displayed is based on the download speeds of at least 50% of customers at peak time (8pm to 10pm). Fibre/cable services at the postcode are subject to availability and may differ between properties within a postcode. Speeds can be affected by a range of technical and environmental factors. The speed at the property may be lower than that listed above. You can check the estimated speed and confirm availability to a property prior to purchasing on the broadband provider's website. Providers may increase charges. The information is provided and maintained by Decision Technologies Limited. **This is indicative only and based on a 2-person household with multiple devices and simultaneous usage. Broadband performance is affected by multiple factors including number of occupants and devices, simultaneous usage, router range etc. For more information speak to your broadband provider.
Map data ©OpenStreetMap contributors.




