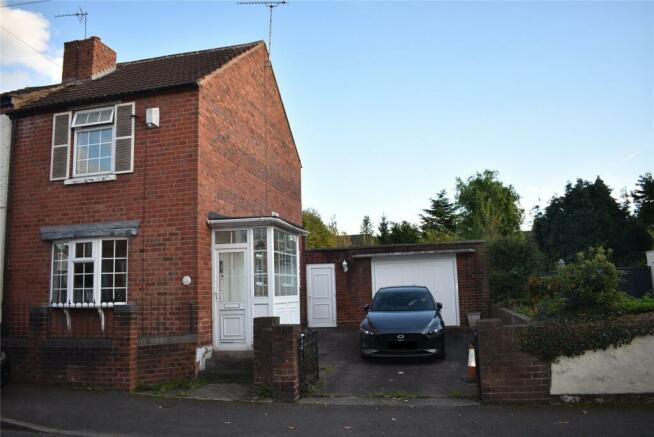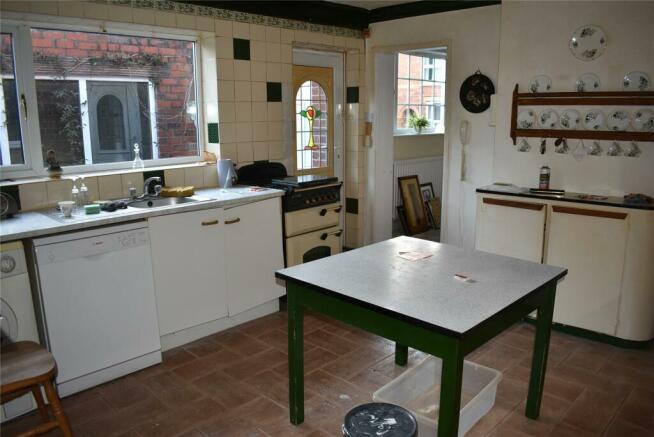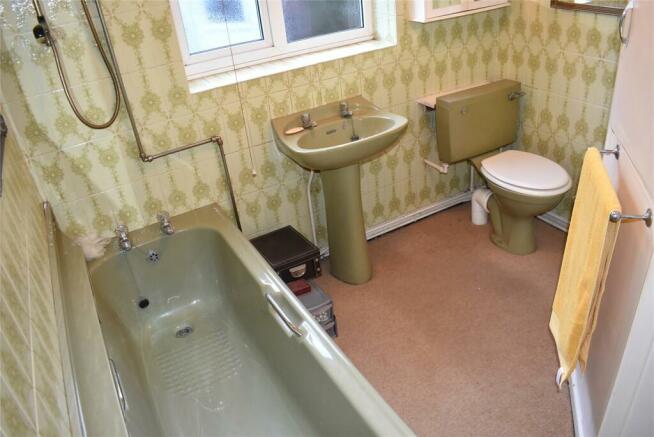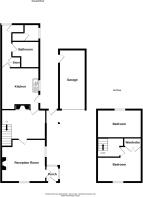Park Street, Kingswinford, West Midlands, DY6

- PROPERTY TYPE
Semi-Detached
- BEDROOMS
2
- BATHROOMS
1
- SIZE
Ask agent
- TENUREDescribes how you own a property. There are different types of tenure - freehold, leasehold, and commonhold.Read more about tenure in our glossary page.
Freehold
Description
Occupying a pleasant location in a much sought after area of Kingswinford, this two bedroom semi detached property has been largely extended to the rear which provides ample living space, as well as the provision of off road parking and a detached garage.
The property represents a good opportunity for a purchaser to acquire a well proportioned home in need of updating works and modernizing throughout, however this represents a good opportunity for a purchaser to finish the property to their own style and taste.
The property further benefits from off road parking, and a good sized detached garage. The property is well placed for local transport links, with a wide range of amenities within easy reach. A viewing is highly recommended for this property, to fully appreciate everything it has to offer, as well as the potential it has. As a guide, the fully uPVC double glazed and centrally heated property comprises in more detail as follows:
GROUND FLOOR
ENTRY PORCH
With ceiling light point, uPVC double glazed windows and uPVC door with double glazed pane.
LIVING ROOM
4.22m max x 4.04m max (13'10" max x 13'3" max)
With a uPVC double glazed bow window, uPVC double glazed window, radiator, ceiling light point, living flame gas fire with tiled hearth and wooden surround.
DINING ROOM
4.21m x 2.79m (13'10" x 9'2")
With a uPVC double glazed window, ceiling light point, radiator, fireplace with marble agglomerate inset and hearth, stairs leading to the first floor and access to the cellar.
KITCHEN
3.89m x 3.58m (12'9" x 11'9")
With a range of base cupboards, wall cupboards, drawer units, worktop, gas point for cooker, stainless steel inset sink with bowl and drainer, plumbing for washing machine and dishwasher, ceiling light point, part tiled walls, uPVC double glazed window and uPVC door with double glazed pane which provides access to the rear garden.
HALLWAY
With radiator, ceiling light point, uPVC double glazed window, 2 cupboards off, one with Baxi 600 combination hot water and central heating boiler.
BATHROOM
With a panelled bath and electric shower over, wash hand basin, low level WC, cupboard off, ceiling light point, uPVC double glazed window, tiled walls and electric heater.
STORE ROOM
With uPVC double glazed window and ceiling light point.
CELLAR
With vaulted ceiling and 3x light fittings.
FIRST FLOOR
LANDING
With ceiling light point
BEDROOM ONE (FRONT) (L SHAPED)
4.05m (into wardrobe) x 3.85m max (13'3" (into wardrobe) x 12'8" max)
With uPVC double glazed window, ceiling light point and built in wardrobes.
BEDROOM TWO (REAR)
4.04m (into wardrobe) x 2.72m (13'3" (into wardrobe) x 8'11")
With uPVC double glazed window, ceiling light point, built in wardrobe and access to the loft space via a hatch.
OUTSIDE
The property is approached by a concrete driveway, providing off road parking to the property, as well as access to the detached garage and rear garden. The large rear garden has a patio area, which leads to a lawned area with mature shrubs and bushes.
GARAGE
6.45m x 3.82m (21'2" x 12'6")
With power and electrics, light fitting, up and over garage door, uPVC double glazed window and uPVC door with double glazed pane.
EPC RATING: D
COUNCIL TAX BAND: B
SERVICES We are advised that all mains services are connected – See below.
Gas central heating is installed with a Baxi combination condensing central heating boiler serving radiators, as details – See below.
TENURE We are advised that the property is Freehold – See below
FIXTURES AND FITTINGS As mentioned above are included in the purchase price. Other items may be available by separate negotiation.
VIEWING By prior appointment with Wakeman Estate Agents on . Our office is open 6 days a week, Monday to Friday 9.00 am till 5.30 pm and Saturdays 9.00 am till 1.00 pm.
A relative of the vendor is employed by Wakeman Estate Agents.
PLEASE NOTE: Items shown in photographs are NOT included unless specifically mentioned within the sales particulars. They may however be available by separate negotiation. The agent has not tested any apparatus, equipment, fixtures and fittings or services and so cannot verify that they are in working order or fit for the purpose. A buyer is advised to obtain verification from their Solicitor or Surveyor. References to the tenure of a property are based on information supplied by the seller. The agent has not had sight of the title documents. A buyer is advised to obtain verification from their solicitor.
Floor plans are not to scale and are for general guidance only.
Buyers must check the availability of any property and make an appointment to view before embarking on any journey to see a property.
Data Protection Act 1988
Please note that all personal information provided by customers wishing to receive information and/or services from the estate agent will be processed by the estate agent, the Team Association consortium company of which it is a member and Team Association Limited for the purpose of providing services associated with the business of an estate agent and for the additional purposes set out in the privacy policy (copies available on request) but specifically excluding mailings or promotions by a third party. If you do not wish your personal information to be used for any of these purposes, please notify your estate agent.
Making an Offer
In order to clarify the process, all offers should be either confirmed in writing or telephoned through to the relevant office.
We will need to verify your buying position and ability to proceed, therefore if you require a mortgage we will ask to see a copy of your Mortgage Certificate. If you are a cash purchaser we will require proof of funds for our records.
Brochures
Particulars- COUNCIL TAXA payment made to your local authority in order to pay for local services like schools, libraries, and refuse collection. The amount you pay depends on the value of the property.Read more about council Tax in our glossary page.
- Band: TBC
- PARKINGDetails of how and where vehicles can be parked, and any associated costs.Read more about parking in our glossary page.
- Yes
- GARDENA property has access to an outdoor space, which could be private or shared.
- Yes
- ACCESSIBILITYHow a property has been adapted to meet the needs of vulnerable or disabled individuals.Read more about accessibility in our glossary page.
- Ask agent
Park Street, Kingswinford, West Midlands, DY6
NEAREST STATIONS
Distances are straight line measurements from the centre of the postcode- Stourbridge Town Station3.0 miles
- Lye Station3.3 miles
- Stourbridge Junction Station3.6 miles
About the agent
At Wakeman Chartered Surveyors, Estate Agents & Valuers we are proud to be an independent local firm who are RICS and ARLA registered.
Our experienced Chartered Surveyors offer extensive knowledge and understanding of all aspects of property. We are a forward thinking local business with traditional business ethics and qualities. Both of our partners and all of our helpful staff have lived and worked in the local area, having developed in depth knowledge of the local area and properties
Industry affiliations



Notes
Staying secure when looking for property
Ensure you're up to date with our latest advice on how to avoid fraud or scams when looking for property online.
Visit our security centre to find out moreDisclaimer - Property reference MSS220026. The information displayed about this property comprises a property advertisement. Rightmove.co.uk makes no warranty as to the accuracy or completeness of the advertisement or any linked or associated information, and Rightmove has no control over the content. This property advertisement does not constitute property particulars. The information is provided and maintained by Wakeman Estate Agents, Dudley. Please contact the selling agent or developer directly to obtain any information which may be available under the terms of The Energy Performance of Buildings (Certificates and Inspections) (England and Wales) Regulations 2007 or the Home Report if in relation to a residential property in Scotland.
*This is the average speed from the provider with the fastest broadband package available at this postcode. The average speed displayed is based on the download speeds of at least 50% of customers at peak time (8pm to 10pm). Fibre/cable services at the postcode are subject to availability and may differ between properties within a postcode. Speeds can be affected by a range of technical and environmental factors. The speed at the property may be lower than that listed above. You can check the estimated speed and confirm availability to a property prior to purchasing on the broadband provider's website. Providers may increase charges. The information is provided and maintained by Decision Technologies Limited. **This is indicative only and based on a 2-person household with multiple devices and simultaneous usage. Broadband performance is affected by multiple factors including number of occupants and devices, simultaneous usage, router range etc. For more information speak to your broadband provider.
Map data ©OpenStreetMap contributors.




