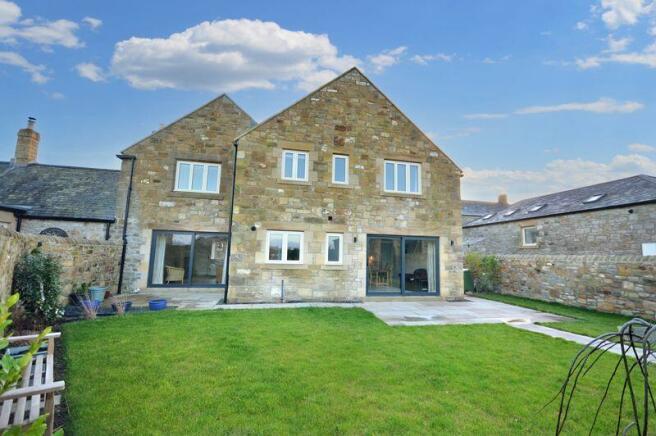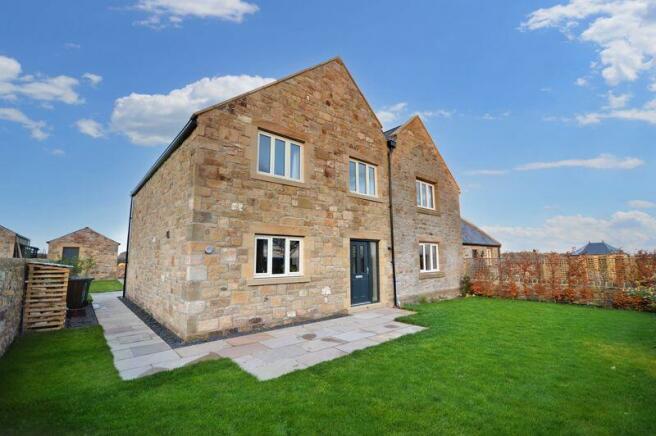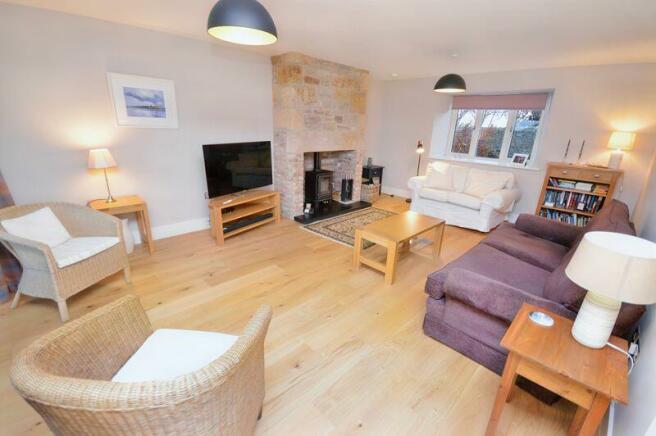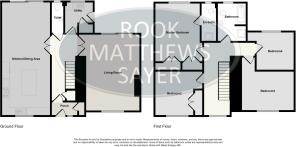Longhoughton, Alnwick

- PROPERTY TYPE
Semi-Detached
- BEDROOMS
4
- BATHROOMS
2
- SIZE
Ask agent
- TENUREDescribes how you own a property. There are different types of tenure - freehold, leasehold, and commonhold.Read more about tenure in our glossary page.
Freehold
Key features
- Tenure - Freehold
- EPC Rating C
- Council Tax Band E
- Stone built property
- Well-presented
- Open plan kitchen/dining/living
- Separate lounge
- Four bedrooms - master with ensuite
- Exclusive development
- No chain
Description
Enclosed within stone boundary walls, the property is enhanced by lawn gardens and paved patio terraces for outside dining and entertaining. This generous plot also includes a detached single garage and ample parking for three vehicles.
Inside on the ground floor you'll discover two magnificent dual aspect rooms with large glazed sliding doors overlooking the rear garden. The sizeable lounge is adorned with a stunning exposed stone and brick chimney breast incorporating an inglenook fireplace with a wood burning stove, creating the perfect ambience for cosy evenings. The expansive dining kitchen is a culinary enthusiast's dream, complete with a delightful seating area, a stylish kitchen island, and a range of shaker cabinets with integrated appliances, topped with luxurious Silestone worktops. Additionally residents will enjoy the convenience of a utility room, ground floor W.C., storage cupboards and engineered oak timber flooring with under-floor heating.
Ascend the oak and glass balustrade staircase to the first floor where you'll find a palatial master bedroom with bespoke fitted wardrobes and an ensuite , ensuring a touch of luxury and convenience. Three additional double bedrooms offer ample space for family or guests, while the family bathroom provides ultimate relaxation with a bath and separate shower.
Experience the epitome of elegant rural living in this splendid high quality stone conversion residence on the mesmerising Northumberland coast.
PORCH
Double glazed entrance door | Cloaks cupboard | Engineered oak wood flooring | Underfloor heating | Downlights
HALL
Glass panelled staircase to first floor | Understairs storage cupboard | Engineered oak wood flooring | Underfloor heating | Downlights | Double doors to lounge and kitchen, door to W.C. and utility
OPEN PLAN KITCHEN/DINING/LIVING 29'4 x 12'6 (8.94m x 3.81m)
Shaker style fitted wall and base units | Silestone worktops | Undercounter sink | AEG electric induction hob | Extractor hood | Indigo glass splashback |AEG electric double oven | Integrated fridge/freezer | Bosch Integrated dishwasher | Range of pan drawers and cupboards | Island with power sockets | Underfloor heating | Sliding door to rear garden | Double doors to hall | Ceramic tiled floor | Downlights
LOUNGE 19'9 x 14'0 (6.02m x 4.27m)
Double glazed window to front | Double glazed sliding door to rear | Exposed stone and brick Inglenook style fire place with tooled stone mantle and a multifuel burning stove | Engineered oak wood flooring | Underfloor heating
UTILITY 7'3 x 5'3 (2.21m x 1.60m)
Double glazed window to rear | Double glazed external door to rear | Stainless steel sink | Space for washing machine | Central heating boiler | Space for tumble dryer | Storage cupboard housing water tank | Tiled floor | Underfloor heating | Downlights | Extractor fan
DOWNSTAIRS W.C.
Double glazed frosted window to rear | W.C. with concealed cistern | Wash hand basin with cabinet | Part tiled walls | Extractor fan | Tiled floor | Underfloor heating
FIRST FLOOR LANDING
Double glazed window to front | Radiator | Downlights
BEDROOM ONE 15'2 plus wardrobes x 11'8 (4.62m plus wardrobes x 3.56m)
Double glazed window to rear | Two double wardrobes | Radiator | TV and telephone point | Door to ensuite
ENSUITE
Double glazed frosted window to rear | Villeroy and Boch sanitary ware | Double shower cubicle with mains rain-head shower and handheld attachment | W.C. with concealed cistern | Wash hand basin with cabinet | Chrome heated towel rail | Extractor fan | Tiled floor | Part tiled walls | Downlights
BEDROOM TWO 12'4 x 11'4 (3.76m x 3.45m)
Double glazed window to front | Double wardrobe | Radiator
BEDROOM THREE 13'9 x 10'3 (4.19m x 3.12m)
Double glazed window to front | Radiator
BEDROOM FOUR 10'2 x 9'11 plus alcove (3.10m x 3.02m plus alcove)
Double glazed window to rear | Radiator
BATHROOM
Double glazed frosted window to rear | Villeroy and Boch sanitary ware | Tiled double shower cubicle with mains rain-head shower and handheld attachment | Bath with handheld shower attachment | Wash hand basin with drawer cabinet | W.C. with concealed cistern | Tiled floor | Part tiled walls | Chrome ladder heated towel rail | Downlights | Extractor fan
GARAGE 19'0 x 10'9 (5.79m x 3.28m)
Stone detached garage | Remote control electric sectional garage door | Electric supply with power sockets and lighting | Door to rear | Overhead storage
EXTERNALLY
To the front there is a lawned garden | Stone wall boundaries | Path leading from the rear | Log store to side | Lawned rear garden | Patio area | Flower beds and border | Path to garage and parking for three cars
AGENTS NOTE
Land Registry have yet to register title of the property in the current vendors' names. Please ask the branch for more details.
SERVICES
Mains electricity, gas, water and drainage | Worcester Bosch A Rated Gas Boiler | Wet underfloor heating system to ground floor | TV points to lounge, kitchen and all bedrooms | Cat 5 - data points to lounge, kitchen and all bedrooms
TENURE - FREEHOLD | EPC RATING C | COUNCIL TAX BAND E
Brochures
Property BrochureFull Details- COUNCIL TAXA payment made to your local authority in order to pay for local services like schools, libraries, and refuse collection. The amount you pay depends on the value of the property.Read more about council Tax in our glossary page.
- Band: E
- PARKINGDetails of how and where vehicles can be parked, and any associated costs.Read more about parking in our glossary page.
- Yes
- GARDENA property has access to an outdoor space, which could be private or shared.
- Yes
- ACCESSIBILITYHow a property has been adapted to meet the needs of vulnerable or disabled individuals.Read more about accessibility in our glossary page.
- Ask agent
Longhoughton, Alnwick
NEAREST STATIONS
Distances are straight line measurements from the centre of the postcode- Alnmouth Station2.1 miles
- Alnwick Station Station3.1 miles
About the agent
Established in 1990, Rook Matthews Sayer are the region's leading estate agent and lettings agent.*
With a prominent high street branch network coupled with dedicated local experts ready to help you move, our approach is both personal and professional.
We aim to sell or let your home for the best possible price with our pro-active approach.
We have helped thousands of homeowners and landlords sell and let their homes in the region.
We have around 120 dedicated and pro-
Notes
Staying secure when looking for property
Ensure you're up to date with our latest advice on how to avoid fraud or scams when looking for property online.
Visit our security centre to find out moreDisclaimer - Property reference 12209204. The information displayed about this property comprises a property advertisement. Rightmove.co.uk makes no warranty as to the accuracy or completeness of the advertisement or any linked or associated information, and Rightmove has no control over the content. This property advertisement does not constitute property particulars. The information is provided and maintained by Rook Matthews Sayer, Alnwick. Please contact the selling agent or developer directly to obtain any information which may be available under the terms of The Energy Performance of Buildings (Certificates and Inspections) (England and Wales) Regulations 2007 or the Home Report if in relation to a residential property in Scotland.
*This is the average speed from the provider with the fastest broadband package available at this postcode. The average speed displayed is based on the download speeds of at least 50% of customers at peak time (8pm to 10pm). Fibre/cable services at the postcode are subject to availability and may differ between properties within a postcode. Speeds can be affected by a range of technical and environmental factors. The speed at the property may be lower than that listed above. You can check the estimated speed and confirm availability to a property prior to purchasing on the broadband provider's website. Providers may increase charges. The information is provided and maintained by Decision Technologies Limited. **This is indicative only and based on a 2-person household with multiple devices and simultaneous usage. Broadband performance is affected by multiple factors including number of occupants and devices, simultaneous usage, router range etc. For more information speak to your broadband provider.
Map data ©OpenStreetMap contributors.




