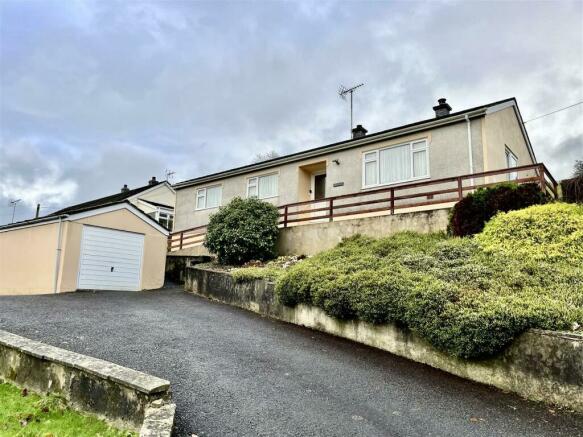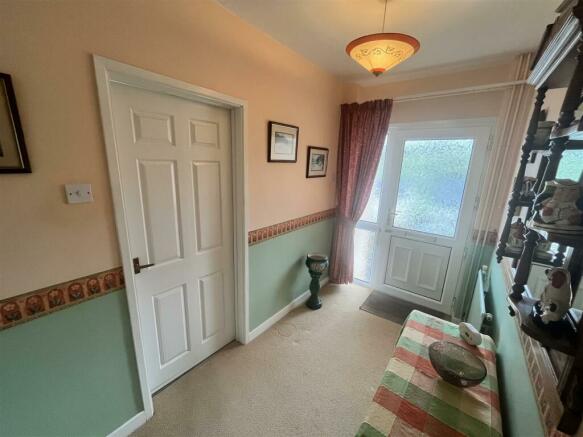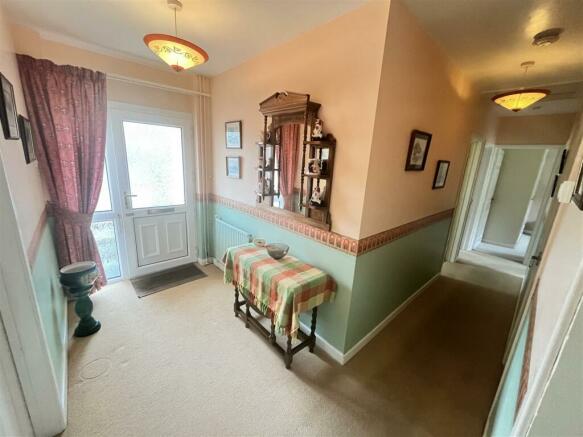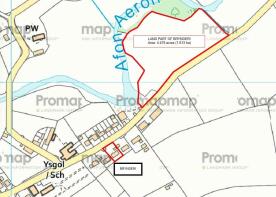Llangeitho, Tregaron

- PROPERTY TYPE
Bungalow
- BEDROOMS
3
- BATHROOMS
1
- SIZE
1,045 sq ft
97 sq m
- TENUREDescribes how you own a property. There are different types of tenure - freehold, leasehold, and commonhold.Read more about tenure in our glossary page.
Freehold
Key features
- Attractive Village property with detached 3 bed bungalow
- Elevated Location on edge of village with attractive views
- Comfortable accommodation with oil fired C/H and Upvc D/Gl
- Detached garage
- Option of Off-lying Paddock -4.4 acres bordering the river Aeron.
- Close to popular village and also convenient to Tregaron, Lampeter and Aberaeron
- Available as a whole or also available separately.
- Chain Free
Description
The bungalow offers well maintained accommodation with double glazing and oil fired central heating, front and rear gardens with a detached garage to front.
Attractively located on the edge of Llangeitho, convenient to Tregaron, Lampeter and Aberaeron.
There is an option of a 4.5 acre paddock which is a short distance away on the edge of the village. This is arranged in two tiers with an upper level and a bank leading to a lower meadow level with part river frontage.
Location - The property is attractively located on the outskirts of the Aeron valley village of Llangeitho, having a good range of local amenities including a shop, café, public house and primary school nestled in the mid reaches of the Aeron valley and close to the towns of Tregaron, Lampeter and Aberaeron. The property is located in an elevated position having views over the Aeron valley with an attractive off lying paddock in a pretty location partly bordered by the river Aeron.
Description - A detached bungalow residence constructed in an elevated position overlooking the village of Llangeitho and Aeron valley beyond with a ramp and steps leading up to the bungalow itself. The property offers a well maintained accommodation, yet probably deserving of some modernisation, with modern uPVC double glazing and oil fired central heating. The accommodation provides more particularly the following:
Front Upvc Entrance Door - With side panel to spacious hallway, radiator.
Living Room - 4.98m x 3.96m (16'4 x 13) - Modern tiled fireplace, with open flue, side patio doors, radiator and ceiling coving. Door to:
Open Plan Kitchen/Dining Room - 7.42m x 2.84m (24'4 x 9'4) - With radiator, kitchen area with extensive range of kitchen units at base and wall level incorporating single drainage sink unit, fitted electric oven and hob with extractor hood over, breakfast bar.
Dining Area - Dining area having rear window and radiator.
Utility Room - 2.31m x 1.60m (7'7 x 5'3) - With plumbing for automatic washing machine, oil fired central heating boiler (only installed approx. 1 year ago), rear entrance door.
Hallway - Access to airing cupboard with copper cylinder. Access to loft.
Rear Bedroom 1 - 3.86m x 2.95m (12'8 x 9'8) - Built-in wardrobes, rear window and radiator.
Front Bedroom 2 - 3.99m x 3.02m (13'1 x 9'11) - Built-in wardrobes and radiator.
Bedroom 3 - 3.10m x 3.05m (10'2 x 10) - Front window and radiator.
Bathroom - With a bath, wash basin, toilet, separate shower cubicle and radiator.
Externally - Initially shared entrance with private driveway leading to a detached garage with power connected, front up and over door and water tap. Easily maintained sloping front gardens, paths around the property with externally accessed W.C., rear garden.
Optional Land - Set slightly away from the bungalow on the edge of the village is an attractive parcel of approximately 4.5 acres with extensive road side frontage and access via a single gate. The land comprises of an upper level of land with a bank falling to a lower meadow level, bordered partly in one corner by the river Aeron.
An attractive parcel of land in a pretty location on the edge of the village, making an ideal affordable smallholding.
Services - We are informed that the property benefits from mains water, mains electricity, mains drainage and oil fired central heating.
Directions - The property can be found on the Penuwch Road out of Llangeitho past the school on the right hand side as identified by the agents For Sale board, with the land being further along on the left, again identified by the agents For Sale board.
What3words: tumblers.hurry.prude
Plans - A plan is provided for identification purposes only.
Council Tax 'D' - We understand the property is in council tax band 'D' with the amount payable per annum being £2073.
Brochures
Llangeitho, TregaronBrochure- COUNCIL TAXA payment made to your local authority in order to pay for local services like schools, libraries, and refuse collection. The amount you pay depends on the value of the property.Read more about council Tax in our glossary page.
- Band: D
- PARKINGDetails of how and where vehicles can be parked, and any associated costs.Read more about parking in our glossary page.
- Yes
- GARDENA property has access to an outdoor space, which could be private or shared.
- Yes
- ACCESSIBILITYHow a property has been adapted to meet the needs of vulnerable or disabled individuals.Read more about accessibility in our glossary page.
- Ask agent
Llangeitho, Tregaron
Add your favourite places to see how long it takes you to get there.
__mins driving to your place
Your mortgage
Notes
Staying secure when looking for property
Ensure you're up to date with our latest advice on how to avoid fraud or scams when looking for property online.
Visit our security centre to find out moreDisclaimer - Property reference 32768816. The information displayed about this property comprises a property advertisement. Rightmove.co.uk makes no warranty as to the accuracy or completeness of the advertisement or any linked or associated information, and Rightmove has no control over the content. This property advertisement does not constitute property particulars. The information is provided and maintained by Evans Bros, Aberaeron. Please contact the selling agent or developer directly to obtain any information which may be available under the terms of The Energy Performance of Buildings (Certificates and Inspections) (England and Wales) Regulations 2007 or the Home Report if in relation to a residential property in Scotland.
*This is the average speed from the provider with the fastest broadband package available at this postcode. The average speed displayed is based on the download speeds of at least 50% of customers at peak time (8pm to 10pm). Fibre/cable services at the postcode are subject to availability and may differ between properties within a postcode. Speeds can be affected by a range of technical and environmental factors. The speed at the property may be lower than that listed above. You can check the estimated speed and confirm availability to a property prior to purchasing on the broadband provider's website. Providers may increase charges. The information is provided and maintained by Decision Technologies Limited. **This is indicative only and based on a 2-person household with multiple devices and simultaneous usage. Broadband performance is affected by multiple factors including number of occupants and devices, simultaneous usage, router range etc. For more information speak to your broadband provider.
Map data ©OpenStreetMap contributors.






