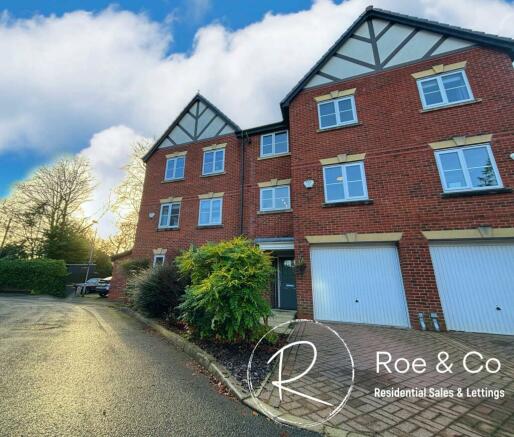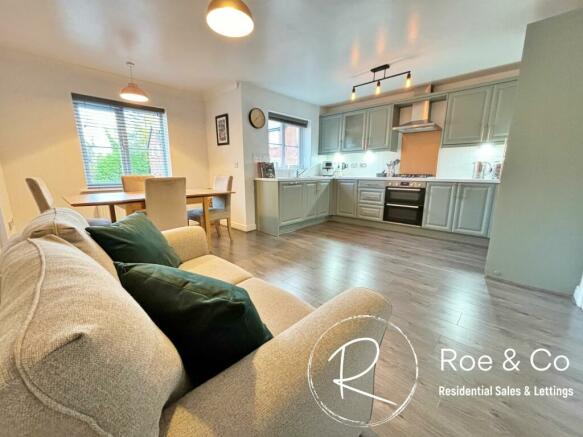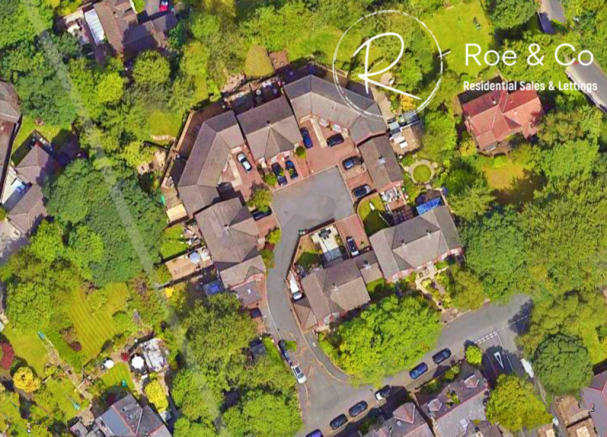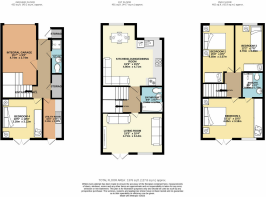Brynmoor, Smithills, Bolton, BL1

- PROPERTY TYPE
Town House
- BEDROOMS
4
- BATHROOMS
3
- SIZE
Ask agent
Key features
- Four double bedrooms, two with fitted wardrobes & one with an en-suite
- Offers flexible living with the ground floor servicing as an ideal guest suite with it's own shower room & kitchen on the same floor
- Garage & driveway for parking
- Three bathrooms over the three floors
- Large West facing rear garden, landscaped offering a low maintenance garden
- Walking distance to highly rated Church Road Primary & Smithills School
- Located within a quiet & prestigious hamlet of alike properties off Harpers Lane, Smithills
Description
Upon entering Brynmoor, you will be welcomed by a beautifully maintained communal courtyard that leads to each property's individual driveway. Offering a secure, quiet & private setting, surrounded by the woodlands to the rear of the properties. As you make your way to the rear of the house, you will discover a large and private garden, thoughtfully landscaped to offer a low maintenance oasis. The garden, facing the West & during the summer months, enjoys plenty of sunlight throughout the day, making it an ideal space for outdoor entertaining or simply relaxing in the sun. The garden's focal point is a magnificent, protected tree that adds a lovely feature. To the front of the property is a private driveway and additionally, this home boasts an integral garage with direct access to the entrance hallway, as well as an up and over door for convenient vehicle storage.
Situated in a quiet and prestigious hamlet off the must sought after, Harpers Lane in Smithills. The property is within walking distance of the highly popular Church Road Primary School, Smithills High School, Moss Bank Park & Barrow Bridge. Also on your doorstep is the local bakery, "Hunters", cafe "Northern Ivy Cafe" and the local Pub "The Finishers Arms" All of which are popular amongst local residents. Early viewing highly recommended.
EPC Rating: C
Entrance Hallway
Leading to the downstairs shower room, utility room & bedroom.
Downstairs shower room
30.48m x 0.91m
Walk in shower, sink & w.c. Located on the ground floor, making a great addition to the ground floor bedroom.
Bedroom Four
3.15m x 3.12m
Located on the ground floor, with double doors leading onto the rear garden. Tiled flooring.
Utility Room
3.15m x 1.6m
Located on the ground floor, with space for washing machine, dryer & sink. Door leading to the rear garden.
Kitchen/diner/family room
4.8m x 4.78m
A modern fitted kitchen with integrated dishwasher, fridge/freezer, double oven, hob & extractor fan. Space for a dining table & living area. A perfect family room.
Lounge
3.12m x 4.8m
Located on the first floor, overlooking the rear garden.
Family bathroom
1.93m x 1.68m
Three piece white bathroom suite. Located on the first floor.
Bedroom one
4.78m x 3.15m
Located on the top floor, lies this large master bedroom which has modern fitted wardrobes and an en-suite.
En-suite
1.93m x 1.68m
Walk in shower, w.c. & sink
Bedroom Two
4.57m x 2.57m
Modern fitted wardrobes, currently laid out with a single bed however this room easily accommodates a king size bed.
Bedroom Three
3.76m x 2.18m
Located on the top floor.
Communal Garden
Entering Brynmoor, you are greeted by a communal courtyard where each property has access to their driveways.
Garden
A large & private garden to the rear, laid with stone, paving & a raised decking area making the tree (which is protected) a really lovely feature. Facing the West during the summer, this garden is a real sun trap.
Parking - Garage
Integral garage with a door leading to the entrance hallway and up and over door to park a car.
Parking - Garage
Private driveway to the front of the property
Tenure: Leasehold You buy the right to live in a property for a fixed number of years, but the freeholder owns the land the property's built on.Read more about tenure type in our glossary page.
GROUND RENTA regular payment made by the leaseholder to the freeholder, or management company.Read more about ground rent in our glossary page.
£100 per year
ANNUAL SERVICE CHARGEA regular payment for things like building insurance, lighting, cleaning and maintenance for shared areas of an estate. They're often paid once a year, or annually.Read more about annual service charge in our glossary page.
£220
LENGTH OF LEASEHow long you've bought the leasehold, or right to live in a property for.Read more about length of lease in our glossary page.
984 years left
Energy performance certificate - ask agent
Council TaxA payment made to your local authority in order to pay for local services like schools, libraries, and refuse collection. The amount you pay depends on the value of the property.Read more about council tax in our glossary page.
Band: E
Brynmoor, Smithills, Bolton, BL1
NEAREST STATIONS
Distances are straight line measurements from the centre of the postcode- Hall i' th' Wood Station1.8 miles
- Bolton Station2.0 miles
- Lostock Station2.1 miles
About the agent
WE'VE WON... THANKS TO ALL OF OUR CLIENTS REVIEWS!
ESTAS awarded Roe & Co Residential Sales with their Customer Service Award based on the reviews we've received from clients that have bought & sold their homes through us. Kate & Sue offer a more personal touch, ensuring swift communication from start to finish with unrivalled results. If you're looking to sell your home & want the help from honest & professional property professionals with over 20 years worth of experience, consider Ro
Industry affiliations

Notes
Staying secure when looking for property
Ensure you're up to date with our latest advice on how to avoid fraud or scams when looking for property online.
Visit our security centre to find out moreDisclaimer - Property reference 45bb4153-c2d2-4569-9123-2c2a89c743b0. The information displayed about this property comprises a property advertisement. Rightmove.co.uk makes no warranty as to the accuracy or completeness of the advertisement or any linked or associated information, and Rightmove has no control over the content. This property advertisement does not constitute property particulars. The information is provided and maintained by Roe & Co Residential Sales, Bolton. Please contact the selling agent or developer directly to obtain any information which may be available under the terms of The Energy Performance of Buildings (Certificates and Inspections) (England and Wales) Regulations 2007 or the Home Report if in relation to a residential property in Scotland.
*This is the average speed from the provider with the fastest broadband package available at this postcode. The average speed displayed is based on the download speeds of at least 50% of customers at peak time (8pm to 10pm). Fibre/cable services at the postcode are subject to availability and may differ between properties within a postcode. Speeds can be affected by a range of technical and environmental factors. The speed at the property may be lower than that listed above. You can check the estimated speed and confirm availability to a property prior to purchasing on the broadband provider's website. Providers may increase charges. The information is provided and maintained by Decision Technologies Limited. **This is indicative only and based on a 2-person household with multiple devices and simultaneous usage. Broadband performance is affected by multiple factors including number of occupants and devices, simultaneous usage, router range etc. For more information speak to your broadband provider.
Map data ©OpenStreetMap contributors.




