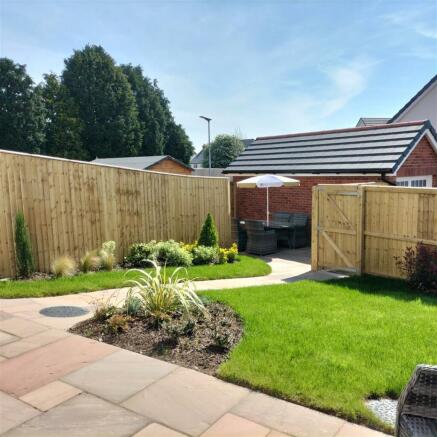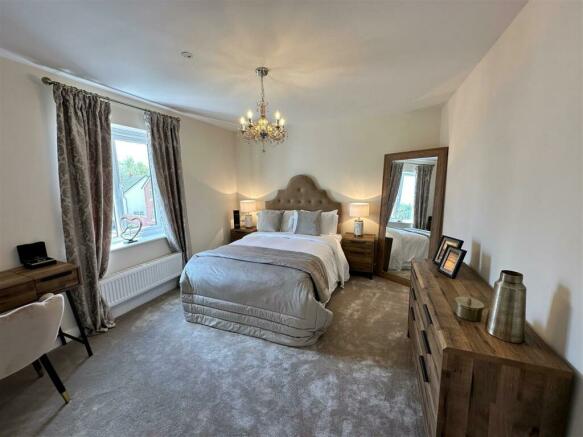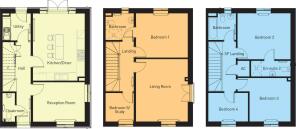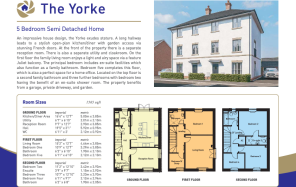Plot 27 - The Yorke, Manor Gardens, Wrexham Road, Rhostyllen, Wrexham

- PROPERTY TYPE
End of Terrace
- BEDROOMS
5
- BATHROOMS
3
- SIZE
1,565 sq ft
145 sq m
- TENUREDescribes how you own a property. There are different types of tenure - freehold, leasehold, and commonhold.Read more about tenure in our glossary page.
Freehold
Key features
- PART EXCHANGE AVAILABLE
- ALL FLOORING & LUXURY UPGRADES INCLUDED
- Exclusive and prestigious development
- 5 Bedroom, 3 Storey Town House
- Open Plan Kitchen/Dining Area
- 3 Reception Rooms
- 3 Bathrooms
- Utility Room
- Private driveway & single garage
- NHBC WARRANTY
Description
The Yorke - 5 Bedroom End Terrace Home (1565 sq ft)(Show house)
An impressive house design, the Yorke exudes stature. A long hallway leads to a stylish open-plan kitchen/diner with garden access via stunning French doors. At the front of the property there is a separate reception room. There is also a separate utility and cloakroom. On the first floor the family living room enjoys a light and airy space via a feature Juliet balcony. The principal bedroom includes en-suite facilities which also functions as a family bathroom. Bedroom five completes this floor, which is also a perfect space for a home office. Located on the top floor is a second family bathroom and three further bedrooms with bedroom two having the benefit of an en-suite shower room. The property benefits from a garage, private driveway, and garden.
**PART EXCHANGE AVAILABLE **ALL FLOORING INCLUDED**
Manor Gardens - Manor Gardens – An exciting development of 223 two-to-five-bedroom homes designed to appeal to today’s aspiring purchaser.
Manor Gardens: Where Countryside Living Meets City Life
Looking for a place to call home? Manor Gardens in Rhostyllen offers the perfect blend of rural charm and urban convenience. This exclusive development features 223 two- to four-bedroom homes, just two miles from Wrexham city centre.
Set on the edge of the Erddig National Trust Parkland, residents can enjoy countryside walks along a scenic footpath leading to the historic Erddig Hall. It’s a peaceful setting, ideal for families, professionals, and anyone seeking space and serenity without losing touch with city life.
Wrexham offers excellent amenities—shopping, dining, leisure facilities, a university, and a range of schools, including bilingual and multi-faith options.
Manor Gardens also supports buyers with exclusive incentives:
5% deposit through Help to Buy Wales
Up to £10,000 savings for key workers
With its ideal location, thoughtful design, and buyer support schemes, Manor Gardens is more than a development—it’s a lifestyle.
The Yorke - Ground Floor -
Kitchen/ Breakfast Room - 5.00m x 3.85m (16'4" x 12'7") - Kitchen/Diner Area
Utility - 2.01m x 2.10m (6'7" x 6'10") - Utility
Hallway - 19'5" X 3'1" - Hall
Snug/Day Room - 9'7" X 12'7" - Reception Room
Cloakroom - 2.12m x 0.92m (6'11" x 3'0") - Cloakroom
The Yorke - First Floor -
Living Room - 4.64m x 3.85m (15'2" x 12'7") - Living Room
Master Bedroom - 3.29m x 3.85m (10'9" x 12'7") - Master Bedroom
Bed 5/Study - 2.11m x 2.10m (6'11" x 6'10") - Bed 5
Bathroom/En-Suite 1 - 1.88m x 2.06m (6'2" x 6'9") - Bathroom/En-suite 1
The Yorke - Second Floor -
Bed 2 - 3.40m x 3.91m (11'1" x 12'9" ) - Bedroom 2
Jack & Jill En-Suite - 1.14m x 2.92m (3'8" x 9'6") - En-suite
Bed 3 - 3.23m x 3.93m (10'7" x 12'10") - Bedroom 3
Bed 4 - 2.12m x 2.94m (6'11" x 9'7") - Bedroom 4
Family Bathroom - 1.90m x 2.05m (6'2" x 6'8") - Family Bathroom
Directions - Rhostyllen village can be found off junction 3 of the A483. At the roundabout take the A5152 towards Wrexham City centre where the development can be seen on the right hand side after approximately 300m. The address is Manor Gardens, Wrexham Road, Rhostyllen, Wrexham LL14 4DN.
Disclaimer - Customers should note this illustration is an example. All dimensions indicated are approximate and the furniture layout is for illustrative purposes only. Homes may be “handed” (mirror image) versions of the illustrations, and may be detached, semi detached or terraced. Materials used may differ from plot to plot including render and roof tile colours. Detailed plans and specifications are available for inspection for each plot at our Sales Office during working hours and customers must check their individual specifications prior to making a reservation. SG Estates give notice that the property particulars and related information on this site, whilst believed to be accurate, are set as a general outline for guidance only. Intending purchasers should not rely on them as statements or representations of fact, but must satisfy themselves before physical inspection as to their availability, or by physical inspection of the property in question or otherwise as to their accuracy or fit for purpose. Materials used may differ from plot to plot, including render and roof tile colours. Please speak to your Sales Executive for further details.
Brochures
Plot 27 - The Yorke, Manor Gardens, Wrexham Road, SGESTATES WEBSITEBrochure- COUNCIL TAXA payment made to your local authority in order to pay for local services like schools, libraries, and refuse collection. The amount you pay depends on the value of the property.Read more about council Tax in our glossary page.
- Band: TBC
- PARKINGDetails of how and where vehicles can be parked, and any associated costs.Read more about parking in our glossary page.
- Garage
- GARDENA property has access to an outdoor space, which could be private or shared.
- Yes
- ACCESSIBILITYHow a property has been adapted to meet the needs of vulnerable or disabled individuals.Read more about accessibility in our glossary page.
- Ask agent
Energy performance certificate - ask agent
Plot 27 - The Yorke, Manor Gardens, Wrexham Road, Rhostyllen, Wrexham
Add an important place to see how long it'd take to get there from our property listings.
__mins driving to your place
Explore area BETA
Wrexham
Get to know this area with AI-generated guides about local green spaces, transport links, restaurants and more.
Get an instant, personalised result:
- Show sellers you’re serious
- Secure viewings faster with agents
- No impact on your credit score
Your mortgage
Notes
Staying secure when looking for property
Ensure you're up to date with our latest advice on how to avoid fraud or scams when looking for property online.
Visit our security centre to find out moreDisclaimer - Property reference 32773047. The information displayed about this property comprises a property advertisement. Rightmove.co.uk makes no warranty as to the accuracy or completeness of the advertisement or any linked or associated information, and Rightmove has no control over the content. This property advertisement does not constitute property particulars. The information is provided and maintained by olivegrove residential sales and lettings limited, Wrexham. Please contact the selling agent or developer directly to obtain any information which may be available under the terms of The Energy Performance of Buildings (Certificates and Inspections) (England and Wales) Regulations 2007 or the Home Report if in relation to a residential property in Scotland.
*This is the average speed from the provider with the fastest broadband package available at this postcode. The average speed displayed is based on the download speeds of at least 50% of customers at peak time (8pm to 10pm). Fibre/cable services at the postcode are subject to availability and may differ between properties within a postcode. Speeds can be affected by a range of technical and environmental factors. The speed at the property may be lower than that listed above. You can check the estimated speed and confirm availability to a property prior to purchasing on the broadband provider's website. Providers may increase charges. The information is provided and maintained by Decision Technologies Limited. **This is indicative only and based on a 2-person household with multiple devices and simultaneous usage. Broadband performance is affected by multiple factors including number of occupants and devices, simultaneous usage, router range etc. For more information speak to your broadband provider.
Map data ©OpenStreetMap contributors.





