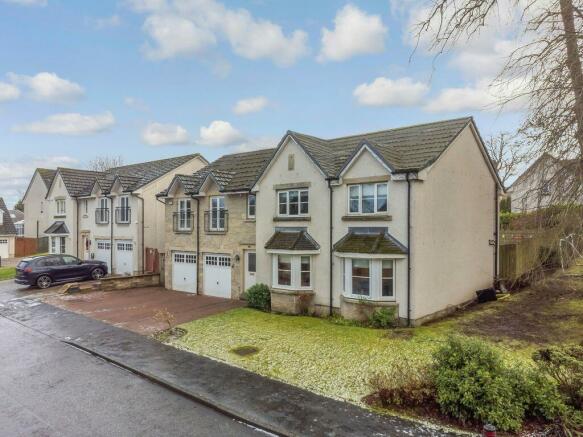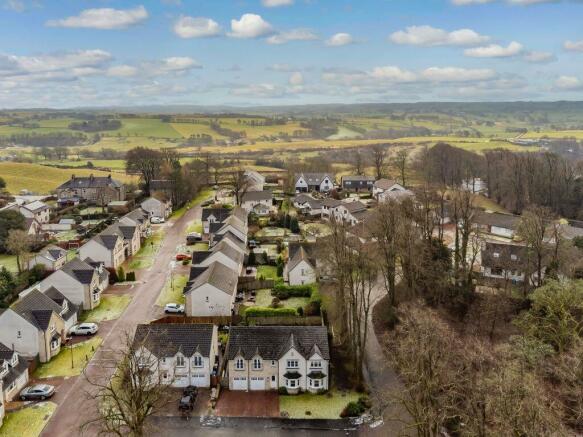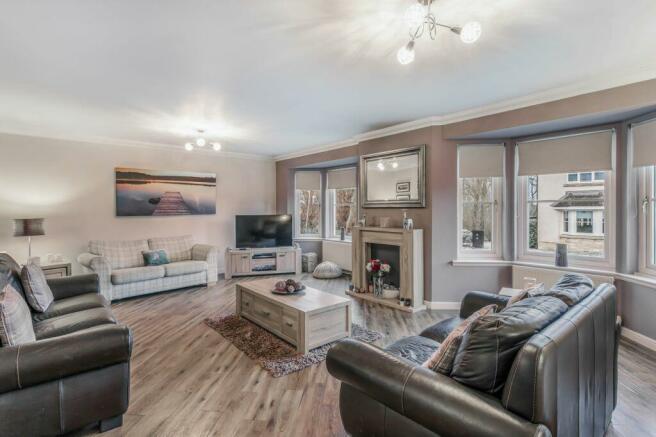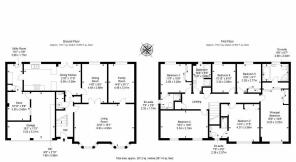2 Chestnut Walk, Strathaven, South Lanarkshire, ML10 6GY

- PROPERTY TYPE
Detached
- BEDROOMS
6
- BATHROOMS
5
- SIZE
Ask agent
- TENUREDescribes how you own a property. There are different types of tenure - freehold, leasehold, and commonhold.Read more about tenure in our glossary page.
Freehold
Description
Viewings available seven days a week!
A luxurious family home with a peaceful situation in a historic market town
Once inside, you are greeted by an airy entrance hall where immaculate neutral décor, accent wallpaper, and oak-inspired flooring showcase the high-end interiors to follow. The hall houses the handy features of a WC cloakroom and built-in storage.
Numerous versatile living spaces with a social interconnecting layout
Leading off the hall is a similarly decorated living room, bathed in natural light from two bay windows. This generous sitting area connects to two further reception rooms for family recreation and formal dining. These rooms also enjoy subtle décor and wood-style flooring, as well as a sunny garden-facing position.
Accessible from the hall and dining room is a southerly-facing kitchen incorporating a social space for casual dining and relaxation, where French doors open onto the garden. Perfectly matching its pared-back walls and delicate accent wallpaper, the kitchen comes fitted with stylish white cabinetry and wood-toned worktops and a breakfast bar. A sleek finish is created by neatly integrated appliances comprising an eye-level oven and microwave, a gas hob with a feature hood, a dishwasher, and a fridge freezer. Space is provided for a freestanding washer/dryer and American-style fridge/freezer in a neighbouring utility room that affords practical access to the garden and the garage via a useful store room.
Spacious and versatile bedrooms served by multiple bathroom facilities
The home’s six bedrooms can be found on the first floor, reached from a good-sized landing and including three with storage and en-suite facilities. Two of these rooms are accompanied by shower rooms, whilst the principal bedroom (with stylish fitted wardrobes) is supplemented by a deluxe bathroom with a shower and a freestanding bathtub. Notably, some bedrooms are currently utilised as additional living or home working spaces, demonstrating the excellent versatility on offer. Completing the upper level of accommodation is a family bathroom featuring a shower and separate bathtub.
Multi-car private parking and a family-friendly garden with a sunny aspect
Outside, front and rear gardens complement the property. The south-facing rear garden is reassuringly secure for children and pets, and enjoys a lawn, flower borders and patio seating areas. Outstanding private parking is provided via a mono-block driveway leading to an integral garage with an adjoining store/gym.
General Features
Quiet market town settingSubstantial extended detached houseVersatile interiors finished to a high standard
Accommodation Features
Entrance hall with storage and WC
Bright and spacious living room
Family room
Formal dining room
Dining kitchen with garden access and utility room
Six bedrooms (three with storage)
Principal en-suite bathroom with shower and bath
Two en-suite shower rooms
Four-piece family bathroom
Gas central heating
Full double glazing
Security alarm system
External Features
Enclosed south-facing rear garden
Front lawn
Private driveway
Integral garage with store/gym
Please note - some of the photos have been virtually enhanced from actual photos of the property.
Strathaven
This is an excellent opportunity to acquire an executive detached residence in Strathaven, which is located south of East Kilbride and Hamilton. The bustling market town of Strathaven offers an excellent mix of shopping facilities and sports facilities, including swimming baths, bowling clubs, golf courses, public parks and country walks. Strathaven has a typical village community, a wide variety of shops within the village centre, including restaurants, pubs, cafes and a large Sainsbury's. It also boasts sought-after schools, including Kirklandpark Primary, Wester Overton Primary, St Patrick's Primary and Strathaven Academy. The area is highly regarded for its school catchment at both primary and secondary levels. For those commuting, there are excellent road links to the surrounding towns and links to the M74 motorway, which connects the M8 motorway to Glasgow and Edinburgh. There is a direct and regular bus service from Strathaven to George Square, Glasgow which operates 6 days per week with a journey time of 40 minutes.
Brochures
BrochureEnergy performance certificate - ask agent
Council TaxA payment made to your local authority in order to pay for local services like schools, libraries, and refuse collection. The amount you pay depends on the value of the property.Read more about council tax in our glossary page.
Band: G
2 Chestnut Walk, Strathaven, South Lanarkshire, ML10 6GY
NEAREST STATIONS
Distances are straight line measurements from the centre of the postcode- Larkhall Station5.2 miles
- Merryton5.7 miles
About the agent
Notes
Staying secure when looking for property
Ensure you're up to date with our latest advice on how to avoid fraud or scams when looking for property online.
Visit our security centre to find out moreDisclaimer - Property reference 226541. The information displayed about this property comprises a property advertisement. Rightmove.co.uk makes no warranty as to the accuracy or completeness of the advertisement or any linked or associated information, and Rightmove has no control over the content. This property advertisement does not constitute property particulars. The information is provided and maintained by Watermans, Glasgow. Please contact the selling agent or developer directly to obtain any information which may be available under the terms of The Energy Performance of Buildings (Certificates and Inspections) (England and Wales) Regulations 2007 or the Home Report if in relation to a residential property in Scotland.
*This is the average speed from the provider with the fastest broadband package available at this postcode. The average speed displayed is based on the download speeds of at least 50% of customers at peak time (8pm to 10pm). Fibre/cable services at the postcode are subject to availability and may differ between properties within a postcode. Speeds can be affected by a range of technical and environmental factors. The speed at the property may be lower than that listed above. You can check the estimated speed and confirm availability to a property prior to purchasing on the broadband provider's website. Providers may increase charges. The information is provided and maintained by Decision Technologies Limited. **This is indicative only and based on a 2-person household with multiple devices and simultaneous usage. Broadband performance is affected by multiple factors including number of occupants and devices, simultaneous usage, router range etc. For more information speak to your broadband provider.
Map data ©OpenStreetMap contributors.




