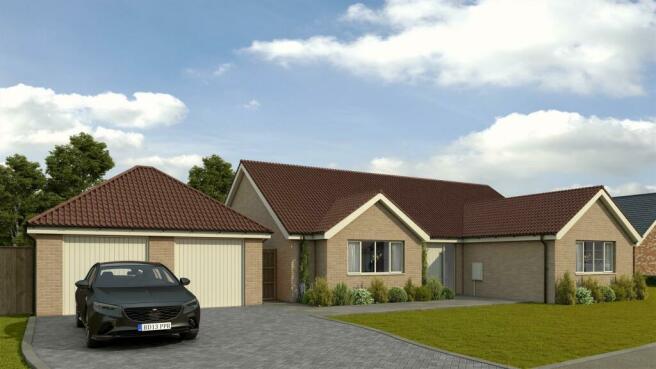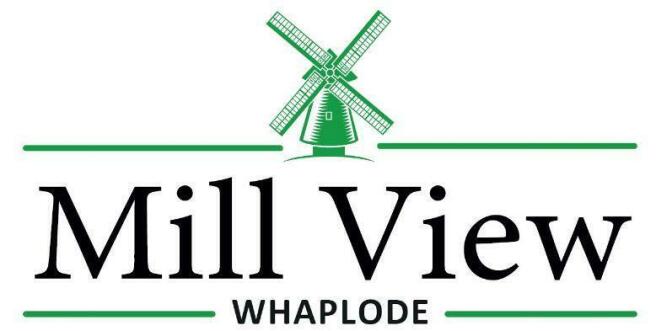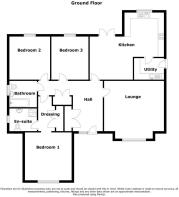The Jay, Plot 23, 12 St Leonards Road, Mill View, Cobgate Whaplode

- PROPERTY TYPE
Detached Bungalow
- BEDROOMS
3
- BATHROOMS
2
- SIZE
1,354 sq ft
126 sq m
- TENUREDescribes how you own a property. There are different types of tenure - freehold, leasehold, and commonhold.Read more about tenure in our glossary page.
Freehold
Key features
- Detached New Build Bungalow
- Principal Bedroom with En-Suite & Dressing Room
- Open Plan Integrated Kitchen/Diner
- Utility Room
- Three Bedrooms
- Detached Double Garage with Block Paved Off-Road Parking
- Landscaped Front & Rear Gardens
- Cul-De-Sac Location
- Semi-Rural Village
Description
* NEW BUILD DEVELOPMENT IN THE SEMI-RURAL VILLAGE OF WHAPLODE *
Morriss and Mennie Estate Agents are proud to introduce 'The Jay' a beautifully designed and spacious bungalow offering excellent accommodation, from the large and welcoming entrance hall, to the good sized lounge with its feature box bay window to the front. The OPEN PLAN KITCHEN/DINER is to the rear of the home and boasts a range of internal appliances, Quartz stone worktops, a convenient storage cupboard and French doors opening out to the enclosed rear garden. A separate utility room provides further cabinetry and worktops and convenient access to the garden.
Across the hall are the three bedrooms, including the main bedroom with its en-suite and walk-in dressing area, with bedroom three having the potential to be used as a study or home office. There is a family bathroom which, along with the en-suite benefits from stylish fixtures and fittings.
Outside, the property features an enclosed landscaped rear garden, a DETACHED DOUBLE GARAGE and a private driveway for additional off-road parking.
Mill View is situated on an exclusive cul-de-sac of bungalows and is being built by Emerald Homes, who have been building high quality homes to the highest of standard since 2019. All homes are backed by a 10-year LABC New Home Warranty giving buyers peace of mind.
Whaplode is a picturesque village offering a perfect combination of rural charm and modern convenience. Nestled in the beautiful Lincolnshire countryside, Whaplode is just a short drive from the bustling market towns of Holbeach and Spalding, where you’ll find a wide range of shops, restaurants, and amenities. Furthermore Norfolk Coast and its traditional market towns and beaches: Brancaster, Burnham Market, Holt, Hunstanton are only approximately 50 miles away, along with Sandringham Estate with its famous royal connections and Heritage Events.
Through the composite obscured double glazed front door, into the:-
Entrance Hall : - - Power points
- Thermostat control
- Skimmed ceiling
Lounge : - 5.00m x 4.17m (not inc bay window) (16'5" x 13'8" - - Radiator
- TV point & power points
- Skimmed ceiling
Kitchen/Diner : - 4.14m x 3.35m (+ dining : 3.56m x 2.67m) (13'7" x - Full width - 21'3"
- Choice of contemporary units in a wide range of colours and styles
- Quartz Stone worktops
- Stainless steel bowl sink with chrome tap
- Skimmed ceiling with LED down lighting
- Range of integrated appliances
- Extractor hood
* Upgrades available
Utility Room (Where Applicable) : - 2.49m x 1.60m (8'2" x 5'3") - - Choice of contemporary units in a wide range of colours and styles
- Quartz Stone worktops
- Stainless steel bowl sink with chrome tap
- Skimmed ceiling with LED down lighting
- Plumbing for washing machine
* Upgrades available
Principal Bedroom : - 4.04m x 3.86m (13'3" x 12'8") - - Skimmed ceiling
- Power points
- TV point
Dressing Area : - 3.25m x 2.03m (10'8" x 6'8") - - Power points
- Skimmed ceiling
En-Suite : - - Contemporary white sanitary ware including basin, W.C and shower with built-in shower
- Skimmed ceiling with down lighting
- Wall mounted heated towel rail
- Vanity Unit
Bedroom Two : - 3.56m x 3.43m (11'8" x 11'3") - - Skimmed ceiling
- Power points
- TV point
Bedroom Three : - 3.56m x 3.10m (11'8" x 10'2") - - Skimmed ceiling
- Power points
- TV point
Bathroom : - - Contemporary white sanitary ware including basin, W.C and bath with chrome-finish taps
- Skimmed ceiling with down lighting
- Wall mounted heated towel rail
- Vanity Unit
Exterior : - - Traditional brick and block design
- UPVC double-glazed windows and doors
- Paved pathways
- Block-paved private driveway
- Turf and/or planting to front garden
- Rear gardens landscaped
- Courtesy outdoor lighting
- External tap where possible**
Double Garage : - - Power and lighting connected
Additional Information : - ~ The Show Home will be The Peregrine style, a three bedroom Detached Bungalow with a Double Garage (Plot 28) ~ Estimated availability to view at the end of November 2023.
~ All Show Home viewings are to be carried out by Appointment Only, please contact Morriss and Mennie Estate Agents to make arrange appointment ~
Services : - Council Tax Band - Still to be assigned
Energy Efficiency Rating - The property will have a SAP assessment carried out as part of building regulations when completed
Gas Central Heating
Mains Water
Agents Notes : - There will be a Management Charge to the property which is estimated to be approximately £300.00 per year (subject to change).
* All choices from selected ranges and subject to build stage.
~ Rear garden to include being laid to lawn with a patio seating area, with the front of the property being landscaped.
~ A reservation fee of £1,000
~ Please note some of the pictures included with the marketing of this property are of Plot 28 (Show Home) & CGI/artist impressions, with the measurements being an approximation and may not be an exact representation or specification to the finished property.
~ Plot 28 (Show Home) also has a vast amount of upgrades throughout the dwelling. For the upgrade price list please speak to the developers.
~Estimated Build Completion to be around the MID MARCH 2024~
Directions : - From our Office on West End, continue along Spalding Road and proceed out of Holbeach heading towards the village of Whaplode, continue past the petrol stations, turn left onto Churchgate, then right onto Cobgate where the development can be found.
Brochures
The Jay, Plot 23, 12 St Leonards Road, Mill View, Mill View, WhaplodeMorriss and Mennie Estate AgentsBrochureEnergy performance certificate - ask agent
Council TaxA payment made to your local authority in order to pay for local services like schools, libraries, and refuse collection. The amount you pay depends on the value of the property.Read more about council tax in our glossary page.
Band: TBC
The Jay, Plot 23, 12 St Leonards Road, Mill View, Cobgate Whaplode
NEAREST STATIONS
Distances are straight line measurements from the centre of the postcode- Spalding Station4.8 miles
About the agent
At MORRISSandMENNIE we not only sell your property as quickly and efficiently as possible, but we can also help with relocation, the legal process and offer financial advice on your mortgage.
Because MORRISSandMENNIE have become the areas leading Estate Agent in both SPALDING and HOLBEACH, we're best served to make the whole experience as stress free and exciting as possible.
Old School traditional values coupled with state of the art technology and contemporary marketing strategi
Industry affiliations



Notes
Staying secure when looking for property
Ensure you're up to date with our latest advice on how to avoid fraud or scams when looking for property online.
Visit our security centre to find out moreDisclaimer - Property reference 32775430. The information displayed about this property comprises a property advertisement. Rightmove.co.uk makes no warranty as to the accuracy or completeness of the advertisement or any linked or associated information, and Rightmove has no control over the content. This property advertisement does not constitute property particulars. The information is provided and maintained by Morriss & Mennie Estate Agents, Spalding. Please contact the selling agent or developer directly to obtain any information which may be available under the terms of The Energy Performance of Buildings (Certificates and Inspections) (England and Wales) Regulations 2007 or the Home Report if in relation to a residential property in Scotland.
*This is the average speed from the provider with the fastest broadband package available at this postcode. The average speed displayed is based on the download speeds of at least 50% of customers at peak time (8pm to 10pm). Fibre/cable services at the postcode are subject to availability and may differ between properties within a postcode. Speeds can be affected by a range of technical and environmental factors. The speed at the property may be lower than that listed above. You can check the estimated speed and confirm availability to a property prior to purchasing on the broadband provider's website. Providers may increase charges. The information is provided and maintained by Decision Technologies Limited. **This is indicative only and based on a 2-person household with multiple devices and simultaneous usage. Broadband performance is affected by multiple factors including number of occupants and devices, simultaneous usage, router range etc. For more information speak to your broadband provider.
Map data ©OpenStreetMap contributors.




