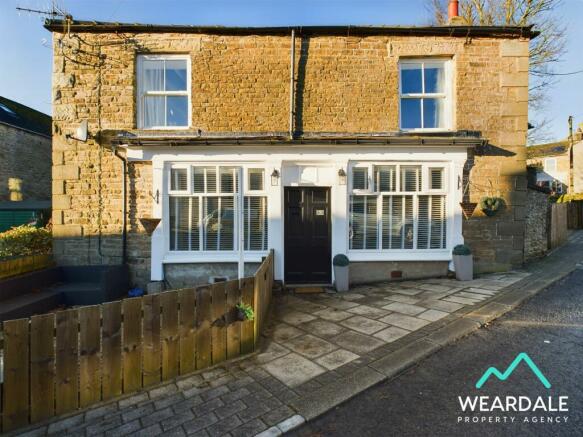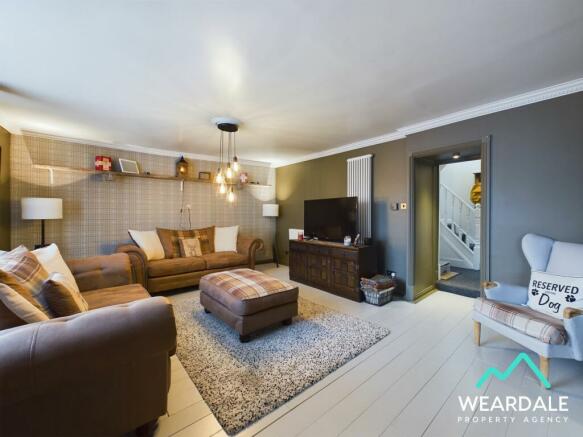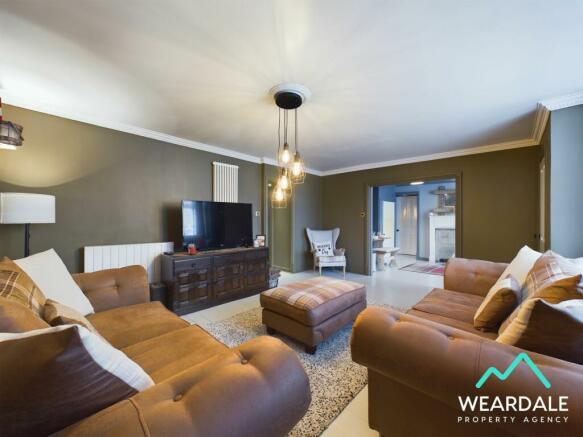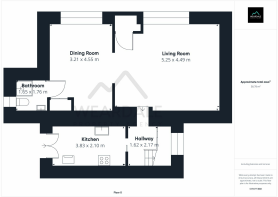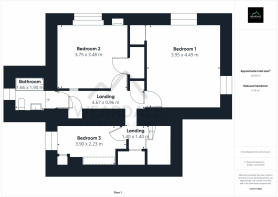Front Street, Wearhead, DL13

- PROPERTY TYPE
Detached
- BEDROOMS
3
- BATHROOMS
2
- SIZE
1,227 sq ft
114 sq m
- TENUREDescribes how you own a property. There are different types of tenure - freehold, leasehold, and commonhold.Read more about tenure in our glossary page.
Freehold
Key features
- Beautifully renovated 3 bed stone cottage
- No onward chain
- Located in Wearhead, Weardale, in an Area of Outstanding Natural Beauty
- 2 bathrooms
- Dual fuel heating system - full log/coal heating & hot water system, AND a full electric heating & hot water system
- Upvc sash style opening windows throughout
Description
This beautifully renovated 3 bedroom detached stone cottage is a true countryside gem, located in the picturesque village of Wearhead, Weardale. Set in an Area of Outstanding Natural Beauty, this property offers access straight out the door into the surrounding countryside and provides a peaceful escape from the hustle and bustle of city life.
The interior of the cottage has been tastefully and meticulously designed, while still retaining its charming character. With no onward chain, this property is ready for you to move in and make it your own. On the ground floor there's a spacious and bright living room, and open plan dining room, creating a really inviting atmosphere. The kitchen is modern yet tastefully in keeping with the character of the cottage.
One of the standout features of this property is its dual fuel heating system, offering a choice between a full log/coal heating and hot water system, as well as a full electric heating and hot water system. This ensures optimal comfort throughout the year, regardless of the weather. The Upvc sash style opening windows throughout also contribute to both the aesthetics and the energy efficiency of the house. There are two bathrooms, one on the ground floor and one on the first floor, ensuring convenience for both residents and guests.
To the side of the property the kitchen opens out via patio doors on to a decking seating area which is perfect for summer days and long summer evenings. Additionally, there is a small front fenced garden which is currently gravelled to provide a further outdoor seating area.
The property is located in the peaceful village of Wearheard, with a local primary school and transport links to the other Weardale villages where shops, pubs and other local amenities can be found. With tranquillity and beauty of rural living, a fantastically renovated interior, and sought after location, this property is sure to capture the hearts of those looking for a countryside retreat.
EPC Rating: F
Living Room
5.25m x 4.49m
The spacious living room features painted wooden flooring and modern decoration with a vertical cast iron style radiator linked to the coal/log heating system and a further wall mounted radiator linked to the electrical heating system. There's a doorway from the living room into a porch which in turn provides access to the front of the property.
Dining Room
3.21m x 4.55m
The dining room is open plan with the living room and again features radiators for both heating systems, one of which is of vertical cast iron style. The original fireplace has been bricked up and is now home to modern free-standing bioethanol fuelled fire which sits on a tiled hearth. There's a useful built in storage cupboard and access to the downstairs bathroom. Flooring and decor ties in perfectly with the living room.
Downstairs Bathroom
1.65m x 1.76m
The downstairs bathroom is accessed from the dining room and the suite consists of a shower cubicle with electric shower, WC and hand wash basin with integrated storage below it. There is a heated towel rail and 2 further wall mounted storage units. The flooring and basin splash back is marble effect tiled, matching the tiles used within the shower cubicle.
Hallway
1.62m x 2.17m
The hallway links the kitchen, living room and staircase to the first floor. Flooring is carpeted, matching that used on the staircase and landing. All walls, the ceiling and woodwork are painted white for a clean and modern feel. There's a useful understairs storage cupboard, a wall mounted electric radiator and a sliding door providing access to the kitchen.
Kitchen
3.83m x 2.1m
The kitchen is positioned between the hallway and the side entrance of the property. The walls and flooring are tiled and the ceiling features downlights. The kitchen is home to the coal/log burner providing one of your heating and hot water options, however the burner also doubles as an oven. There's a ceramic 1.5 bowl sink with mixer tap and a range of wooden fitted storage units above and below counter. Upvc patio doors provide natural light and access out on to the decking area.
Landing
4.67m x 0.96m + 1.40m x 1.40m
The landing is L-shaped and benefits from 2 large built in storage cupboards in addition to a 3rd cupboard which houses the electric boiler for the linked hot water system. The beams in the ceiling are stylishly painted in a contrasting colour to the ceiling boards above, and the top of the staircase benefits from natural light provided by 2 roof light windows.
Bedroom 1
3.95m x 4.49m
Bedroom 1 is a great size and benefits from 2 windows, both Upvc sash style opening and with deep window sills, as found throughout the property. The exposed beams in the ceiling are painted in a contrasting colour to the boarding above giving a clean modern look while maintaining original character. There's also a useful large integrated storage cupboard.
Bedroom 2
3.75m x 3.48m
Bedroom 2 is also generously sized and benefits from several character features, namely a period fireplace and an internal window in the wall adjoining the landing. This room also benefits from a built-in storage cupboard. Radiators linked to both heating systems are again present and like all rooms in this house, the decoration is modern yet tasteful to the period of the property.
Bedroom 3
3.9m x 2.23m
Although it's the smallest of the 3, Bedroom 3 is a fantastic room, flooded with natural light from 2 roof lights and a further window in the wall. Like others it also benefits from built in storage and radiators for both heating systems. If not required as a bedroom this room makes a perfect home office.
Main Bathroom
1.66m x 1.9m
The main bathroom is positioned at the end of the landing and features tiled flooring and nearly full tiled walls. The suite comprises of a panel bath with electric shower and mini screen, WC and hand wash basin with an integrated storage unit below. There is additional wall mounted storage and above mirror lighting.
Front Garden
To the side of the property the kitchen opens out via patio doors on to a decking seating area which is perfect for summer days and long summer evenings Additionally, there is a small front fenced garden which is currently gravelled to provide a further outdoor seating area.
Brochures
Brochure 1- COUNCIL TAXA payment made to your local authority in order to pay for local services like schools, libraries, and refuse collection. The amount you pay depends on the value of the property.Read more about council Tax in our glossary page.
- Band: B
- PARKINGDetails of how and where vehicles can be parked, and any associated costs.Read more about parking in our glossary page.
- Ask agent
- GARDENA property has access to an outdoor space, which could be private or shared.
- Front garden
- ACCESSIBILITYHow a property has been adapted to meet the needs of vulnerable or disabled individuals.Read more about accessibility in our glossary page.
- Ask agent
Front Street, Wearhead, DL13
NEAREST STATIONS
Distances are straight line measurements from the centre of the postcode- Haydon Bridge Station15.6 miles
About the agent
At Weardale Property Agency, we pride ourselves on our extensive local knowledge of the Weardale area and the unique properties found here. We provide a customer-centric approach, understanding what exceptional customer service really looks like, and how hard it can be to find.
When you choose to work with Weardale Property Agency, you will have the benefit of having your own dedicated agent by your side from start to finish. We believe in building strong relationships with our clients
Industry affiliations

Notes
Staying secure when looking for property
Ensure you're up to date with our latest advice on how to avoid fraud or scams when looking for property online.
Visit our security centre to find out moreDisclaimer - Property reference a5519152-2703-4739-9d0f-074f9f6ff375. The information displayed about this property comprises a property advertisement. Rightmove.co.uk makes no warranty as to the accuracy or completeness of the advertisement or any linked or associated information, and Rightmove has no control over the content. This property advertisement does not constitute property particulars. The information is provided and maintained by Weardale Property Agency, Wolsingham. Please contact the selling agent or developer directly to obtain any information which may be available under the terms of The Energy Performance of Buildings (Certificates and Inspections) (England and Wales) Regulations 2007 or the Home Report if in relation to a residential property in Scotland.
*This is the average speed from the provider with the fastest broadband package available at this postcode. The average speed displayed is based on the download speeds of at least 50% of customers at peak time (8pm to 10pm). Fibre/cable services at the postcode are subject to availability and may differ between properties within a postcode. Speeds can be affected by a range of technical and environmental factors. The speed at the property may be lower than that listed above. You can check the estimated speed and confirm availability to a property prior to purchasing on the broadband provider's website. Providers may increase charges. The information is provided and maintained by Decision Technologies Limited. **This is indicative only and based on a 2-person household with multiple devices and simultaneous usage. Broadband performance is affected by multiple factors including number of occupants and devices, simultaneous usage, router range etc. For more information speak to your broadband provider.
Map data ©OpenStreetMap contributors.
