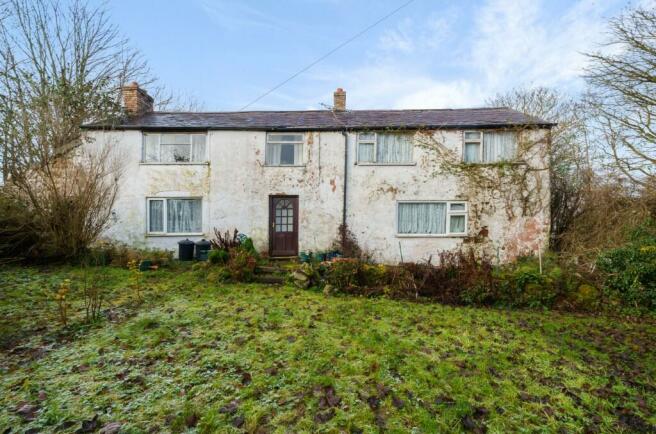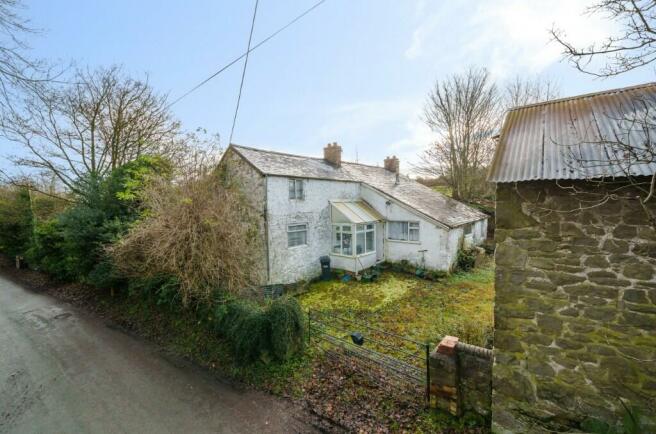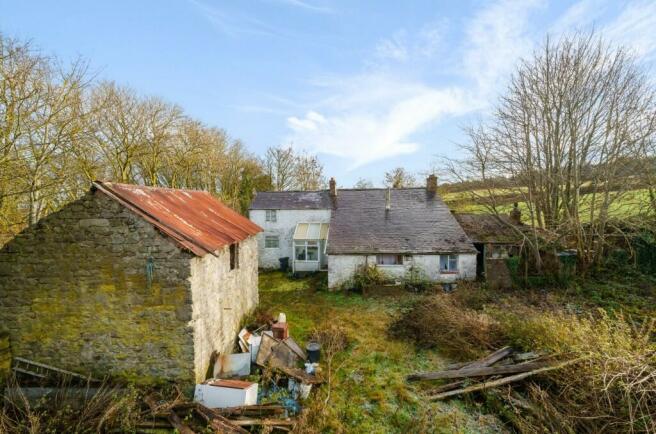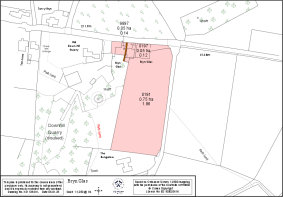Bryn Glas, Hafod Road, Mold, Flintshire, CH7 5ES

- PROPERTY TYPE
Detached
- BEDROOMS
3
- SIZE
108,900 sq ft
10,117 sq m
- TENUREDescribes how you own a property. There are different types of tenure - freehold, leasehold, and commonhold.Read more about tenure in our glossary page.
Freehold
Key features
- *****VIEWINGS AVAILABLE******CASH BUYERS ONLY
- A WELL POSITIONED SMALLHOLDING OR EQUESTRIAN PROPERTY
- WILL APPEAL TO DIFFERENT BUYERS
- COMPRISING 3 BED DETACHED PROPERTY IN NEED OF RENOVATION
- SET IN APPROXIMATELY 2.5 ACRES OF LAND
- ON THE OUTSKIRTS OF MOLD
Description
Ideally located on the outskirts of Mold, to the West, this traditional property is just a five-minute drive from the traditional Market Town. Bryn Glas is within easy reach of the A55 expressway providing commuter links to the North West and the North Wales Coast. Mold offers a comprehensive range of shops serving most daily needs, primary & secondary schools and leisure facilities. It is also located approx. 0.5 miles South of the rural village of Gwernaffield.
Bryn Glas is a spacious three-bedroom farmhouse which requires renovating throughout and bringing up to a modern standard of living, offering the prospective purchaser the opportunity to put their own stamp on the property.
To the west of the farmhouse there are several outbuildings The land immediately adjoins the property and gardens to the South and East, then stretching South. Comprised within one enclosure, the land amounts to approximately 2.5 acres and lends itself well to being split into two, one-acre paddocks, as it benefits from two separate access points.
The land is flat in nature and would potentially suit a variety of uses including equestrian. It is currently down to pasture.
The farmhouse is stone and brick/block accommodation briefly comprises:
Front door
RECEPTION ROOM 20'7 (6.27) X 13'2 (4.01)
Open Fire
DINING ROOM 13'11 (4.24) x 11'11 (3.63)
Fireplace
Understairs cupboard
KITCHEN 15'11 (4.85) X 15'1 (4.60)
Wall and base units Range stove - Oil fired
UPVc Porch to rear elevation
BATHROOM
WC, Sink, Bath
Upstairs
BEDROOM ONE 14'1 (4.29) X 12' (3.66)
Double Bedroom
BEDROOM TWO 13'3 (4.04) X 9'11 (3.02)
Double Bedroom
BEDROOM THREE 13'2 (4.01) X 9'11 (3.02)
Double Bedroom
This bedroom is accessed via second bedroom.
Large storage cupboard off landing 6' (1.83) x 5'6 (1.68)
SERVICES TO THE PROPERTY
Mains water and electricity Oil fired Range, heats a small number of radiators, although there is no central heating throughout the property. Private drainage
OUTBUILDINGS
Stone built range, with a tin sheet roof
Structurally this building appears in a good condition and may lend itself to conversion to an annexe or holiday let.
Block built former shippons
Former farmhouse kitchen.
Adjoins, although now blocked off from the dwelling. Tin sheet roof. Chimney
Former pigsty building. In need of renovation.
GUIDE PRICE - £350,000
EPC
Current - G
COUNCIL TAX
Flintshire County Council - Band 'F'
VIEWING
Strictly by appointment through the selling agents.
RIGHT OF WAY
A right of way exists for Bryn Glas over the area shaded brown on the plan.
TENURE
The property is sold freehold with vacant possession upon completion.
EASEMENTS, WAYLEAVES, PUBLIC & PRIVATE RIGHTS OF WAY
The property is sold subject to an easement with the benefit of all public and private rights of way, light, drainage, cable, pylons or other easements, restrictions or obligations, whether or not the same are described in these particulars or contract of sale.
SALE PARTICULARS & PLANS
The plans and schedule of land is based on the Ordnance Survey. These particulars and plans are believed to be correct, but neither the vendor nor the agents shall be held liable for any error or mis-statement, fault or defect in the particulars and plans, neither shall such error, mis-statement, fault or defect annul the sale. The purchasers will be deemed to have inspected the property and satisfied themselves as to the condition and circumstances thereof.
MONEY LAUNDERING
The purchaser will be required to provide verification documents for identity and address purposes and will be notified of acceptable documents at point of sale.
DIRECTIONS
From Mold head West towards Ruthin and Gwernymynydd. Continue until reaching the village of Gwernymynydd, before turning right onto Hafod Road. Continue along this road for approx. one mile and the property will be located on the left, identified by one of our for sale boards.
W3W: universally.brochure.salaried
GUIDE PRICE £350,000.
Sole selling Agents: J. Bradburne Price & Co.14/16 Chester Street, Mold, Flintshire, CH7 1EG.
- COUNCIL TAXA payment made to your local authority in order to pay for local services like schools, libraries, and refuse collection. The amount you pay depends on the value of the property.Read more about council Tax in our glossary page.
- Ask agent
- PARKINGDetails of how and where vehicles can be parked, and any associated costs.Read more about parking in our glossary page.
- Ask agent
- GARDENA property has access to an outdoor space, which could be private or shared.
- Yes
- ACCESSIBILITYHow a property has been adapted to meet the needs of vulnerable or disabled individuals.Read more about accessibility in our glossary page.
- Ask agent
Energy performance certificate - ask agent
Bryn Glas, Hafod Road, Mold, Flintshire, CH7 5ES
Add an important place to see how long it'd take to get there from our property listings.
__mins driving to your place
Get an instant, personalised result:
- Show sellers you’re serious
- Secure viewings faster with agents
- No impact on your credit score
Your mortgage
Notes
Staying secure when looking for property
Ensure you're up to date with our latest advice on how to avoid fraud or scams when looking for property online.
Visit our security centre to find out moreDisclaimer - Property reference BRYNGLASMOLD. The information displayed about this property comprises a property advertisement. Rightmove.co.uk makes no warranty as to the accuracy or completeness of the advertisement or any linked or associated information, and Rightmove has no control over the content. This property advertisement does not constitute property particulars. The information is provided and maintained by J Bradburne Price & Co, Mold. Please contact the selling agent or developer directly to obtain any information which may be available under the terms of The Energy Performance of Buildings (Certificates and Inspections) (England and Wales) Regulations 2007 or the Home Report if in relation to a residential property in Scotland.
*This is the average speed from the provider with the fastest broadband package available at this postcode. The average speed displayed is based on the download speeds of at least 50% of customers at peak time (8pm to 10pm). Fibre/cable services at the postcode are subject to availability and may differ between properties within a postcode. Speeds can be affected by a range of technical and environmental factors. The speed at the property may be lower than that listed above. You can check the estimated speed and confirm availability to a property prior to purchasing on the broadband provider's website. Providers may increase charges. The information is provided and maintained by Decision Technologies Limited. **This is indicative only and based on a 2-person household with multiple devices and simultaneous usage. Broadband performance is affected by multiple factors including number of occupants and devices, simultaneous usage, router range etc. For more information speak to your broadband provider.
Map data ©OpenStreetMap contributors.





