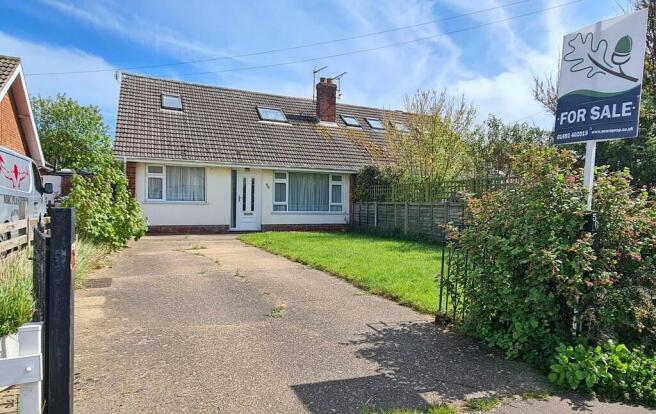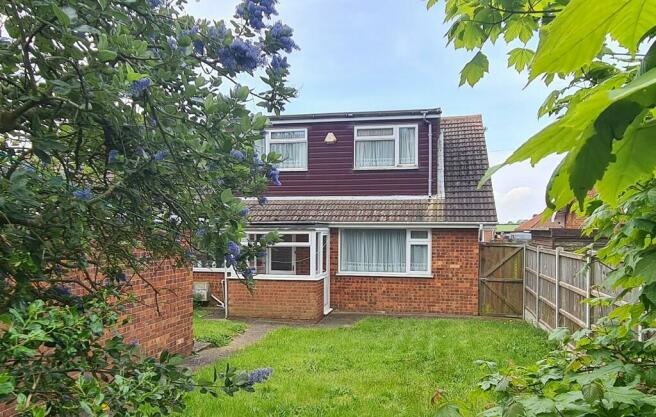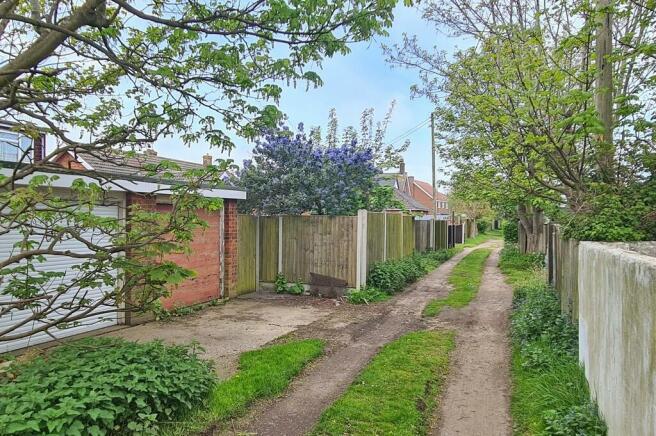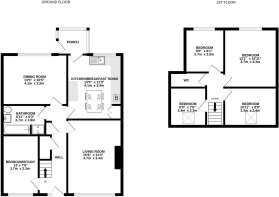Cromer Road, Mundesley

- PROPERTY TYPE
Semi-Detached
- BEDROOMS
5
- BATHROOMS
1
- SIZE
Ask agent
- TENUREDescribes how you own a property. There are different types of tenure - freehold, leasehold, and commonhold.Read more about tenure in our glossary page.
Freehold
Key features
- Deceptively Spacious Chalet-Bungalow
- Versatile 5 Bedroom Accommodation
- Two Generous Reception Rooms
- Enclosed Garden, Single Garage
- Sought After Coastal Location
- Within Walking Distance of Beach
Description
Benefits include gas fired central heating to radiators from a condensing boiler, uPvc sealed unit double glazing, an enclosed rear garden, driveway to the front and a detached single garage accessed via a Loke running behind the property.
The property would lend itself to being a permanent residence, a second home or a holiday let and is offered for sale with no onward chain.
Location Mundesley is a delightful coastal village which is both a peaceful summer retreat and a vibrant all-year round community. Sandy beaches, flint faced cottages and colourful beach huts characterise the village throughout the summer, when residents and visitors enjoy its pleasant surroundings without the hustle and bustle of larger coastal resorts.
The village of Mundesley offers a range of local amenities including shops, doctors surgery, village school, library, public houses, tea rooms, church and a nine hole golf course.
More extensive facilities are available within North Walsham including schools and train services to Norwich which is just over twenty miles to the south of Mundesley. The region is accessible by road and rail with the A11/M11 to London and main line rail connection to London/Liverpool Street Station taking approximately 100 minutes from Norwich Station. The rapidly expanding Norwich Airport offers domestic and European flights. The North Norfolk coastline, much of which is classified as an area of outstanding natural beauty includes bird sanctuaries, beaches and sailing.
Accommodation UPvc sealed unit double glazed front entrance door to:
Entrance Hall
Staircase to first floor with storage cupboard under, further shallow storage cupboard, doors to living room, kitchen/breakfast room, ground floor bedroom, bathroom and dining room, radiator, coved and textured ceiling, carpeted flooring.
Lounge
15' 7" x 11' 3" (4.75m x 3.45m). UPvc sealed unit double glazed window to front aspect, serving hatch, TV and telephone points, radiator, coved ceiling, carpeted flooring.
Dining Room
13' 5" x 10' 5" (4.09m x 3.17m). UPvc sealed unit double glazed window to rear aspect, radiator, coved ceiling, carpeted flooring.
Kitchen
13' 5" x 11' 3" (4.09m x 3.43m). Fitted with a range of matching wall cupboards and base units, roll top work surfaces with wood effect splash backs, single drainer stainless steel sink unit, range-style oven with gas hob, space for fridge/freezer, space and plumbing for automatic washing machine, serving hatch to living room, built-in pantry cupboard, wall mounted gas fired central heating boiler, uPvc sealed unit double glazed window to rear aspect, radiator, coved ceiling, vinyl flooring, panelled and part-glazed door to:
Rear Porch
UPvc windows to side and rear, radiator, door to the garden, carpeted flooring.
Ground Floor Bedroom/Study
12' x 7' 6" (3.63m x 2.29m). UPvc sealed unit double glazed window to front aspect, radiator, coved ceiling, carpeted flooring.
Family Bathroom
Re-fitted with matching white suite comprising panelled bath with shower mixer tap, shower cubicle with rainfall shower, WC with concealed cistern, wash hand basin with mixer tap and cupboard under, heated towel rail, uPvc sealed unit double glazed window to side aspect, fully tiled walls, tiled flooring
First Floor Landing
Doors to bedrooms and WC, textured ceiling.
Bedroom
12' 1" x 10' 11" (3.71m x 3.33m). UPvc sealed unit double glazed window to rear aspect, radiator, access panel to eaves storage, textured ceiling, carpeted flooring
Bedroom
11' x 8' (3.35m x 2.41m). Double glazed skylight to front aspect, radiator, access panel to eaves storage, textured ceiling, carpeted flooring.
Bedroom
9' x 8' 1" (2.72m x 2.46m). UPvc sealed unit double glazed window to rear aspect, radiator, access panel to eaves storage, textured ceiling, carpeted flooring.
Bedroom
8' x 7' 6" ( 2.44m x 2.29m )
Double glazed skylight to front aspect, radiator, access panel to eaves storage, textured ceiling, carpeted flooring.
Cloakroom
Wall mounted wash hand basin with mixer tap and cupboard under, WC with concealed cistern, extractor fan, radiator, textured ceiling, carpeted flooring.
Outside To the front of the property there is a private driveway providing off road parking space with gated entrance and lawn to one side with shrub border.
At the rear of the property is a detached single garage with up and over door, power and lighting, access via the unmade Loke running behind (see photo). The enclosed rear garden comprises a lawn, patio area and rear access gate.
Referrals Acorn Properties are pleased to recommend a variety of local businesses to our customers.
In most instances, these recommendations are made with no financial benefit to Acorn Properties.
However, if we refer our clients to our trusted local Solicitors, Surveyors or Financial Services, Acorn Properties may receive a 'referral fee' from these local businesses.
If a referral to our trusted local solicitors is successful, Acorn Properties receive a referral fee of £100 - £180 following the successful completion of the relevant sale or purchase. There is no obligation for any of our clients to use our recommended solicitors, but we find the existing relationships we have with these firms can be beneficial to all parties.
For each successful Financial Services referral Acorn Properties will receive an introducer's fee which is between 25 - 30% of the net initial commission/broker fee received by the advisor. There is no obligation for our clients to use our recommended mortgage services.
For each successful Surveyors referral Acorn Properties will receive a fee of between £30 and £100. There is no obligation for our clients to use our recommended Surveyors.
- COUNCIL TAXA payment made to your local authority in order to pay for local services like schools, libraries, and refuse collection. The amount you pay depends on the value of the property.Read more about council Tax in our glossary page.
- Band: C
- PARKINGDetails of how and where vehicles can be parked, and any associated costs.Read more about parking in our glossary page.
- Garage,Off street
- GARDENA property has access to an outdoor space, which could be private or shared.
- Yes
- ACCESSIBILITYHow a property has been adapted to meet the needs of vulnerable or disabled individuals.Read more about accessibility in our glossary page.
- Ask agent
Cromer Road, Mundesley
Add an important place to see how long it'd take to get there from our property listings.
__mins driving to your place
Get an instant, personalised result:
- Show sellers you’re serious
- Secure viewings faster with agents
- No impact on your credit score



Your mortgage
Notes
Staying secure when looking for property
Ensure you're up to date with our latest advice on how to avoid fraud or scams when looking for property online.
Visit our security centre to find out moreDisclaimer - Property reference 102987002038. The information displayed about this property comprises a property advertisement. Rightmove.co.uk makes no warranty as to the accuracy or completeness of the advertisement or any linked or associated information, and Rightmove has no control over the content. This property advertisement does not constitute property particulars. The information is provided and maintained by Acorn Properties, North Walsham. Please contact the selling agent or developer directly to obtain any information which may be available under the terms of The Energy Performance of Buildings (Certificates and Inspections) (England and Wales) Regulations 2007 or the Home Report if in relation to a residential property in Scotland.
*This is the average speed from the provider with the fastest broadband package available at this postcode. The average speed displayed is based on the download speeds of at least 50% of customers at peak time (8pm to 10pm). Fibre/cable services at the postcode are subject to availability and may differ between properties within a postcode. Speeds can be affected by a range of technical and environmental factors. The speed at the property may be lower than that listed above. You can check the estimated speed and confirm availability to a property prior to purchasing on the broadband provider's website. Providers may increase charges. The information is provided and maintained by Decision Technologies Limited. **This is indicative only and based on a 2-person household with multiple devices and simultaneous usage. Broadband performance is affected by multiple factors including number of occupants and devices, simultaneous usage, router range etc. For more information speak to your broadband provider.
Map data ©OpenStreetMap contributors.




