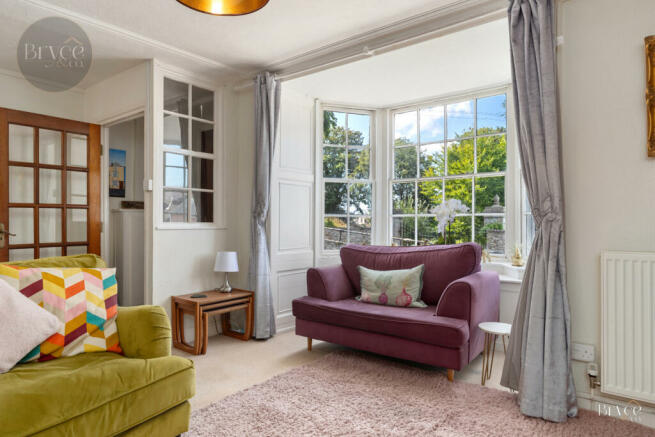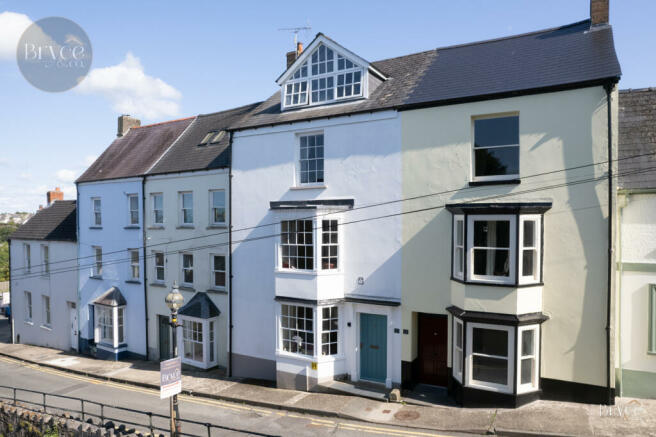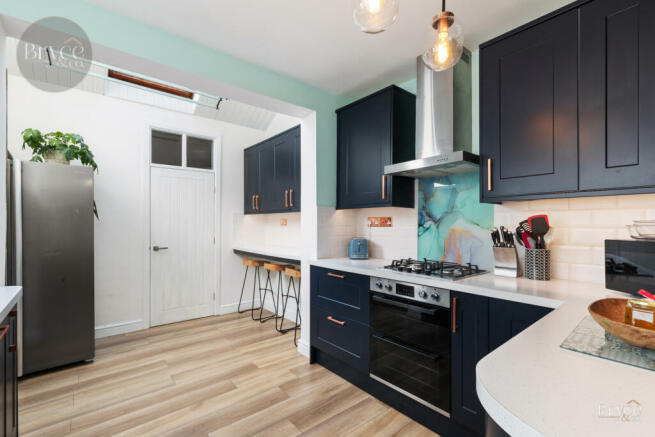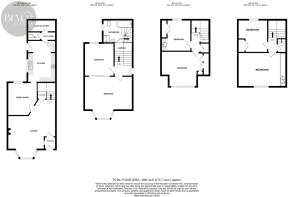Goat Street, Haverfordwest, Pembrokeshire

- PROPERTY TYPE
Town House
- BEDROOMS
4
- BATHROOMS
1
- SIZE
Ask agent
- TENUREDescribes how you own a property. There are different types of tenure - freehold, leasehold, and commonhold.Read more about tenure in our glossary page.
Freehold
Key features
- Grade II listed townhouse situated in the heart of Haverfordwest
- Offers a blend of historic charm and modern convenience
- Six bedrooms, two reception rooms, family bathroom and WC
- Beautiful rear garden with fire pit terrace, mature trees and outhouse
- Seasonal AirBnB achieving an average rate of £117 per night
- Panoramic views of the county town, historic castle and Preseli hills
Description
Inside, the property boasts carefully updated contemporary kitchen and bathroom suites, while retaining the property’s originality with its charming fireplaces, distinctive doors, and period-inspired ceiling roses that reflect the architectural style of the era. Spanning four floors, this home provides ample space for a growing family, with each level offering generously proportioned and inviting living areas.
Step outside to discover the property's lawned garden which provides a serene and tranquil retreat with views extending towards the Castle and Hills. Bordered by mature trees and shrubs, the garden also offers a variety of seating options, including a modern fire pit terrace, and ample storage in a brick-built outhouse.
Positioned on a quiet side street, Egerton House maintains its convenient location, just a few hundred yards away from Haverfordwest's vibrant town centre. This proximity ensures residents can easily access a diverse range of shops and amenities, catering to all their daily needs and desires. For those with a penchant for outdoor exploration, the stunning coastline of Broad Haven beckons, located a mere 6 miles west of Egerton House. Revel in the breath-taking landscapes of the National Park, providing the perfect backdrop for unforgettable adventures.
Additional Information:
Egerton House is established as a seasonal AirBnB property currently achieving an average rate of £117 per night. Residents parking is currently being discussed by Pembrokeshire County Council. Further information can be provided upon request.
Entrance Vestibule
Solid wooden front door, leading into:
Living / Sitting Room
5.16m x 4.88m
Sash bay window to fore with box seat below, electric fireplace with tile and wooden surround, slate hearth, recess cupboard, stairs to first floor with integrated storage cupboard below, telephone point, two radiators. Door to:
Breakfast / Dining Room
3.5m x 3.18m
Laminate flooring, wooden window to rear with cupboard beneath, shelved recess, beamed ceiling, radiator. Steps up to:
Kitchen
4.45m x 3.06m
Laminate flooring, range of matching wall and base level units with breakfast bar, power and USB sockets above, stylish splash back, built in double oven & stove with four gas hobs, hood extractor, two integrated dishwashers, double sink with draining board, shelia maid drying rack, velux window. Door to:
Utility Area
Washing machine, shelving above, door to lean to store area with gas boiler, storage space above. Door to:
WC
1.37m x 0.86m
Wooden flooring, WC, sink, electric heater.
First Floor
Master Bedroom
5.23m x 3.63m
Sash bay window to fore, wooden flooring, fireplace with tiled hearth and wooden surround, telephone point, radiator. Georgian original sliding door leading to:
Bedroom Two
3.5m x 3.18m
Carpeted flooring, sash window to rear, shelved recess, wall lights, radiator.
Half Landing
Door to:
Bathroom
3.12m x 2.46m
Steps leading down from landing, WC, shower with glass screen, wash hand basin in vanity unit with cupboard, shaving point with light, under stairs storage cupboard, panelled bath with shower attachment, extractor fan, exposed wooden beam, non-slip lino flooring, wooden window to side, radiator.
Second Floor
Landing with door to inner hall with stairs to top floor. Door to:
Bedroom Three
3.6m x 4.5m
Sash window to fore with original wooden shutters, wooden flooring, two built in wardrobes, telephone point, radiator.
Bedroom Four
3.48m x 3.12m
Sash window to rear, wooden flooring, built in wardrobe, radiator.
Third Floor
Landing with door to two linen cupboards, laminate flooring. Door to:
Bedroom Five / Loft Room
3.45m x 2.6m
Sash window to rear, laminate flooring, integrated storage, wash hand basin in vanity unit, wooden ceiling beams, radiator.
Bedroom Six / Viewing Room
3.28m x 4.42m
Sash window to fore with panoramic views over town, castle and preseli hills, laminate flooring, integrated storage cupboards, wooden ceiling beams, radiator.
Outhouse
1.95m x 3.53m
Concrete floor, slate roof with ridge tiles, gutter with connected down pipe, solid door, window.
Externally
Steps leading up to lawned rear garden with mature trees and shrubs, variety of seating options, brick paved patio area, modern fire pit terrace, outhouse / storage shed. On-street parking available to the fore.
Brochures
Egerton House- COUNCIL TAXA payment made to your local authority in order to pay for local services like schools, libraries, and refuse collection. The amount you pay depends on the value of the property.Read more about council Tax in our glossary page.
- Ask agent
- PARKINGDetails of how and where vehicles can be parked, and any associated costs.Read more about parking in our glossary page.
- Ask agent
- GARDENA property has access to an outdoor space, which could be private or shared.
- Yes
- ACCESSIBILITYHow a property has been adapted to meet the needs of vulnerable or disabled individuals.Read more about accessibility in our glossary page.
- Ask agent
Goat Street, Haverfordwest, Pembrokeshire
NEAREST STATIONS
Distances are straight line measurements from the centre of the postcode- Haverfordwest Station0.4 miles
- Johnston Station3.2 miles
- Clarbeston Road Station5.1 miles
About the agent
Bryce & Co, based in the picturesque county of Pembrokeshire and serving all of West Wales, is an innovative and independent property marketing agency with deep community ties and extensive global experience within the property sector. Our dedicated professionals bring a wealth of knowledge and expertise, ensuring our clients receive an unparalleled estate agency service.
At Bryce and Co, we employ a wide array of bespoke professional marketing tools to showcase your property ef
Notes
Staying secure when looking for property
Ensure you're up to date with our latest advice on how to avoid fraud or scams when looking for property online.
Visit our security centre to find out moreDisclaimer - Property reference BHW-38703045. The information displayed about this property comprises a property advertisement. Rightmove.co.uk makes no warranty as to the accuracy or completeness of the advertisement or any linked or associated information, and Rightmove has no control over the content. This property advertisement does not constitute property particulars. The information is provided and maintained by Bryce & Co, Covering Haverfordwest. Please contact the selling agent or developer directly to obtain any information which may be available under the terms of The Energy Performance of Buildings (Certificates and Inspections) (England and Wales) Regulations 2007 or the Home Report if in relation to a residential property in Scotland.
*This is the average speed from the provider with the fastest broadband package available at this postcode. The average speed displayed is based on the download speeds of at least 50% of customers at peak time (8pm to 10pm). Fibre/cable services at the postcode are subject to availability and may differ between properties within a postcode. Speeds can be affected by a range of technical and environmental factors. The speed at the property may be lower than that listed above. You can check the estimated speed and confirm availability to a property prior to purchasing on the broadband provider's website. Providers may increase charges. The information is provided and maintained by Decision Technologies Limited. **This is indicative only and based on a 2-person household with multiple devices and simultaneous usage. Broadband performance is affected by multiple factors including number of occupants and devices, simultaneous usage, router range etc. For more information speak to your broadband provider.
Map data ©OpenStreetMap contributors.




