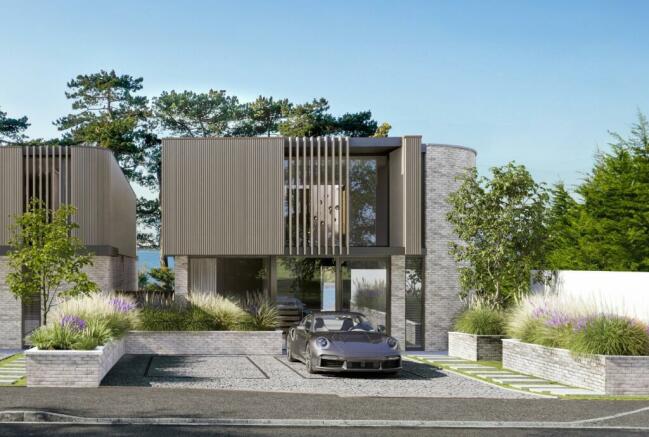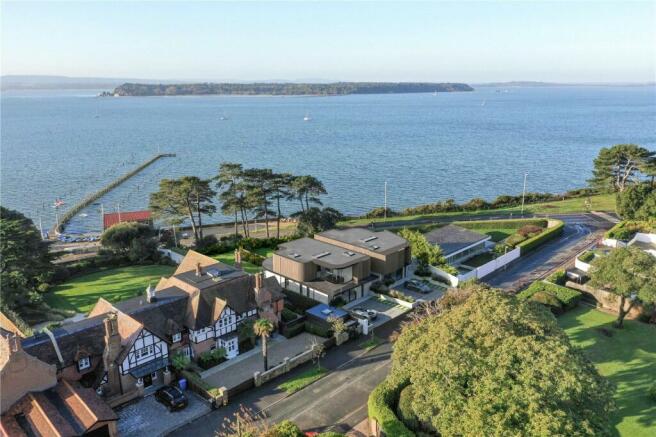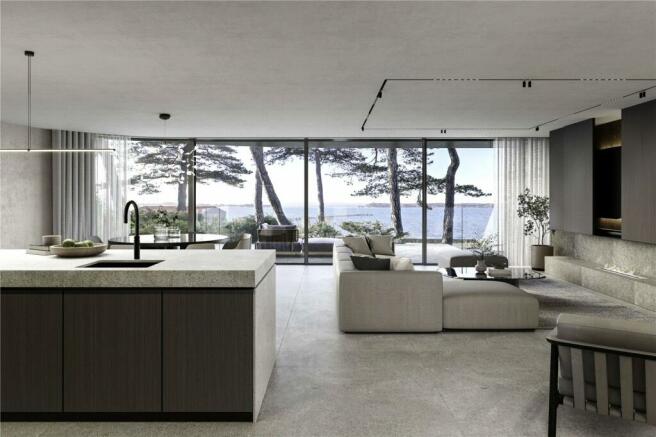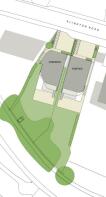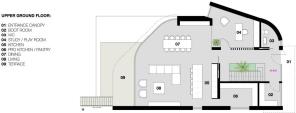
Alington Road, Evening Hill, Poole, Dorset, BH14

- PROPERTY TYPE
Detached
- BEDROOMS
5
- BATHROOMS
5
- SIZE
Ask agent
- TENUREDescribes how you own a property. There are different types of tenure - freehold, leasehold, and commonhold.Read more about tenure in our glossary page.
Ask agent
Key features
- Panoramic sea views from all rear elevations including the master suites, kitchen/living rooms and rear terraces / gardens.
- State of the art eco heating systems such as Air Source Heat Pumps and Mechanical Ventilation Heat Recovery Systems, to reduce environmental impact, heating bills and increase overall air (truncated)
- Home automation systems that combine both Control 4 and KNX to allow for intelligent lighting control and integration of alarms, CCTV, heating, window treatments, audio, and gate intercoms.
- Air conditioning installed throughout all bedrooms and the main kitchen/living rooms to make the home more comfortable in the warmer months.
- Generous driveway allowing for off road parking, accompanied by a double garage which is accessed by two hydraulic car lifts.
- Generous level rear gardens with ample entertainment spaces, sunken hot tub and unrivalled south facing views of the ocean.
- Discreetly installed solar panels to the main flat roofs to further reduce heating bills and long-term impact on the environment.
Description
Situated on the highly sought-after Evening Hill, this stunning new flagship development offers prime contemporary living in an unrivalled waterside location. Set just off the Sandbanks Peninsula, the property boasts circa 5000 sq ft of luxury living accommodation, designed, and curated to maximise panoramic sea views and inspire a unique coastal lifestyle, surrounded by nature and moments away from award winning sandy beaches.
Arranged over three floors, the modern contemporary design gives five luxurious bedrooms, each with their own private high specification ensuites with walk in wet room showers. The ground floor hosts a grand double height entrance hall that leads to expansive open plan kitchen, living and dining spaces connecting on to outdoor terraces, all of which benefit from a south facing aspect and exceptional bay views. Additional entertaining spaces on the lower ground floor incorporating fully fitted bar, games area, secondary relaxed sitting area, and access to the rear garden. Further rooms include studies, hidden pro kitchens, laundry rooms, WCs, and underground double garage with hydraulic car lifts.
Key Features
Panoramic sea views from the master suites, kitchen/living rooms and rear gardens/ terraces.
Bespoke German designer kitchen, accompanied by an extensive island, luxury Spanish porcelain worktops, and adjoining pro kitchen and pantry space, all complemented by Gaggenau and Siemens appliances.
An array of additional bespoke fitted furniture including designer wardrobes to each bedroom and coats room, cabinetry to the laundry rooms, as well as bespoke TV compositions in both living spaces, each containing a feature built in bio-ethanol fireplace.
Grand double height entrance hall with a floating staircase and feature Japanese garden.
Individually designed ensuites to all bedrooms with large format Italian porcelain tiles and bespoke vanity and basin compositions accompanied by Gessi brassware. Each ensuite also contains a walk-in wet room shower to truly encompass a five-star resort style feel.
State of the art eco heating systemis being installed with high efficiency Air Source Heat Pump and Mechanical Ventilation Heat Recovery System, to reduce environmental impact, heating bills and increase overall air quality within the home.
Home automation system that combine both Control 4 and KNX to allow for intelligent lighting control and integration of alarm, CCTV, heating, window treatments, audio, and gate intercom.
Air conditioning installed throughout all bedrooms and the main kitchen/living rooms.
Double underground garage featuring two hydraulic car lifts.
Generous level rear garden with ample entertainment spaces and sunken hot tub feature.
Discreetly installed solar panels to the main flat roof to further reduce heating bills and long-term impact on the environment.
Architecture
An iconic statement to the street scene, Sorrento is the pinnacle of contemporary design.
Subtle curves, low maintenance wood effect cladding, marine grade aluminium and floor to ceiling glass are all complemented by the stunning neutral brickwork that resides both inside and outside the home. The refined design is softened by charming greenery and a use of natural tones, with the home blending into the picturesque setting Evening hill provides.
Interior Design
At the forefront of global design trends, Sorrento takes inspiration from the fast growing ‘Japandi’ style, blending traditional Scandinavian warmth and comfort, the artistic practicality of Japanese style and the contemporary minimalism from Cullen Homes’ award winning interiors team.
Created for a seamless indoor-outdoor lifestyle, all principal living spaces extend to outdoor terraces using floor to ceiling sliding glass doors accompanied by a continuous flow of flooring from inside the properties to the outside spaces.
The internal use of natural finishes such as the Japanese gardens, timber louvres and hand moulded brick feature walls truly enhance the feeling of nature within the home, whilst calm, open layouts, complemented by this neutral palette ensures comfort and practicality. This, partnered with unrivalled spatial planning and refined interior design, Sorrento boast interior spaces primed for luxury living and entertainment.
Location
Known for it’s seven miles of award-winning blue flag beaches, lush woodland, and quick access to stunning national parks, Sandbanks and the surrounding area's has been dubbed as the waterside hotspot of the UK. Amenities such as world class marinas and well-respected golf clubs are all in close proximity, as well as an array of diverse dining options, ranging from gastropubs and wine bars to local cafés.
Situated on the iconic Evening Hill, the two properties boast south facing panoramic views over Poole Harbour and the Sandbanks Peninsula, reaching past Brownsea Island and over to Old Harry’s Rocks. With the water on your doorstep, both properties are within walking distance to the Sandbanks promenade, Salterns Marina and the chain link ferry, providing direct access to Studland Bay and the Jurassic Coast.
- COUNCIL TAXA payment made to your local authority in order to pay for local services like schools, libraries, and refuse collection. The amount you pay depends on the value of the property.Read more about council Tax in our glossary page.
- Band: TBC
- PARKINGDetails of how and where vehicles can be parked, and any associated costs.Read more about parking in our glossary page.
- Yes
- GARDENA property has access to an outdoor space, which could be private or shared.
- Yes
- ACCESSIBILITYHow a property has been adapted to meet the needs of vulnerable or disabled individuals.Read more about accessibility in our glossary page.
- Ask agent
Alington Road, Evening Hill, Poole, Dorset, BH14
Add your favourite places to see how long it takes you to get there.
__mins driving to your place



As the only estate agent located on the Sandbanks Peninsula, and with our doors open seven days a week, we're proud to be the gateway to the most breathtaking properties across Sandbanks, Canford Cliffs, Branksome Park, Lilliput and the surrounding areas.
We are an independent family owned business selling a range of properties from £350,000 apartments through to £15 million luxury homes. We have unrivalled insight, knowledge and experience of the properties in the Sandbanks, Canford Cliffs, Branksome Park, Lilliput, Lower Parkstone, Whitecliff and coastal locations from Hamworthy across to Mudeford. As well as second homes, we also offer family homes, affordable apartments and luxury super homes!
We are known for our friendly and professional manner in helping clients with their property aspirations regardless of budget and you will always find a warm and welcoming greeting from the Tailor Made staff. Whether buying or selling, our aim is to ensure that the whole process is as smooth, speedy and painless as possible.
OUR MISSION
Our mission is to deliver so much more than the average estate agent. By forging deep connections with both our clients and our community, we turn transactions into relationships, and houses into homes. This commitment to people and place, coupled with our unparalleled experience and expertise, is what sets us apart as market leaders in Sandbanks and beyond.
For more information please don't hesitate to contact us on 01202 706006, enquiries@tmea.biz or visit our website:
www.tailormadeestateagency.co.uk
Your mortgage
Notes
Staying secure when looking for property
Ensure you're up to date with our latest advice on how to avoid fraud or scams when looking for property online.
Visit our security centre to find out moreDisclaimer - Property reference TME230239. The information displayed about this property comprises a property advertisement. Rightmove.co.uk makes no warranty as to the accuracy or completeness of the advertisement or any linked or associated information, and Rightmove has no control over the content. This property advertisement does not constitute property particulars. The information is provided and maintained by Tailor Made, Sandbanks. Please contact the selling agent or developer directly to obtain any information which may be available under the terms of The Energy Performance of Buildings (Certificates and Inspections) (England and Wales) Regulations 2007 or the Home Report if in relation to a residential property in Scotland.
*This is the average speed from the provider with the fastest broadband package available at this postcode. The average speed displayed is based on the download speeds of at least 50% of customers at peak time (8pm to 10pm). Fibre/cable services at the postcode are subject to availability and may differ between properties within a postcode. Speeds can be affected by a range of technical and environmental factors. The speed at the property may be lower than that listed above. You can check the estimated speed and confirm availability to a property prior to purchasing on the broadband provider's website. Providers may increase charges. The information is provided and maintained by Decision Technologies Limited. **This is indicative only and based on a 2-person household with multiple devices and simultaneous usage. Broadband performance is affected by multiple factors including number of occupants and devices, simultaneous usage, router range etc. For more information speak to your broadband provider.
Map data ©OpenStreetMap contributors.
