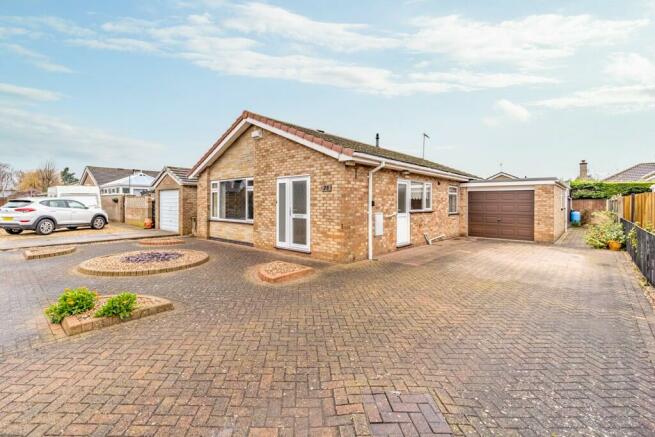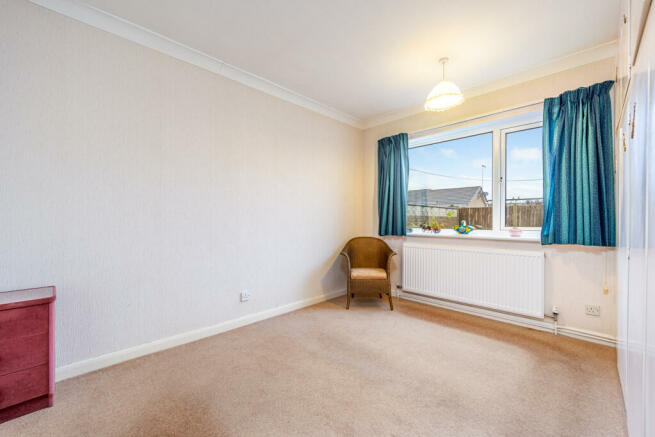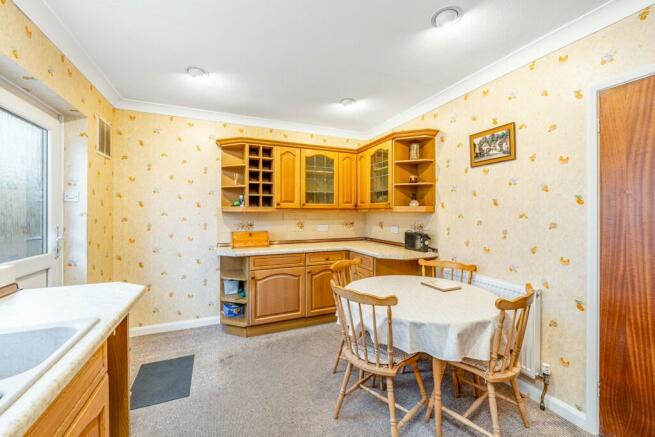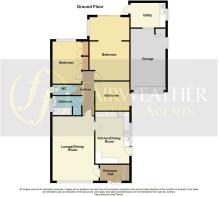
Ashlawn Drive, Boston, Lincolnshire, PE21 9PU

- PROPERTY TYPE
Bungalow
- BEDROOMS
3
- BATHROOMS
1
- SIZE
Ask agent
- TENUREDescribes how you own a property. There are different types of tenure - freehold, leasehold, and commonhold.Read more about tenure in our glossary page.
Freehold
Key features
- Extended Three Bedroom Detached Bungalow
- All uPVC doors and windows
- Gas Central Heating (2 Year Old Boiler)
- Kitchen-Diner
- Lounge-Diner
- Detached Utility Room - Extended Bedroom
- Electric Door on Garage
- EPC D
- Council Tax B
- Freehold - NO CHAIN
Description
Whilst the bungalows along Ashlawn Drive all follow a similar floorplan, this three bedroom established bungalow was extended to the rear some years ago and so the master bedroom is now considerably larger than the original room would have been and has doors that open out onto the patio to the rear. This extra space allows room for a sofa or dining table for an older relative perhaps, or for someone working from home. In addition to this, there has been a laundry room added as an extension at the back of the garage that has plumbing for a washing machine as well as a sink unit and may be useful for a variety of reasons.
Whilst a little dated cosmetically, the property has been very well maintained over the years, benefitting from uPVC soffits and guttering and a modern gas fired boiler only fitted in December 2021 which is still covered by the manufacturer's warranty. An electric door has been added to the garage which has had the felt flat roof replaced with a modern fiberglass version.
Ideal for a single person, young family or a couple, the property is offered with no onward chain.
A uPVC door to the side opens into the:
Kitchen-Diner 3.16m x 4.48m - Having a uPVC window to the side and spotlights to the ceiling. Kitchen units comprise a range of worksurfaces with wooden fronted drawer and cupboard units at both base and eye level. Integral appliances include a double electric fan oven, hob with extractor fan over, dishwasher and refrigerator.
Lounge-Diner 5.6m x 4.00m - Has a uPVC window to the front aspect, two radiators, central ceiling light points and door to a front hallway with radiator, uPVC door to the front aspect and a storage cupboard with double sliding doors.
Inner Hallway - Has a radiator, loft access and doors arranged off to:
Bedroom One 5.78m x 3.40m - Has uPVC French door to the rear, uPVC window to the side and a radiator.
Bedroom Two 3.66m x 2.47m - Has a uPVC window to the rear, built-in wardrobes with hanging rails and shelving.
Bedroom Three 3.00m x 2.48m - Has a uPVC window to the side and a radiator.
Bathroom - Comprises a panel bath with shower unit and shower screen, vanity wash basin with cupboards beneath, radiator and an airing cupboard with hot water cylinder.
Separate Cloakroom - has a uPVC window to the side and houses a low level WC.
Outside
The front of the property comprises a block paved driveway along the side and an attractive low maintenance front garden has also been block paved with shaped beds. The drive provides a generous amount of off road parking and leads to a:
Single Garage - Having an electrically operated remote control door, light and power points.
The rear garden is enclosed by fencing and is laid as patio making it very low maintenance in design. Raised brick borders are filled with established shrubs and there is a timber shed included within the sale. There is access along the side to the front of the property.
Laundry Room Extension - Has a window to the side, plumbing for a washing machine and a worktop with stainless steel sink unit inset as well as cupboard units beneath.
* EPC - D
* Council Tax Band B
* Freehold
Brochures
Brochure 1Energy performance certificate - ask agent
Council TaxA payment made to your local authority in order to pay for local services like schools, libraries, and refuse collection. The amount you pay depends on the value of the property.Read more about council tax in our glossary page.
Ask agent
Ashlawn Drive, Boston, Lincolnshire, PE21 9PU
NEAREST STATIONS
Distances are straight line measurements from the centre of the postcode- Boston Station1.0 miles
- Hubberts Bridge Station4.3 miles
About the agent
We are an Award-Winning Independent Agent and our team have over 60 years combined experience in residential estate agency and a wealth of knowledge to share with their clients about the local area. We are proud of our excellent customer service standards and the many reviews and recommendations we receive and you can rest assured that you will be in good hands.
-The British Property Awards voted us as their Gold Winner out of all Estate Agents in Bost
Notes
Staying secure when looking for property
Ensure you're up to date with our latest advice on how to avoid fraud or scams when looking for property online.
Visit our security centre to find out moreDisclaimer - Property reference 122328ASH. The information displayed about this property comprises a property advertisement. Rightmove.co.uk makes no warranty as to the accuracy or completeness of the advertisement or any linked or associated information, and Rightmove has no control over the content. This property advertisement does not constitute property particulars. The information is provided and maintained by Fairweather Estate Agency, Boston. Please contact the selling agent or developer directly to obtain any information which may be available under the terms of The Energy Performance of Buildings (Certificates and Inspections) (England and Wales) Regulations 2007 or the Home Report if in relation to a residential property in Scotland.
*This is the average speed from the provider with the fastest broadband package available at this postcode. The average speed displayed is based on the download speeds of at least 50% of customers at peak time (8pm to 10pm). Fibre/cable services at the postcode are subject to availability and may differ between properties within a postcode. Speeds can be affected by a range of technical and environmental factors. The speed at the property may be lower than that listed above. You can check the estimated speed and confirm availability to a property prior to purchasing on the broadband provider's website. Providers may increase charges. The information is provided and maintained by Decision Technologies Limited. **This is indicative only and based on a 2-person household with multiple devices and simultaneous usage. Broadband performance is affected by multiple factors including number of occupants and devices, simultaneous usage, router range etc. For more information speak to your broadband provider.
Map data ©OpenStreetMap contributors.





