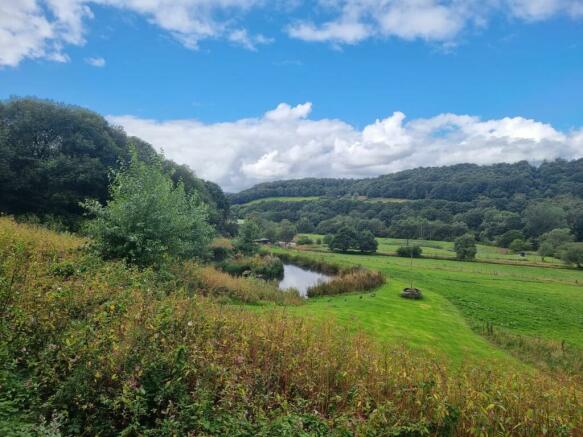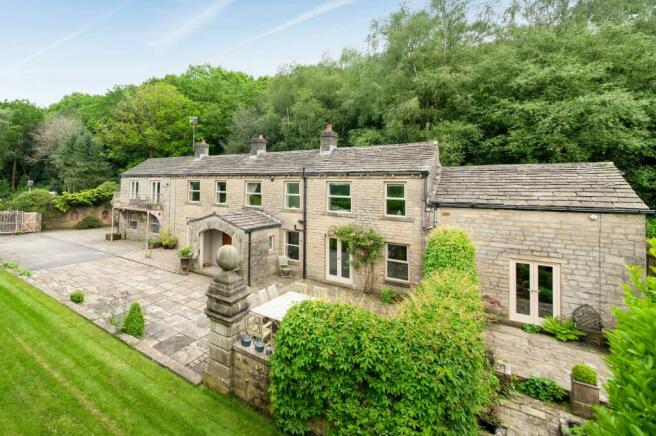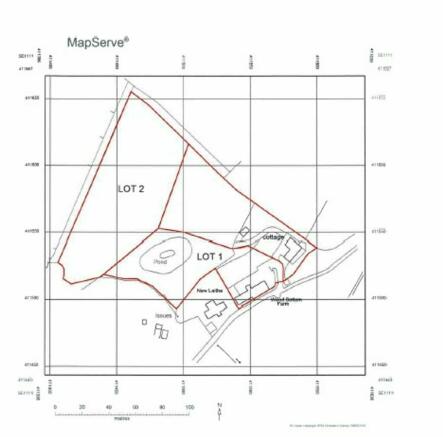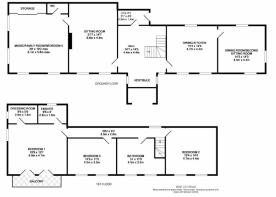Wood Bottom Farm & Land, Bent Ley Road, Meltham

- PROPERTY TYPE
Detached
- BEDROOMS
4
- BATHROOMS
3
- SIZE
Ask agent
- TENUREDescribes how you own a property. There are different types of tenure - freehold, leasehold, and commonhold.Read more about tenure in our glossary page.
Freehold
Description
SET IN APPROXIMATELY AN ACRE IN A DELIGHTFUL LOCATION TOWARDS THE END OF A COUNTRY LANE AND HAVING A STUNNING VIEW OUT OVER ITS OWN ADDITIONAL LAND WITH BEAUTIFUL POND AND VALLEY VIEWS BEYOND. ENJOYING THIS VIEW IS A SUPERB HOME OFFICE STUDIO POD WITH FULL GLAZING AND DELIGHTFUL SITTING OUT AREA. THE HOME OFFICE SPACE AND THE SETTING MUST BE VIEWED TO BE FULLY UNDERSTOOD. THE DETACHED, SPACIOUS HOME HAS ACCOMMODATION THAT IS SURE TO PLEASE. THERE IS A DELIGHTFUL FORMAL GARDEN TO THE FRONT AND A GOOD-SIZED DRIVEWAY WITH WONDERFUL RURAL WALKS CLOSE AT HAND, ONE SUCH WALK BEING THROUGH THE WOODLAND TOWARDS THE VILLAGE OF HONLEY, AND MELTHAM IS JUST A SHORT WALK AWAY. The accommodation is spectacular and briefly comprises; superb large entrance hall, good sized dining kitchen, spectacular double height dining room / second sitting room, large sitting room, superb family room which is also used as a music room and occasionally as bedroom four, this is served by a w.c. First floor landing, Bedroom one with en-suite and dressing room, Bedroom two a good-sized double room, Bedroom three once again, a good-sized room and house bathroom. Please note scope exists to create a further bedroom on the first-floor level by taking away some of the height above the dining room on the ground floor. Many special features are here, including the wonderful outlook, the delightful garden, the balcony enjoying the long-distance views from bedroom one, and a tremendous setting in between these two welcoming villages. Setting approximately an acre wood bottom farm should be viewed to be fully appreciated and understood. Please note an additional 1.7-acre paddock may be available by separate negotiation that adjoins the property.
ENTRANCE
A beautiful timber door gives access through to the entrance vestibule, this arched top timber door has iron furniture, the entrance vestibule has beautiful, polished oak flooring and windows to either side and central chandelier point.
HALL (4.39m x 4.45m)
The fabulous hall has a full height stone chimney breast with open fired grate, polished oak floorboarding and a fabulous turning staircase in timber with glazed balustrading, useful under stairs area. There is inset spotlighting to the ceiling, beams and a window giving an outlook to the front.
SITTING ROOM (4.45m x 6.58m)
Period timber door leads through to the sitting room, this once again has a continuation of the oak flooring, wonderful beams to the ceiling, inset spotlighting, characterful windows and glazed doors giving direct access out to the gardens and a large amount of natural light. Once again, the beautiful stone fireplace/chimney breast which is to the full ceiling height and a solid fuel burning cast iron open fire with concertina cast iron closing doors. The room has a Velux window light to the rear, inset spotlighting and from here a doorway leads through to the family room/music room/ bedroom four.
MUSIC ROOM/BEDROOM FOUR (5.84m x 6.1m)
This very versatile space is quite simply superb, with an array of large windows providing lovely views out over the property's driveway and gardens. There is polished timber boarded flooring, inset spotlighting to the ceiling, and a bank of inbuilt robes/storage cupboards. This room has been used for a variety of purposes over the years, but is currently used as a music room and guest room, and is served by an en-suite w.c. It could also be sub-divided due to its large size, subject to necessary works and consents.
EN SUITE W.C
The bedroom four en-suite w.c. comprises of a low-level w.c. and wash hand basin.
UTILITY ROOM (1.42m x 2.92m)
Positioned to the rear of the home and having a rear entrance door with marble flooring, high ceiling height with Velux window, plumbing for automatic washing machine, space for a drier and wall mounted cupboard.
DINING KITCHEN (4.37m x 4.65m)
The dining kitchen is a contemporary space mixed with period features such as the ceiling beams and oak flooring, is of a particularly good size, has windows to both the front and rear, and glazed doors giving direct access out to the gardens. The room has inset spotlighting to the ceiling, and benefits from a fabulous range of high-quality units, superb granite working surfaces and splashbacks. There is an inset stainless steel sink unit with stylish mixer tap over, a glazed display cabinet, an integrated dishwasher, space for a fridge freezer, inbuilt stainless steel and glaze-fronted double ovens, and a NEF hob with extractor fan over. The dining kitchen is also served by an island unit providing a casual seating space but would accommodate a large dining table if so required. There is also provision for a wall mounted TV.
DINING ROOM/SECOND SITTING ROOM (4.34m x 4.34m)
The dining room/second sitting room benefits from beautiful oak flooring, a window to the rear and a high mullioned window, twin glazed doors to the front, and offers a huge amount of versatility. The room is quite magnificent in its current form with wonderful beams on display, as well a feature theatre wall which is particularly scene setting. There is a central chandelier point and spotlighting, and the room is fabulous for entertaining.
FIRST FLOOR LANDING
A staircase from the entrance hall rises up to the first floor landing, which is of a particularly good size and has a window giving a pleasant outlook to the rear, and inset spotlighting to the ceiling.
BEDROOM ONE (4.75m x 6.02m)
A truly remarkable and particularly large double room, which has many features including window to the side, twin glazed doors which give access out to the balcony and offer a super view out over the property's gardens and rural scene beyond. Bedroom one has inset spotlighting to the ceiling, and a large bank of high-quality inbuilt robes.
DRESSING ROOM (1.75m x 2.9m)
The dressing room for bedroom one features built-in wardrobes, inset spotlighting and a window giving a pleasant outlook to the side.
EN-SUITE TO BEDROOM ONE (1.83m x 2.95m)
The bedroom one en-suite is beautifully finished with an opaque glazed door, a stylish wash hand basin, a stylish low level w.c., and a very large wet room style shower with American-style shower head, a combination central heating radiator/heated towel rail, an obscure glazed window and an extractor fan.
BEDROOM TWO (4.37m x 4.67m)
A large double room with twin windows giving a pleasant outlook to the front, fabulous stone fireplace and chimney breast, inset spotlighting to the ceiling, and store cupboard.
BEDROOM THREE (3.48m x 4.5m)
Yet again a double room with high angled and beamed ceiling, chandelier point, twin windows giving a pleasant view out over the gardens and beyond.
HOUSE BATHROOM (3.48m x 4.27m)
Beautifully finished with a four-piece suite comprising of large, fixed glaze screen shower with Grohe chrome cistern, low level w.c. beautiful ball and claw foot bath with standalone mixer tap, pedestal wash hand basin, once again beautiful beams to the high ceiling height, windows giving a good amount of natural light and pleasant views out to the front, ceramic tiling where appropriate, combination central heating radiator/heated towel rail and feature chimney breast of exposed stone.
HOME OFFICE / LEISURE POD
This large 5 x 4 metre, beautiful, detached pod occupies a tremendous location and is in the landscaped area enjoying a wonderful view out over the property's own land, with the beautiful pond far reaching, rural views beyond, as the photographs suggest. The pod is a fabulous addition to the home.
Garden
Set in just over an acre with an additional 1.7 acres that may be available by a separate negotiation, Wood Bottom Farm has a delightful amount of land, including additional paddock space with beautiful pond enjoying a stunning view. The home occupies a truly remarkable location along with only two neighbouring properties of a similar quality and build, this beautiful, very large, detached, stone-built home is set overlooking its delightful formal gardens approached through high stone gate post with automatically operated broad iron gateway. It is immediately apparent that the gardens are both mature and well laid out, having a very long lawn, large tarmacadam driveway, beautiful, cobbled area providing extra parking/display space and a fabulous stone flagged patio once again adjoining the driveway and provides additional parking if so required. There are many hidden gems within the garden, featuring beautiful stonework throughout. Approached over a long rural lane, the property is a short drive away from Meltham’s varied facilities and has easy access to the main road and therefore the motorway networks. It is fair to say that Bent Ley Road in its initial part (once leaving the main road) is somewhat commercial and is a world away from this peaceful rural setting with superb woodland and countryside walks close at hand. With views across the valley, the home enjoys a good degree of privacy. There is also a paddock adjacent which could be available for rent by seperate negotiation.
Brochures
Brochure- COUNCIL TAXA payment made to your local authority in order to pay for local services like schools, libraries, and refuse collection. The amount you pay depends on the value of the property.Read more about council Tax in our glossary page.
- Ask agent
- PARKINGDetails of how and where vehicles can be parked, and any associated costs.Read more about parking in our glossary page.
- Yes
- GARDENA property has access to an outdoor space, which could be private or shared.
- Private garden
- ACCESSIBILITYHow a property has been adapted to meet the needs of vulnerable or disabled individuals.Read more about accessibility in our glossary page.
- Ask agent
Energy performance certificate - ask agent
Wood Bottom Farm & Land, Bent Ley Road, Meltham
Add an important place to see how long it'd take to get there from our property listings.
__mins driving to your place
Get an instant, personalised result:
- Show sellers you’re serious
- Secure viewings faster with agents
- No impact on your credit score
Your mortgage
Notes
Staying secure when looking for property
Ensure you're up to date with our latest advice on how to avoid fraud or scams when looking for property online.
Visit our security centre to find out moreDisclaimer - Property reference 5cbca34b-0b2c-4c86-9081-49d49c369789. The information displayed about this property comprises a property advertisement. Rightmove.co.uk makes no warranty as to the accuracy or completeness of the advertisement or any linked or associated information, and Rightmove has no control over the content. This property advertisement does not constitute property particulars. The information is provided and maintained by Simon Blyth, Holmfirth. Please contact the selling agent or developer directly to obtain any information which may be available under the terms of The Energy Performance of Buildings (Certificates and Inspections) (England and Wales) Regulations 2007 or the Home Report if in relation to a residential property in Scotland.
*This is the average speed from the provider with the fastest broadband package available at this postcode. The average speed displayed is based on the download speeds of at least 50% of customers at peak time (8pm to 10pm). Fibre/cable services at the postcode are subject to availability and may differ between properties within a postcode. Speeds can be affected by a range of technical and environmental factors. The speed at the property may be lower than that listed above. You can check the estimated speed and confirm availability to a property prior to purchasing on the broadband provider's website. Providers may increase charges. The information is provided and maintained by Decision Technologies Limited. **This is indicative only and based on a 2-person household with multiple devices and simultaneous usage. Broadband performance is affected by multiple factors including number of occupants and devices, simultaneous usage, router range etc. For more information speak to your broadband provider.
Map data ©OpenStreetMap contributors.







