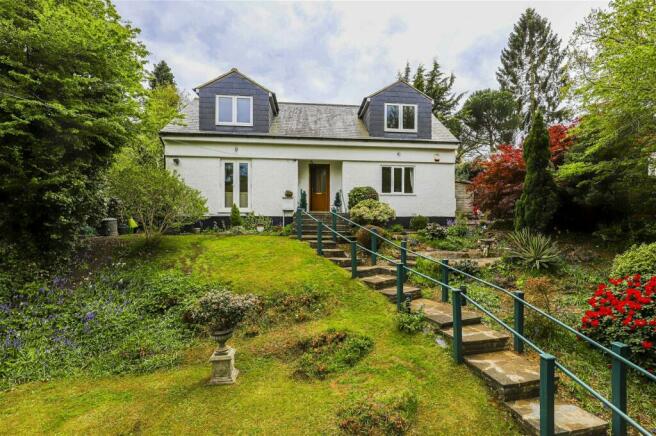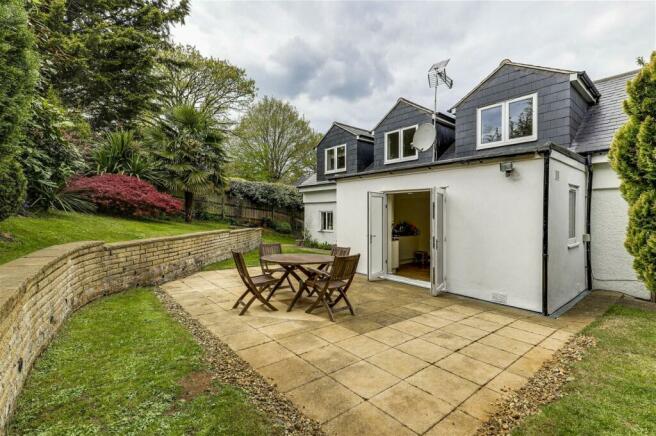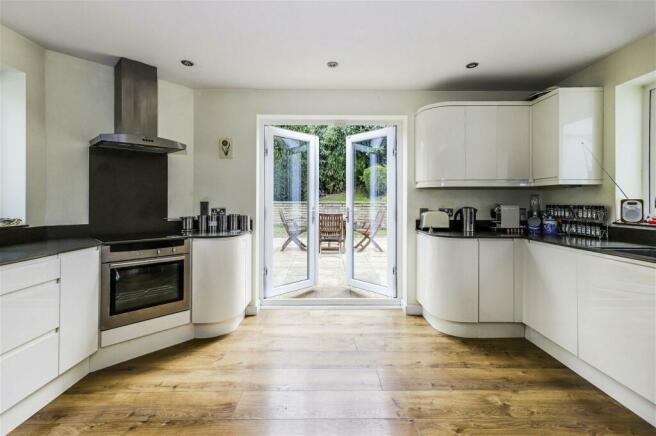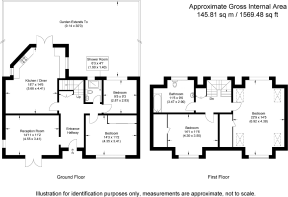Robbery Bottom Lane, Welwyn

- PROPERTY TYPE
Detached
- BEDROOMS
4
- BATHROOMS
2
- SIZE
1,569 sq ft
146 sq m
- TENUREDescribes how you own a property. There are different types of tenure - freehold, leasehold, and commonhold.Read more about tenure in our glossary page.
Freehold
Key features
- Spacious Detached House
- Tardis Like Accommodation
- Four Good Size Bedrooms
- Luxurious Bathroom
- Refitted Shower Room
- Large Kitchen/Dining Room
- Good Size Sitting Room
- Detached Double Garage
- Extensive Driveway
- Lovely Secluded Rear Garden
Description
DESCRIPTION This is one of the most deceiving homes we have marketed for some time. Being set in an elevated position, the house takes full advantage of feeling like it is hidden away in the tree tops. Having been extended, updated and refitted over the years, this excellent home provides generous and well proportioned flexible accommodation arranged over two floors. Believed to have been built in the 1950's in this small country lane the house is just a few minutes walk away from both local shops and facilities but also lovely rolling countryside. The highly sought after Welwyn village is a couple of miles away and stations can be found at both Welwyn North and nearby Knebworth.
STEP INSIDE
For some it may feel a bit of a climb up the steps to the front door but it's certainly worth it. As soon as you step inside there is a feeling of space and light. The generous hallway has an Oak staircase rising up to the first floor and a rear window floods the hall with light. At the front is a lovely lounge with windows to two aspects and a lovely view looking over the large front garden down to the lane. At the rear of the house is an extended kitchen/dining room that really is the hub of the home and a great place for family and friends to congregate. The kitchen is attractively fitted with a good range of modern units including built in oven, hob and cooker hood. Windows to two aspects fill the room with light and doors open onto the secluded rear patio and garden. Also on the ground floor are two bedrooms, a single presently a study, and a double with wardrobes and views over the front garden. There is also a luxuriously appointed shower/wet room.
Upstairs is a real surprise. The amount of space and light the rooms enjoy is fabulous. A lovely landing allows access to the principal bedroom which is a most impressive large double room with walk in wardrobe and windows to both the front and to the rear. There is a further good size double bedroom that overlooks the front. In addition is a large luxurious bathroom that overlooks the rear garden.
STEP OUTSIDE
Approached at the front the driveway provides parking for two or three vehicles and leads to the detached garage. In addition, there is also a substantial gravel parking area that adjoins the drive with space for numerous vehicles and also providing great scope for a variety of uses in the future including further garaging or an annex, subject to obtaining planning permission.
The overall plot is approximately one quarter of an acre with the house set to the rear of the gardens. Steps meander through the front garden up to the house and are bordered by lawns, shrubs and mature trees.
At the rear of the house is a large paved patio that enjoys a southerly aspect and is bordered by shrubs and trees with a further lawn to the side.
Brochures
Brochure 1- COUNCIL TAXA payment made to your local authority in order to pay for local services like schools, libraries, and refuse collection. The amount you pay depends on the value of the property.Read more about council Tax in our glossary page.
- Band: D
- PARKINGDetails of how and where vehicles can be parked, and any associated costs.Read more about parking in our glossary page.
- Garage
- GARDENA property has access to an outdoor space, which could be private or shared.
- Back garden
- ACCESSIBILITYHow a property has been adapted to meet the needs of vulnerable or disabled individuals.Read more about accessibility in our glossary page.
- Ask agent
Robbery Bottom Lane, Welwyn
NEAREST STATIONS
Distances are straight line measurements from the centre of the postcode- Welwyn North Station1.3 miles
- Knebworth Station1.7 miles
- Welwyn Garden City Station3.0 miles
About the agent
At Fine & Country, we offer a refreshing approach to selling exclusive homes, combining individual flair and attention to detail with the expertise of local estate agents to create a strong international network, with powerful marketing capabilities.
Moving home is one of the most important decisions you will make; your home is both a financial and emotional investment. We understand that it's the little things ' without a price tag ' that make a house a home, and this makes us a valuab
Notes
Staying secure when looking for property
Ensure you're up to date with our latest advice on how to avoid fraud or scams when looking for property online.
Visit our security centre to find out moreDisclaimer - Property reference S820158. The information displayed about this property comprises a property advertisement. Rightmove.co.uk makes no warranty as to the accuracy or completeness of the advertisement or any linked or associated information, and Rightmove has no control over the content. This property advertisement does not constitute property particulars. The information is provided and maintained by Fine & Country, Ware. Please contact the selling agent or developer directly to obtain any information which may be available under the terms of The Energy Performance of Buildings (Certificates and Inspections) (England and Wales) Regulations 2007 or the Home Report if in relation to a residential property in Scotland.
*This is the average speed from the provider with the fastest broadband package available at this postcode. The average speed displayed is based on the download speeds of at least 50% of customers at peak time (8pm to 10pm). Fibre/cable services at the postcode are subject to availability and may differ between properties within a postcode. Speeds can be affected by a range of technical and environmental factors. The speed at the property may be lower than that listed above. You can check the estimated speed and confirm availability to a property prior to purchasing on the broadband provider's website. Providers may increase charges. The information is provided and maintained by Decision Technologies Limited. **This is indicative only and based on a 2-person household with multiple devices and simultaneous usage. Broadband performance is affected by multiple factors including number of occupants and devices, simultaneous usage, router range etc. For more information speak to your broadband provider.
Map data ©OpenStreetMap contributors.




