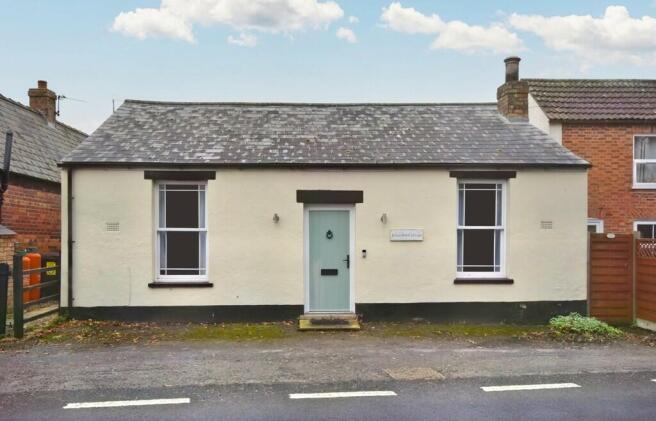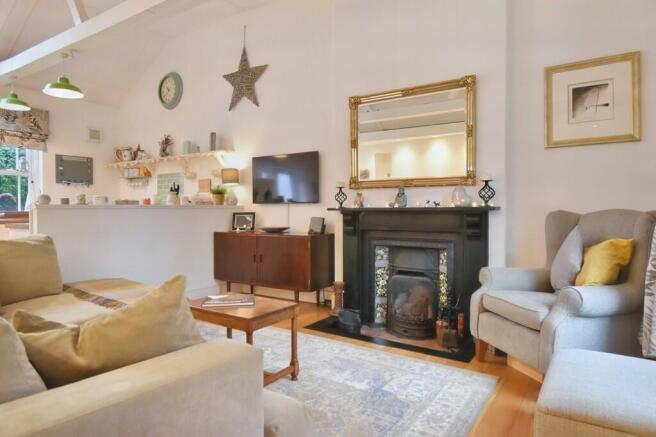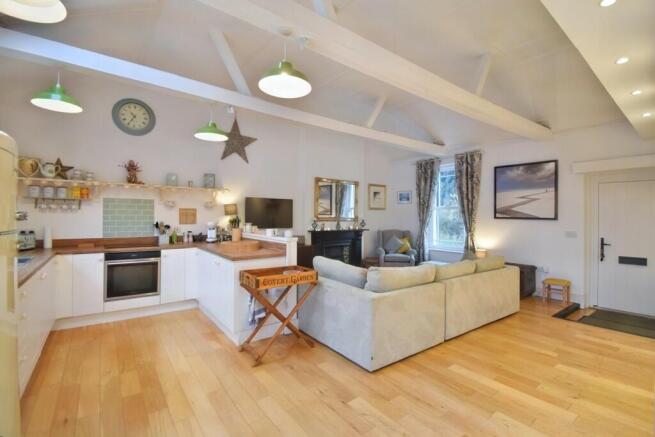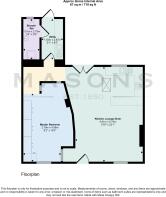
1 bedroom detached bungalow for sale
South Reston, Louth LN11 8JQ

- PROPERTY TYPE
Detached Bungalow
- BEDROOMS
1
- BATHROOMS
1
- SIZE
720 sq ft
67 sq m
- TENUREDescribes how you own a property. There are different types of tenure - freehold, leasehold, and commonhold.Read more about tenure in our glossary page.
Freehold
Key features
- Charming converted cottage
- No onward chain
- Located in a popular village between Louth and the coast
- Open plan Kitchen/Lounge/Diner
- Private Sunny garden
- Also Ideal for second home or holiday cottage / Air BnB
- Underfloor heating and Vaulted ceilings
- Parking to front
- Virtual tour available
- Full planning granted for superb extension
Description
The property benefits from open-plan living with vaulted ceilings, underfloor heating system, large double bedroom, shower room and utility room and to the rear is a private and secluded sunny garden. To the front of the property parking is normally readily available. CHFR
The Property Believed to date back to around the 1860's, the property was previously used by the Women's Institute and underwent a comprehensive renovation and extension to provide superb residential accommodation. Works included full insulation to walls and ceiling, together with an underfloor wet central heating system covered in engineered light American oak flooring. Many original features remain, including a Victorian fireplace and beams. The property now benefits from uPVC sash windows with composite uPVC door. Heating is provided by way of an electric system. Approximately three years ago a new uPVC flat roof was fitted to the rear extension.
Directions From Louth take the Legbourne Road, proceed to the roundabout and take the second exit along the A157. Follow the road through Legbourne before arriving at South Reston. Approximately half a mile into the village the property will be found on the right.
Accommodation (Approximate room dimensions are shown on the floor plans which are indicative of the room layout and not to specific scale)
Living/Dining Area Entrance via composite cottage-style door into the beautiful open-plan living area with vaulted ceilings and original beams. To one side is the original working Victorian cast iron fireplace with slate surround, inset original tiles and quarry-tiled hearth. Underfloor heating throughout with engineered light American oak flooring. uPVC sash windows with further Velux roof light to one side, attractive curved wall separating the bedroom area with decoration in Little Green 'Shirting'. The open-plan spacious feeling continues into the:
Kitchen Area Having a range of fitted base units with white Shaker-style doors, wood-effect laminated work surfaces with matching upstands, single bowl stainless steel sink and drainer, fitted single electric Hotpoint intelligent oven with Hotpoint induction hob above and extractor to wall. To one side is the double uPVC glazed French doors looking out onto the rear garden.
Bedroom Attractive hallway with built-in shelving providing a useful library area to the entrance, opening out into the good-sized double bedroom with feature curved wall, vertical column radiator with electric element, uPVC sash window to the front, carpeted flooring and loft access hatch. Inset spotlights to ceiling, mains powered smoke alarm, attractive stained glass window to one side, fitted wardrobes along the side wall with one housing the pressurised hot water cylinder with electric heating control unit for the underfloor heating.
Utility Room A good-sized utility room with range of base and wall units with wood-effect doors, roll-top laminated work surfaces and having one and a half bowl stainless steel sink. Attractive tiling to flooring with space under counter for washing machine, dishwasher and freezer if required. Part-glazed uPVC door into the rear garden with a further timber door leading into the:
Shower Room With walk-in shower, having thermostatic mixer with rainfall shower head attachment, tiled flooring and part-tiled walls in attractive neutral tones. Wash hand basin and low-level WC. Window to the rear overlooking the garden, wall-mounted chrome heated towel rail, inset spotlights to ceiling and extractor fan to wall.
Planning Full planning permission was granted on the 27th June 2023 for the extension of the existing dwelling to provide a rear garden room and first floor accommodation including two bedrooms and bathroom.
The planning permission has been granted in accordance with application number N/161/00876/23 and the Decision Notice and accompanying documentation can be viewed on the planning portal of the East Lindsey District Council website or copy documents can be emailed as pdf's on request if preferred.
The planning permission is subject to conditions in respect of the timescale within which the development must be commenced, construction to be in accordance with the approved plans and approval of proposed materials for the building and hard surfaced areas by the local planning authority. The precise wording of the Planning Decision Notice and the relevant conditions should be considered in detail by a prospective purchaser in accordance with the approved plans.
Outside To the front, parking is normally available for multiple vehicles. To the rear, the private and sunny garden is well stocked with flowering plants and benefits from a good sized decking and seating area with external lighting and steps down into the main garden area. Right of way is provided down the side of the building for access and boundaries made up of high-level timber fencing. Within the garden is a useful coal bunker, log store and garden shed.
Location South Reston is a small village with a popular public house The Waggon and Horses, which has a restaurant (only a short walk from the property), the village is ideally located between Louth and the coast. A good range of shopping, schooling and recreational facilities can be found in the popular market town of Louth approximately 7 miles away. On the outskirts of Louth is the excellent Kenwick Park Leisure Centre. Grimsby (22 miles) and Lincoln (34 miles)
Viewing Strictly by prior appointment through the selling agent.
General Information The particulars of this property are intended to give a fair and substantially correct overall description for the guidance of intending purchasers. No responsibility is to be assumed for individual items. No appliances have been tested. Fixtures, fittings, carpets and curtains are excluded unless otherwise stated. Plans/Maps are not to specific scale, are based on information supplied and subject to verification by a solicitor at sale stage. We are advised that the property is connected to mains water, electricity and a private drainage system. No utility searches have been carried out to confirm at this stage. The property is in Council Tax band B. NB: Garden photos taken during summer.
Brochures
Online Brochure- COUNCIL TAXA payment made to your local authority in order to pay for local services like schools, libraries, and refuse collection. The amount you pay depends on the value of the property.Read more about council Tax in our glossary page.
- Ask agent
- PARKINGDetails of how and where vehicles can be parked, and any associated costs.Read more about parking in our glossary page.
- Off street
- GARDENA property has access to an outdoor space, which could be private or shared.
- Yes
- ACCESSIBILITYHow a property has been adapted to meet the needs of vulnerable or disabled individuals.Read more about accessibility in our glossary page.
- Ask agent
South Reston, Louth LN11 8JQ
Add an important place to see how long it'd take to get there from our property listings.
__mins driving to your place
Get an instant, personalised result:
- Show sellers you’re serious
- Secure viewings faster with agents
- No impact on your credit score
Your mortgage
Notes
Staying secure when looking for property
Ensure you're up to date with our latest advice on how to avoid fraud or scams when looking for property online.
Visit our security centre to find out moreDisclaimer - Property reference 101134006999. The information displayed about this property comprises a property advertisement. Rightmove.co.uk makes no warranty as to the accuracy or completeness of the advertisement or any linked or associated information, and Rightmove has no control over the content. This property advertisement does not constitute property particulars. The information is provided and maintained by Masons Sales, Louth. Please contact the selling agent or developer directly to obtain any information which may be available under the terms of The Energy Performance of Buildings (Certificates and Inspections) (England and Wales) Regulations 2007 or the Home Report if in relation to a residential property in Scotland.
*This is the average speed from the provider with the fastest broadband package available at this postcode. The average speed displayed is based on the download speeds of at least 50% of customers at peak time (8pm to 10pm). Fibre/cable services at the postcode are subject to availability and may differ between properties within a postcode. Speeds can be affected by a range of technical and environmental factors. The speed at the property may be lower than that listed above. You can check the estimated speed and confirm availability to a property prior to purchasing on the broadband provider's website. Providers may increase charges. The information is provided and maintained by Decision Technologies Limited. **This is indicative only and based on a 2-person household with multiple devices and simultaneous usage. Broadband performance is affected by multiple factors including number of occupants and devices, simultaneous usage, router range etc. For more information speak to your broadband provider.
Map data ©OpenStreetMap contributors.









