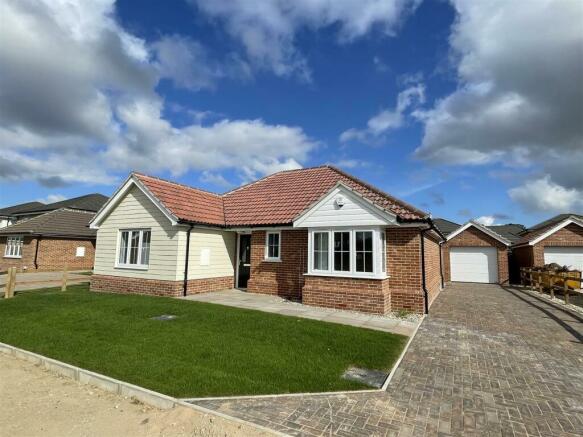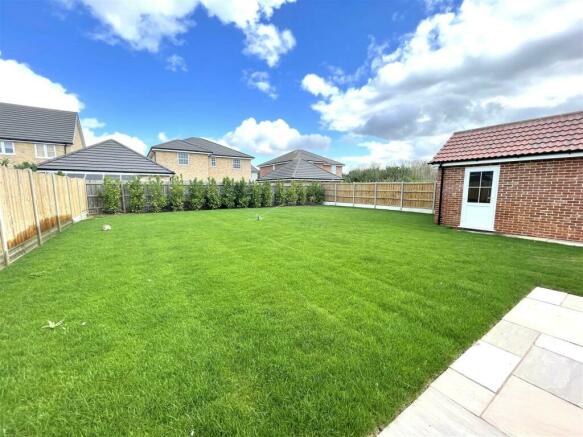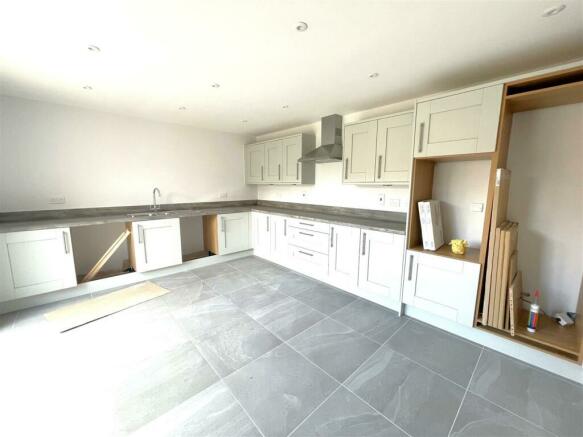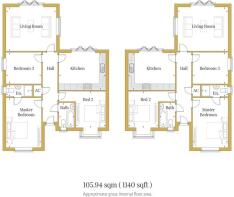Elmstead Market, Colchester

- PROPERTY TYPE
Detached Bungalow
- BEDROOMS
3
- BATHROOMS
2
- SIZE
Ask agent
- TENUREDescribes how you own a property. There are different types of tenure - freehold, leasehold, and commonhold.Read more about tenure in our glossary page.
Freehold
Key features
- Superb Brand New Home
- High quality finish
- Shaker style units with Duropal worktops
- Integrated Neff Kitchen appliances
- Superb Lay out
- Palermo Oak internal doors
- Internal floor coverings with under floor heating.
- Good sized turfed gardens.
- Generous Indian Sandstone patio
- 10 year NHBC Guarantee
Description
A superbly built Vaughan and Blyth detached bungalow nearing completion, with separate garage built to a high standard and on the outskirts of this popular village to the east of Colchester.
Description - A stunning new detached bungalow designed to make the most of space and light throughout, being built to an extremely high standard by renowned builders, V&B Homes, with integrated kitchens with Neff appliances, and benefitting from a 10 year NHBC guarantee. The property comes complete with all floor coverings, with tiling in the hall, kitchen, utility and bathrooms whilst carpets in the living room and bedrooms all with under floor heating.
Location - Elmstead Market is a poplar village to the east of Colchester with a number of facilities including a Budgens, convenience store, take away, petrol station and it's own primary school to name but a few. Further facilities are within easy reach at nearby historic Roman town of Colchester. For the commuter, Colchester has also on the main line, Norwich to London's Liverpool Street where the journey is scheduled for about 45 minutes. There are a number of activities locally with sailing clubs at Wivernhoe and Brightlingsea and Golf clubs at Colchester and Clacton and some stunning walks along the Stour in Constable Country.
Entrance Hall -
Living Room - 5.89m x 5.05m (19'4 x 16'7) - With bifold doors to rear garden.
Kitchen/Dining Room - 4.78m x 3.81m (15'8 x 12'6) - With bifold doors to rear garden. Comprehensively fitted Shaker style units with base cupboards under Duropal work surfaces and matching eye level units, with integrated Neff appliances including double oven, induction hob,, extractor fan, dishwasher and washing machine and fridge-freezer.
Principal Bedroom - 5.08m x 3.61m (16'8 x 11'10) - With double glazed window to front.
En-Suite - 2.54m x 1.22m (8'4 x 4) - With double glazed window to side, fully tiled shower cubicle, low level wc wash hand basin, chrome heated towel rail.
Bedroom Two - 3.71m x 3.00m (12'2 x 9'10) - With double glazed window to front.
Bedroom Three - 3.71m x 3.10m (12'2 x 10'2) - With double glazed window to side.
Bathroom - 2.49m x 1.68m (8'2 x 5'6) - With double glazed window to front. panelled bath, low level wc, wash hand basin, chrome heated towel rail.
Outside And Gardens - The property is set within this development of just five bungalows with a generous detached garage with electric up and over door and with a brick paved driveway with parking for numerous vehicles. There is a small front lawned garden will be landscaped as per the passed plans. The rear garden will have a generous patio in Indian Sandstone leading onto a large turfed rear garden, enclosed by panelled fencing.
Agents Note - Tenure: Freehold
Service Charge: There will be a small service charge (to be assessed), for the communal areas and the sewage pump to the mains drains.
Council Tax Band: TBC
Services: We understand that mains gas, water, drainage and electricity will be connected to the property.
EPC rating: Predicted B
All the room photographs are taken from other show houses built by V&B Homes, so that purchasers can visualise the finished product whilst the properties are being built.
CGI's are indicative only.
Materials are subject to build stage and availability.
Measurements are from architects plans and may vary from the built homes.
Brochures
QEM_Brochure.pdfBrochure- COUNCIL TAXA payment made to your local authority in order to pay for local services like schools, libraries, and refuse collection. The amount you pay depends on the value of the property.Read more about council Tax in our glossary page.
- Band: TBC
- PARKINGDetails of how and where vehicles can be parked, and any associated costs.Read more about parking in our glossary page.
- Yes
- GARDENA property has access to an outdoor space, which could be private or shared.
- Yes
- ACCESSIBILITYHow a property has been adapted to meet the needs of vulnerable or disabled individuals.Read more about accessibility in our glossary page.
- Ask agent
Energy performance certificate - ask agent
Elmstead Market, Colchester
NEAREST STATIONS
Distances are straight line measurements from the centre of the postcode- Alresford (Essex) Station1.7 miles
- Wivenhoe Station2.5 miles
- Great Bentley Station3.2 miles
About the agent
Charles Wright Properties specialise in providing experienced, professional advice in connection with the sale, valuation and purchase of residential property across Suffolk and North East Essex.
We understand that selling your home can be a stressful time. We are here to guide you, at each stage of the process, giving you clear and transparent advice.
Our goal is to achieve the very best price for your most precious asset, by skilful negotiation and using our wide marketing appro
Industry affiliations

Notes
Staying secure when looking for property
Ensure you're up to date with our latest advice on how to avoid fraud or scams when looking for property online.
Visit our security centre to find out moreDisclaimer - Property reference 32250335. The information displayed about this property comprises a property advertisement. Rightmove.co.uk makes no warranty as to the accuracy or completeness of the advertisement or any linked or associated information, and Rightmove has no control over the content. This property advertisement does not constitute property particulars. The information is provided and maintained by Charles Wright Properties, Suffolk. Please contact the selling agent or developer directly to obtain any information which may be available under the terms of The Energy Performance of Buildings (Certificates and Inspections) (England and Wales) Regulations 2007 or the Home Report if in relation to a residential property in Scotland.
*This is the average speed from the provider with the fastest broadband package available at this postcode. The average speed displayed is based on the download speeds of at least 50% of customers at peak time (8pm to 10pm). Fibre/cable services at the postcode are subject to availability and may differ between properties within a postcode. Speeds can be affected by a range of technical and environmental factors. The speed at the property may be lower than that listed above. You can check the estimated speed and confirm availability to a property prior to purchasing on the broadband provider's website. Providers may increase charges. The information is provided and maintained by Decision Technologies Limited. **This is indicative only and based on a 2-person household with multiple devices and simultaneous usage. Broadband performance is affected by multiple factors including number of occupants and devices, simultaneous usage, router range etc. For more information speak to your broadband provider.
Map data ©OpenStreetMap contributors.




