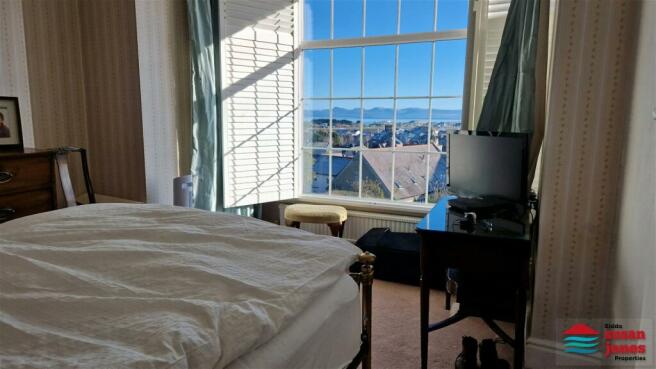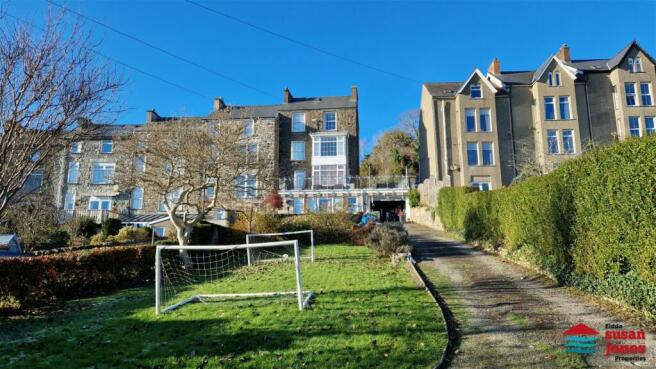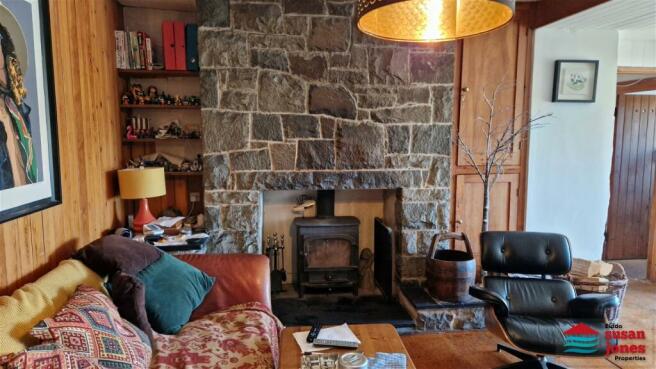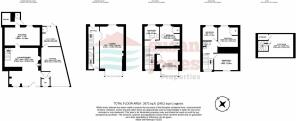Salem Crescent, Pwllheli, LL53

- PROPERTY TYPE
End of Terrace
- BEDROOMS
4
- BATHROOMS
2
- SIZE
2,672 sq ft
248 sq m
- TENUREDescribes how you own a property. There are different types of tenure - freehold, leasehold, and commonhold.Read more about tenure in our glossary page.
Freehold
Key features
- Cartref sylweddol gyda chymeriad 4 llofft dwbl a golygfeydd o'r cefn
- 2 Lolfa gyda stôf, lle bwyta, 2 ymolchfa a chegin
- Ffenestri gwydr dwbl a gwres canolog
- Lle parcio, gardd, balconi, garej a iwtiliti
- Lleoliad braf a chyfleus i'r dref
- End terrace house with character and extensive views from the rear
- 4 Bedrooms, 2 lounges, dining area, 2 bathrooms and kitchen
- Off road parking, garage and utility
- Spacious plot with garden, patio and balcony
- Convenient location for all the amenities offered by the town
Description
CRYNODEB | SUMMARY:
Edrych am gartref sydd gyda digon o le tu mewn ac allan? Rhywle yng nghanol y dref gyda golygfeydd braf?
CROESO | WELCOME:
Cartref pen rhes sydd wedi ei leoli ar blot sylweddol gyda gardd, garej a llefydd parcio ac eistedd. Lle hwylus i bopeth sydd gan y dref yma i'w gynnig.
CYNTEDD | HALL:
uPVC double glazed door. Cloaks room off with W.C. and washbasin with storage under. Radiator and uPVC double glazed window.
LOLFA GYDA LLE BWYTA | LIVING ROOM & DINING AREA: - 5.5m x 5.85m (18'0" x 19'2") Overall maximum measurements
uPVC double glazed windows and door. 2 Radiators. Feature fireplace with stove. Stairs to ground floor.
CEGIN | KITCHEN: - 5.9m x 2.2m (19'4" x 7'2")
Range of base and wall units plus shelves. Cooker range with gas hob. Double stainless sink. uPVC double glazed window.
CYNTEDD | HALL:
uPVC double glazed door to outside. Storage cupboard. Opening to:
PANTRI | PANTRY:
PEN GRISIAU | GROUND FLOOR LANDING:
uPVC double glazed door to balcony. uPVC double glazed door to front. High ceilings. Radiator. Double doors to:
LOLFA | LOUNGE: - 4.1m x 7.45m into bay (13'5" x 24'5" into bay)
Feature fireplace with stove. Exposed floorboards. Sash style uPVC double glazed bay window with shutters and far reaching views over town towards Cardigan Bay and the mountain range beyond.
PEN GRISIAU | FIRST FLOOR LANDING:
Stairs to second floor. Radiator. uPVC double glazed window with shutters.
LLOFFT 1 | BEDROOM 1: - 2.9m x 4.1m into bay (9'6" x 13'5" into bay)
Bay window with sash style uPVC windows, fabulous far reaching views and shutters. Radiator. Built-in wardrobe.
LLOFFT 4 | BEDROOM 4: - 2.7m min x 3.35m (8'10" min x 10'11")
Sash style uPVC double glazed window, radiator. Built-in wardrobes and cupboards.
YMOLCHFA | BATHROOM: - 2.6m x 2.35m (8'6" x 7'8")
Bath, W.C., vanity washbasin with storage under. Sash style uPVC double glazed window, radiator.
PEN GRISIAU | SECOND FLOOR LANDING:
Sash style uPVC double glazed window with shutters. Radiator. Open tread half spiral staircase to attic room.
LLOFFT 2 | BEDROOM 2: - 4m x 2.8m (13'1" x 9'2")
Sash style uPVC double glazed window with far reaching views and shutters. Radiator. Exposed floorboards.
LLOFFT 3 | BEDROOM 3: - 3.3m x 3.3m (10'9" x 10'9") Maximum measurements
Built-in wardrobe. Sash style uPVC double glazed window. Radiator. Exposed floorboards
YMOLCHFA | BATHROOM: - 2.6m x 2.3m (8'6" x 7'6")
Bath with shower over, vanity washbasin with drawers. W.C., radiator, sash style uPVC double glazed window.
YSTAFELL ATIG | ATTIC ROOM: - 5.8m x 3.8m (19'0" x 12'5")
Built-in storage cupboard, storage to eaves. Velux window.
GAREJ | GARAGE: - 4.8m x 6.4m (15'8" x 20'11") Maximum measurements
With power, light and water. uPVC door to:
IWTILITI | UTILITY: - 3.2m x 3.3m (10'5" x 10'9") Maximum measurements
Plumbing for washing machine. Built-in cupboard with storage and gas boiler. uPVC double glazed window and door to outside.
TU ALLAN | OUTSIDE:
Lane leading to ample parking area and Garage. Patio seating area. Balcony enjoying extensive views over Pwllheli, Cardigan Bay and mountain range beyond. Front forecourt area and steps leading down to lower ground floor.
PERCHNOGAETH | TENURE: Freehold.
TYSTYSGRIF YNNI | ENERGY PERFORMANCE CERTIFICATE: TBC
TRETH CYNGOR | COUNCIL TAX BAND: D
GWASANAETHAU | SERVICES (NOT TESTED):
We believe that mains water, electric, drainage and gas central heating are connected.
CYFARWYDDIADAU | DIRECTIONS:
From the High Street, turn right up Allt Salem, the front can be found on your right hand side. For vehicle access, turn left after the terrace and before the garage and St. Peter's Church. Follow this lane and Tower Villa is the last property on the lane. Map coordinates: 52.890743 -4.419196
Council TaxA payment made to your local authority in order to pay for local services like schools, libraries, and refuse collection. The amount you pay depends on the value of the property.Read more about council tax in our glossary page.
Band: D
Salem Crescent, Pwllheli, LL53
NEAREST STATIONS
Distances are straight line measurements from the centre of the postcode- Pwllheli Station0.2 miles
- Abererch Station1.9 miles
- Penychain Station3.5 miles
About the agent
Your local property expert - Susan Jones is a highly experienced and passionate estate agent with over 20 years experience within the property industry. Her local knowledge of Gwynedd and surrounding area is second to none; having attained extensive understanding of the local property market including what the community has to offer. Susan Jones Properties can offer a wide-ranging service that is professional, friendly and trustworthy as befits her reputation. Offering a totally bespoke and p
Industry affiliations

Notes
Staying secure when looking for property
Ensure you're up to date with our latest advice on how to avoid fraud or scams when looking for property online.
Visit our security centre to find out moreDisclaimer - Property reference S820648. The information displayed about this property comprises a property advertisement. Rightmove.co.uk makes no warranty as to the accuracy or completeness of the advertisement or any linked or associated information, and Rightmove has no control over the content. This property advertisement does not constitute property particulars. The information is provided and maintained by Eiddo Susan Jones Properties, Pwllheli. Please contact the selling agent or developer directly to obtain any information which may be available under the terms of The Energy Performance of Buildings (Certificates and Inspections) (England and Wales) Regulations 2007 or the Home Report if in relation to a residential property in Scotland.
*This is the average speed from the provider with the fastest broadband package available at this postcode. The average speed displayed is based on the download speeds of at least 50% of customers at peak time (8pm to 10pm). Fibre/cable services at the postcode are subject to availability and may differ between properties within a postcode. Speeds can be affected by a range of technical and environmental factors. The speed at the property may be lower than that listed above. You can check the estimated speed and confirm availability to a property prior to purchasing on the broadband provider's website. Providers may increase charges. The information is provided and maintained by Decision Technologies Limited. **This is indicative only and based on a 2-person household with multiple devices and simultaneous usage. Broadband performance is affected by multiple factors including number of occupants and devices, simultaneous usage, router range etc. For more information speak to your broadband provider.
Map data ©OpenStreetMap contributors.




