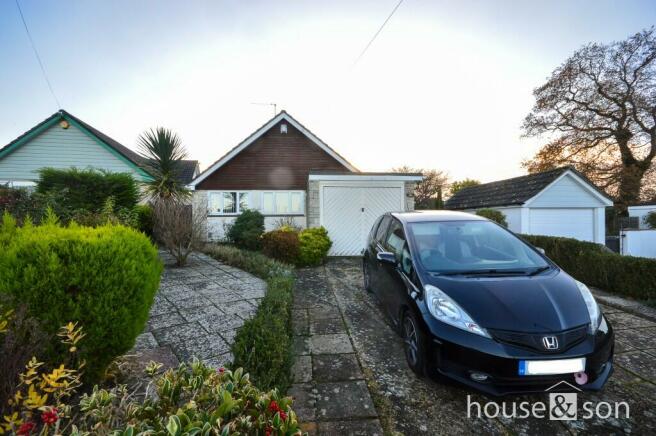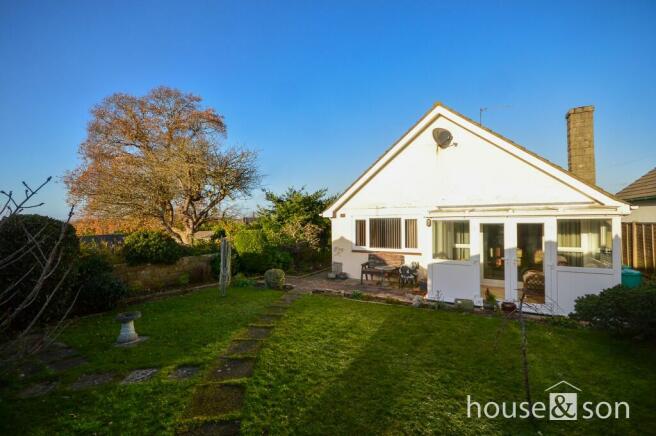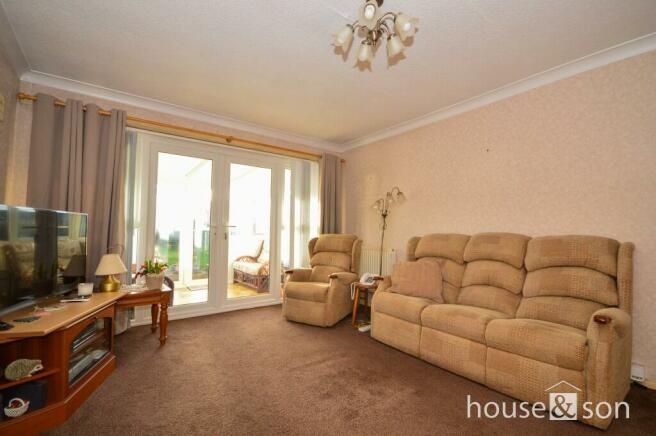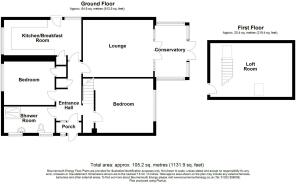
NORTHBOURNE, Bournemouth, Dorset, BH10

- PROPERTY TYPE
Detached Bungalow
- BEDROOMS
2
- SIZE
Ask agent
- TENUREDescribes how you own a property. There are different types of tenure - freehold, leasehold, and commonhold.Read more about tenure in our glossary page.
Freehold
Key features
- NO FORWARD CHAIN
- GUIDE PRICE £360,000 - FREEHOLD
- DETACHED BUNGALOW
- CUL-DE-SAC TREE LINED ROAD
- DESIRABLE NORTHBOURNE
- TWO DOUBLE BEDROOMS
- CONSERVATORY
- SOUTH FACING GARDEN
- GARAGE
- POTENTIAL TO REMODEL/EXTEND (stpp)
Description
ENCLOSED PORCH
Provision for shoes and coats etc. Part obscure glazed front door to entrance hall.
ENTRANCE HALL
13' 2" x 5' 3 max" (4.01m x 1.6m)
Communicating hallway, all principal doors leading off. Radiator. Airing cupboard with pre-lagged tank fitted immersion and shelving.
LOUNGE/DINER
15' 6" x 12' 0" (4.72m x 3.66m)
Feature double glazed French doors, access directly onto conservatory and Southerly aspect rear garden. Radiator. TV aerial connection point. Surround fireplace with step up hearth. A room with an abundance of natural light.
CONSERVATORY/SUN LOUNGE
11' 5" x 6' 9" (3.48m x 2.06m)
A charming illuminated room. UPVC panelled and double-glazed windows over, with inset double-glazed French doors accessing onto South Facing Garden.
KITCHEN/DINER
17' 0" x 8' 0 plus door recess" (5.18m x 2.44m)
Double glazed window with view over landscaped easy maintenance front garden and views towards Hurn. One and half bowl stainless steel sink unit and drainer, mixer taps over, Kitchen cabinets finished in "natural wood tone". Fitted range of eye level units, incorporating display shelf, complementing fitted range of base units with drawers, roll top work surfaces over. Part tiled walls. Space for gas cooker, space for fridge/freezer, space and plumbing for washing machine. Wall mounted gas fired boiler. Recessed closet with shelving. Provision for table and chair set. Double glazed window to side, double glazed door access to side pathway.
BEDROOM ONE
12' 8" x 12' 0" (3.86m x 3.66m)
Double glazed window to rear, view over South facing private garden. Radiator.
BEDROOM TWO
11' 5" x 9' 9" (3.48m x 2.97m)
Double glazed window to front, with view over tree lined Ferncroft Road and views towards Hurn. Radiator. Built in cupboard.
BATHROOM
11' 2" x 5' 8" (3.4m x 1.73m)
Two obscure double glazed windows to side. Tiled walls and floor. Currently arranged with shower glazed cubicle with hinged opening door, fitted shower. Pedestal wash hand basin. Low level WC. Radiator.
LOFT ROOM/OCCASIONAL ROOM
18' 3" x 9' 8" (5.56m x 2.95m)
Part vaulted ceiling, dual insert Velux style windows. Access door into remaining storage to roof.
OUTSIDE FRONT
There is a dwarf boundary wall to front.
DRIVEWAY
Parking for several vehicles. Driveway leading to integral garage.
INTEGRAL GARAGE
16' 5" x 8' 0 approx" (5m x 2.44m)
"Up and over door". The front garden is landscaped with mature shrubs.
REAR GARDEN
The rear garden is South facing and has a private patio area, the remaining garden being lawned with shrub borders and fence enclosures.
Council Tax Band - D
EPC Rating - D
Council TaxA payment made to your local authority in order to pay for local services like schools, libraries, and refuse collection. The amount you pay depends on the value of the property.Read more about council tax in our glossary page.
Ask agent
NORTHBOURNE, Bournemouth, Dorset, BH10
NEAREST STATIONS
Distances are straight line measurements from the centre of the postcode- Branksome Station2.8 miles
- Bournemouth Station2.9 miles
- Pokesdown Station3.8 miles
About the agent
A strong statement based on over 75 years of experience in property matters, House and Son has been serving the local community since being founded by Donald House in 1939.
The message is as true today, embraced by the current Directors, Mr Colin Wetherall, RICS and Mr Neil Wren and their respective teams.
About UsBuilding on the success of our prominent Bournemouth offices, our Winton office has fast become a leading independent agent
Notes
Staying secure when looking for property
Ensure you're up to date with our latest advice on how to avoid fraud or scams when looking for property online.
Visit our security centre to find out moreDisclaimer - Property reference 19309. The information displayed about this property comprises a property advertisement. Rightmove.co.uk makes no warranty as to the accuracy or completeness of the advertisement or any linked or associated information, and Rightmove has no control over the content. This property advertisement does not constitute property particulars. The information is provided and maintained by House & Son, Winton. Please contact the selling agent or developer directly to obtain any information which may be available under the terms of The Energy Performance of Buildings (Certificates and Inspections) (England and Wales) Regulations 2007 or the Home Report if in relation to a residential property in Scotland.
*This is the average speed from the provider with the fastest broadband package available at this postcode. The average speed displayed is based on the download speeds of at least 50% of customers at peak time (8pm to 10pm). Fibre/cable services at the postcode are subject to availability and may differ between properties within a postcode. Speeds can be affected by a range of technical and environmental factors. The speed at the property may be lower than that listed above. You can check the estimated speed and confirm availability to a property prior to purchasing on the broadband provider's website. Providers may increase charges. The information is provided and maintained by Decision Technologies Limited. **This is indicative only and based on a 2-person household with multiple devices and simultaneous usage. Broadband performance is affected by multiple factors including number of occupants and devices, simultaneous usage, router range etc. For more information speak to your broadband provider.
Map data ©OpenStreetMap contributors.





