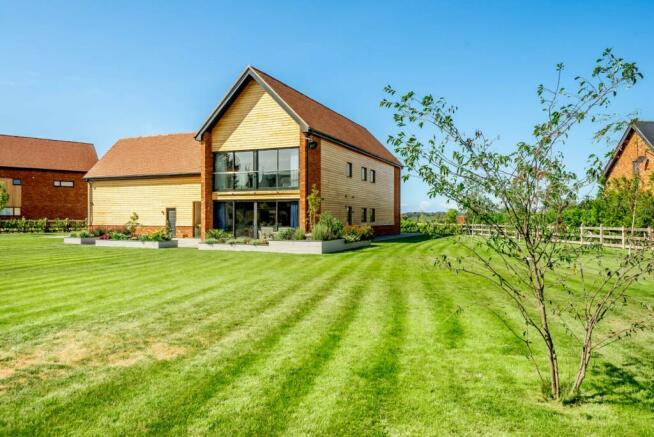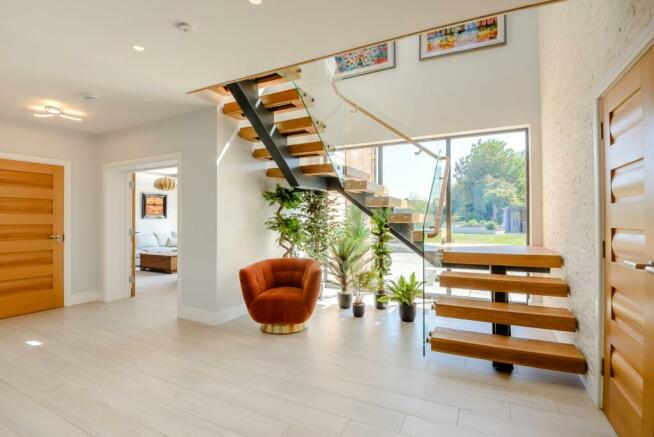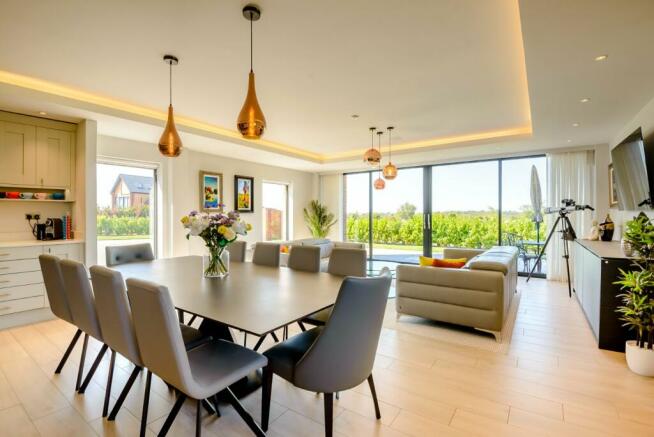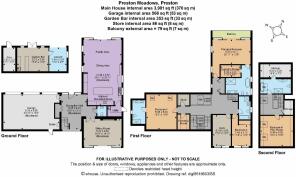Preston Meadows, Preston, Canterbury, Kent

- PROPERTY TYPE
Detached
- BEDROOMS
5
- BATHROOMS
4
- SIZE
3,981 sq ft
370 sq m
- TENUREDescribes how you own a property. There are different types of tenure - freehold, leasehold, and commonhold.Read more about tenure in our glossary page.
Freehold
Key features
- 4/5 Bedrooms
- 3 Reception rooms
- 4 Bathrooms
- 0.68 acres
- Loxone smart home system
- Triple garage with EV charge point
- 25% share of a 4 acre meadow
- Garden bar, jacuzzi and store
Description
The fingerprint door entry system opens to an impressive central reception hall featuring double-height ceilings, with an outstanding bespoke open stairway with glass balustrade and hardwood steps, and an abundance of natural light via a wall of aluminium-framed glazed panels. There is garage and cloakroom access from here.
Double doors lead to the sitting room, with recessed ceiling lighting and a stylish fireplace; sliding doors open to the sunny south-facing rear terrace and landscaped garden. The hub of the home - the capacious open plan kitchen/breakfast, dining and family room - enjoys triple aspects and has sliding doors to the front-facing terrace, showcasing far-reaching views. The sleek kitchen comprises a range of two-tone contemporary Shaker-style cabinetry, with a central marble-topped island, wooden breakfast bar and a multitude of luxury integrated appliances, including double ovens. There is a useful utility room.
The striking stairway rises to an expansive and bright galleried landing, where a study and gym can be found. The vast principal bedroom suite has sliding glazed doors onto a balcony; there is a chic en suite bathroom and a dressing room with ample integrated wardrobes, and a fully fitted wardrobe off the landing. The guest bedroom also has an en suite shower room and a dressing room. The third bedroom is well served by the family bathroom.
The second floor provides the fourth of the property’s well-proportioned bedrooms together with a family bathroom with shower. There are also two good sized store rooms.
3 Preston Meadows enjoys a generous plot, enclosed via a combination of low-level fencing, hedging and a brick pillared entrance with electronic gates. The bonded gravel drive leads up to the house and provides access to the attached triple garages, offering a wealth of parking.
An expanse of carefully manicured level lawn encircles the property, interspersed with young trees and a variety of shrubbery. A wrap-around terrace offers a choice of pleasing aspects from which to enjoy the weather and dine al fresco, with the attractive rear terrace surrounded by several vibrant raised planters. Stone steps pave the way to the garden bar and patio, with its jacuzzi and useful store room. There is also a mower shed.
The property benefits from a 25% share of the 4 acre meadow opposite.
SPECIFICATIONS
EXTERNAL:
Electric gates
Door entry system
Low carbon heat pump
Condenser for master bedroom air conditioning
GARAGE:
3 electric garage doors
EV charge point
Hot water cylinder
Water softener
RECEPTION HALL:
iPad for Loxone control
CCTV
Network switch
Sound server
Remote control Velux windows with automatic rain sensor closing
Fully fitted wardrobe
KITCHEN/DINING/FAMILY ROOM:
Ceiling mounted smart speakers
Wine Refrigerator
Dishwasher
Integrated bin
Microwave
Induction Hob
Fan oven
Fan/Steam oven
Samsung Smart fridge freezer with ice and filtered water
Quooker boiling water tap with cold water filter
Waste disposal unit
SITTING ROOM:
Ceiling mounted smart speakers
Electric colour changing fire
PRINCIPAL BEDROOM:
Air Conditioning
Ceiling mounted smart speakers
Fully fitted dressing room
GYM/BEDROOM 5:
Ceiling mounted smart speakers
GENERAL:
Smart controlled electric curtains
Underfloor heating to all floors
Network cabling
USB sockets in all rooms
Smart glass light switches
Colour changing lights
Loxone System Controls the following:
Lights
Heating/temperature
Access
Music
Curtains
Intruder alarm
Well-regarded Preston provides an excellent range of day-to-day amenities, including several shops, a renowned butcher and a popular pub, with the neighbouring Wingham, Ickham, Wickhambreaux and Littlebourne offering further facilities and schooling options.
Canterbury offers an array of cultural interests and extensive recreational and shopping facilities. There is an enviable range of schools, colleges and universities in the surrounding area, including St Edmunds, The King’s Schools and the Simon Langton Grammar schools.
The A2 links to the M20, M25 and M2 motorway networks. High-speed train services operate from Canterbury West to London St Pancras in under an hour, perfect for the commuter, with services from Sturry in just over an hour. The area has good access to the Continent.
Brochures
Web DetailsParticulars- COUNCIL TAXA payment made to your local authority in order to pay for local services like schools, libraries, and refuse collection. The amount you pay depends on the value of the property.Read more about council Tax in our glossary page.
- Band: H
- PARKINGDetails of how and where vehicles can be parked, and any associated costs.Read more about parking in our glossary page.
- Yes
- GARDENA property has access to an outdoor space, which could be private or shared.
- Yes
- ACCESSIBILITYHow a property has been adapted to meet the needs of vulnerable or disabled individuals.Read more about accessibility in our glossary page.
- Ask agent
Preston Meadows, Preston, Canterbury, Kent
Add an important place to see how long it'd take to get there from our property listings.
__mins driving to your place
Your mortgage
Notes
Staying secure when looking for property
Ensure you're up to date with our latest advice on how to avoid fraud or scams when looking for property online.
Visit our security centre to find out moreDisclaimer - Property reference CAN220213. The information displayed about this property comprises a property advertisement. Rightmove.co.uk makes no warranty as to the accuracy or completeness of the advertisement or any linked or associated information, and Rightmove has no control over the content. This property advertisement does not constitute property particulars. The information is provided and maintained by Strutt & Parker, Canterbury. Please contact the selling agent or developer directly to obtain any information which may be available under the terms of The Energy Performance of Buildings (Certificates and Inspections) (England and Wales) Regulations 2007 or the Home Report if in relation to a residential property in Scotland.
*This is the average speed from the provider with the fastest broadband package available at this postcode. The average speed displayed is based on the download speeds of at least 50% of customers at peak time (8pm to 10pm). Fibre/cable services at the postcode are subject to availability and may differ between properties within a postcode. Speeds can be affected by a range of technical and environmental factors. The speed at the property may be lower than that listed above. You can check the estimated speed and confirm availability to a property prior to purchasing on the broadband provider's website. Providers may increase charges. The information is provided and maintained by Decision Technologies Limited. **This is indicative only and based on a 2-person household with multiple devices and simultaneous usage. Broadband performance is affected by multiple factors including number of occupants and devices, simultaneous usage, router range etc. For more information speak to your broadband provider.
Map data ©OpenStreetMap contributors.







