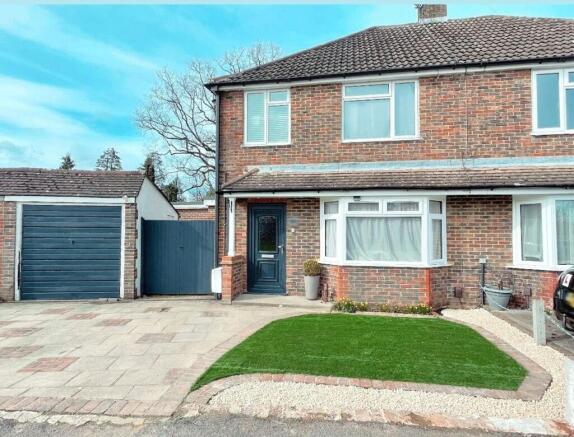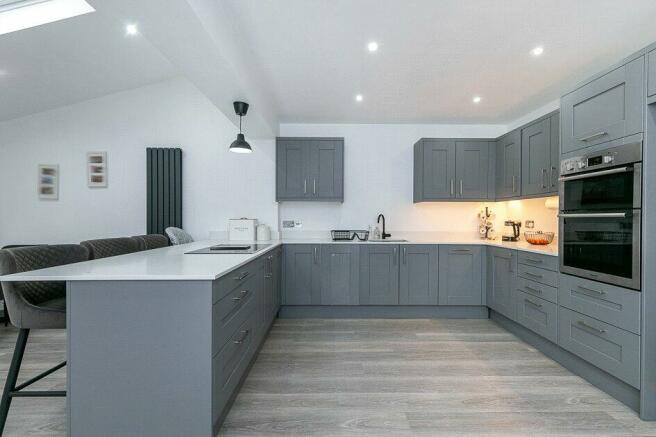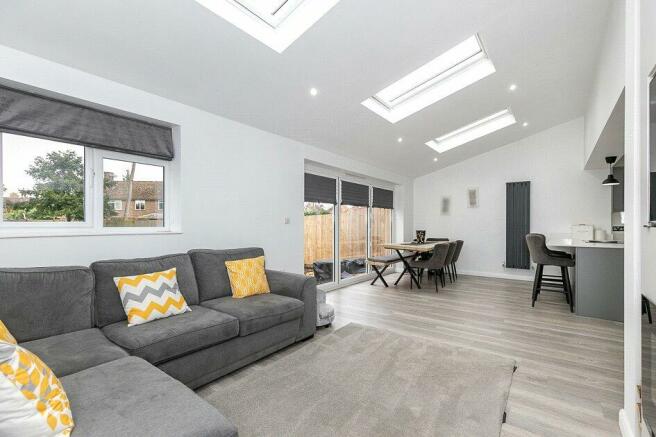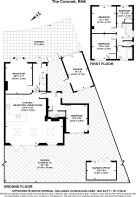
The Coronet, HORLEY, Surrey, RH6

- PROPERTY TYPE
Semi-Detached
- BEDROOMS
4
- BATHROOMS
2
- SIZE
Ask agent
- TENUREDescribes how you own a property. There are different types of tenure - freehold, leasehold, and commonhold.Read more about tenure in our glossary page.
Freehold
Key features
- *Versatile 4/5 bedroom semi-detached home
- *Walking distance to Horley train station and town
- *Extended and modernised throughout
- *Bi-folding doors overlooking garden
- *Contemporary open plan kitchen/living area
- *Self-contained bedroom and shower
- *Cabin / work from home office away from the house
- *Garage and Driveway
- *Large wide rear garden
- *New boiler
Description
Choices are delighted to present this newly refurbished and extended 4/5 bedroom semi-detached home with large garden office in the ever-popular area of Horley! Ideally located just a short 7-minute walk from Horley train station and town. It's been lovingly renovated, so you can move right in without any hassle.
Conveniently situated within easy access to transportation links and all the amenities you need such as a local Waitrose, selection of barbers and salons, pubs and restaurants and much more.
Inside, you'll find spacious rooms that offer flexibility for your needs. With 4 bedrooms and the possibility of a 5th, you'll have plenty of space to accommodate your family and friends visiting. The layout has been carefully designed to maximize comfort and functionality. Included is a self-contained downstairs double bedroom with shower ideal for relatives who require care, air bnb service for an extra income or even for family members who need their own private space.
The house boasts a beautiful blend of modern finishes and classic charm. The newly refurbished features give it a fresh and contemporary feel, while the extension adds valuable living space. It's truly a place where you can create lasting memories. The rear extension has allowed the current owners to present in an open plan style, a modern kitchen has been fitted with wall and base level units, plenty of work top space and integrated cooker and dishwasher. Beyond the kitchen the property offers ample space for a large dining table to sit the whole family and guests. A fantastic media wall and snug area has been carefully fitted into the extension allowing all to enjoy the space and design. The property is a fantastic home for entertaining family and friends with a beautiful outlook over the spacious rear garden. Bi-folding doors have been fitted to the rear and open all the way out allowing the garden to become another room during the warmer weather. An ever practical utility area to store the white goods is situated off the kitchen, the perfect area for your washing machine and tumble dryer.
The property also boasts a spacious entrance hall, offering practical space for shoes to be stored and coats to be hung. A separate front living room with bay window overlooking the front of the house offers any new owner a space away from the hub of the house, a relaxing area to enjoy in the evenings after a long hard day at work, expertly designed with a feature fireplace to cosy up to in the colder seasons.
Upstairs you will find a single bedroom or an excellent office space depending on the new owner’s needs. Two large double bedrooms, with ample space for chest of drawers and a wardrobe and finally the family bathroom with separate toilet. Loft access can be found above the landing.
Externally the property benefits from a driveway for multiple cars and a garage with up and over door. A wide rear garden which has been cleared and opened over time now offering a fantastic space for the whole family to enjoy! Mostly laid to lawn and enclosed by a pathway to walk around the garden, there are several areas to sit out and enjoy the finer weather. The current owners didn't stop there, they have also created a fantastic cabin / garden room / office which has many uses and will depend on the new owner as to how they wish to use this space, currently it works as the perfect work from home office space, power, electricity and Wi-Fi is all accessible. Spacious enough for multiple desks and a great setup for a home business.
Additional benefits include, brand new boiler, gas centrally heated and double glazed throughout.
Whether you're a first-time buyer, looking to upgrade or even downsizing, this property ticks all the boxes. Don't miss out on the opportunity to make it your own! EPC Rating D.
*Versatile 4/5 bedroom semi-detached home
*Walking distance to Horley train station and town
*Extended and modernised throughout
*Bi-folding doors overlooking garden
*Contemporary open plan kitchen/living area
*Self-contained bedroom and shower
*Cabin / work from home office away from the house
*Garage and Driveway
*Large wide rear garden
*New boiler
Entrance Hall
Stairs rising to first floor. Doors to;
Reception Room
7.98m x 3.53m
Kitchen/Reception/Dining Room
7.57m x 7.32m
Utility Area
Doors to;
Shower Room
Bedroom
3.78m x 2.8m
First Floor Landing
Doors to;
Bedroom
3.66m x 3.15m
Bedroom
3.5m x 3.18m
Bedroom
2.26m x 2.06m
Bathroom
Separate W/C
Driveway
4.88m
Garage
4.88m x 2.74m
Rear Garden
27.43m x 19.8m
Garden Office
3.89m x 2.54m
Tenure
Freehold.
Council Tax Band
E.
Brochures
Web DetailsParticulars- COUNCIL TAXA payment made to your local authority in order to pay for local services like schools, libraries, and refuse collection. The amount you pay depends on the value of the property.Read more about council Tax in our glossary page.
- Band: E
- PARKINGDetails of how and where vehicles can be parked, and any associated costs.Read more about parking in our glossary page.
- Yes
- GARDENA property has access to an outdoor space, which could be private or shared.
- Yes
- ACCESSIBILITYHow a property has been adapted to meet the needs of vulnerable or disabled individuals.Read more about accessibility in our glossary page.
- Ask agent
The Coronet, HORLEY, Surrey, RH6
NEAREST STATIONS
Distances are straight line measurements from the centre of the postcode- Horley Station0.4 miles
- Gatwick Airport Station0.6 miles
- Salfords Station2.6 miles
About the agent
Choices is an award winning estate agency, established in 1989, with 10 offices across the South East and South London. We offer our clients a unique approach to Sales, Lettings and Investments combined with unrivalled customer service and a commitment to excellence. Our outlook is innovative, professional yet friendly with highly trained and motivated staff. Whether you are a landlord looking for assistance in protecting your valuable investment, or a property owner looking for the most effe
Industry affiliations

Notes
Staying secure when looking for property
Ensure you're up to date with our latest advice on how to avoid fraud or scams when looking for property online.
Visit our security centre to find out moreDisclaimer - Property reference HOR230456. The information displayed about this property comprises a property advertisement. Rightmove.co.uk makes no warranty as to the accuracy or completeness of the advertisement or any linked or associated information, and Rightmove has no control over the content. This property advertisement does not constitute property particulars. The information is provided and maintained by Choices, Crawley. Please contact the selling agent or developer directly to obtain any information which may be available under the terms of The Energy Performance of Buildings (Certificates and Inspections) (England and Wales) Regulations 2007 or the Home Report if in relation to a residential property in Scotland.
*This is the average speed from the provider with the fastest broadband package available at this postcode. The average speed displayed is based on the download speeds of at least 50% of customers at peak time (8pm to 10pm). Fibre/cable services at the postcode are subject to availability and may differ between properties within a postcode. Speeds can be affected by a range of technical and environmental factors. The speed at the property may be lower than that listed above. You can check the estimated speed and confirm availability to a property prior to purchasing on the broadband provider's website. Providers may increase charges. The information is provided and maintained by Decision Technologies Limited. **This is indicative only and based on a 2-person household with multiple devices and simultaneous usage. Broadband performance is affected by multiple factors including number of occupants and devices, simultaneous usage, router range etc. For more information speak to your broadband provider.
Map data ©OpenStreetMap contributors.





