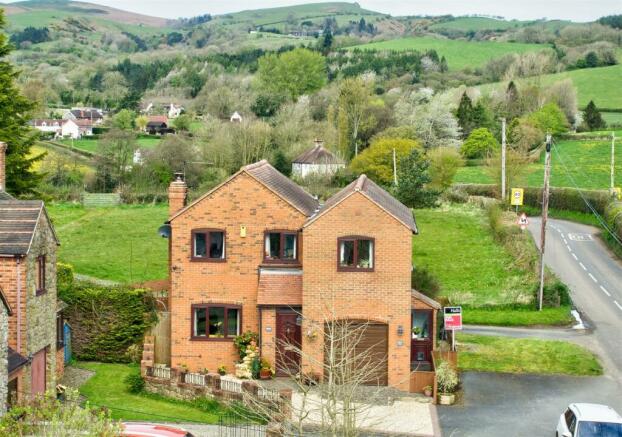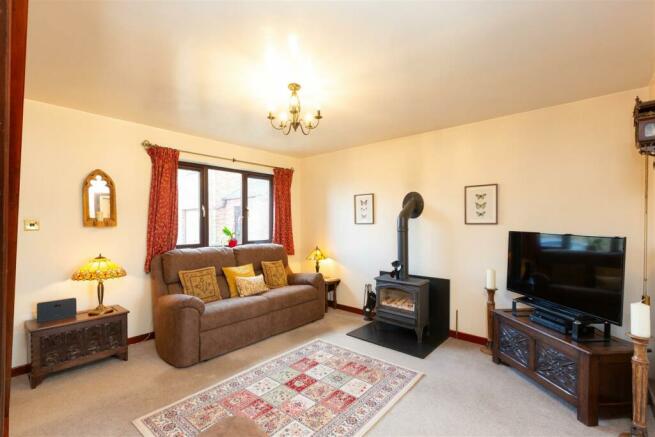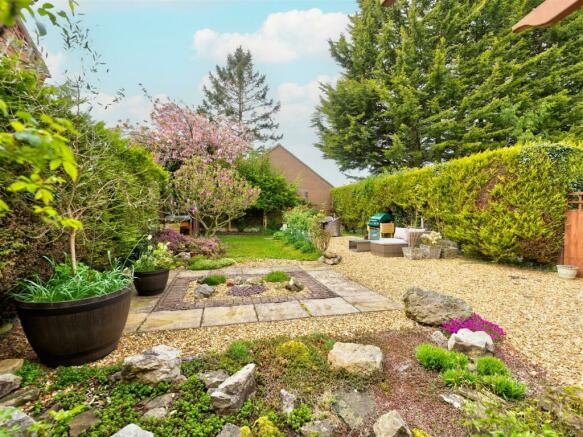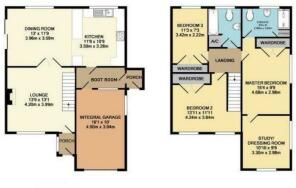
Wall-Under-Heywood, Church Stretton

- PROPERTY TYPE
Detached
- BEDROOMS
3
- BATHROOMS
2
- SIZE
Ask agent
- TENUREDescribes how you own a property. There are different types of tenure - freehold, leasehold, and commonhold.Read more about tenure in our glossary page.
Freehold
Key features
- Attractively presented well proportioned rooms
- Study/Hobbies room can be used as occasional bedroom
- Driveway parking and garage
- Easily maintained gardens
- Stunning location and views
- 900 mbs fibre broadband available
Description
Directions - From the A49 at Church Stretton, take the B4371 towards Much Wenlock. Proceed through Hope Bowdler entering Wall under Heywood. The property will be found after a short distance on the right hand side.
Situation - The property is situated within the popular hamlet of Wall under Heywood which stands amidst unspoilt and scenic South Shropshire countryside, much of the region being officially designed as an area of outstanding natural beauty, including Wenlock Edge, The Corvedale and Long Mynd. Church Stretton offers an intriguing range of country town amenities including a rail link. Hillside enjoys good road access to Shrewsbury and Bridgnorth. Good state and private schooling facilities are available together with a wide range of amenities in the county town of Shrewsbury and Telford. The South Shropshire Hills are made accessible by many miles of footpaths and bridleways including across extensive tracks of National Trust owned moorland on the Long Mynd. Walking, golf, riding, cycling, fishing golf and other recreational opportunities are available.
Description - Hillside is a highly desirable detached house which will no doubt have wide market appeal. The ground floor boasts a living room, open plan kitchen diner and boot room. To the first floor there are three generous bedrooms, the principal of which benefits from an ensuite shower room and an adjoining study/hobbies room. The remaining bedrooms are served by the bathroom which has a modern white suite. Outside there is gravelled driveway parking which gives access to the integral garage. The gardens are predominantly laid for ease of maintenance incorporating patio seating area, gravelled section with room for potted plants and areas laid to lawn. The purchasers will be delighted to know the property benefits from stunning rural views.
Accommodation - Panelled part glazed entrance door leads into:
Entrance Porch - With panelled glazed door leading through to:
Living Room - With staircase rising to first floor. Fireplace with slate hearth housing an ESSE log burning stove. Wall mounted DIMPLEX Modern Economy 10 heater. Twin glazed doors through to:
Open Plan Kitchen Diner - Kitchen Area
With tiled floor and providing an attractive range of eye and base level units comprising cupboards and drawers with generous work surface area over and incorporating a one and a half bowl BLANCO sink unit and drainer with mixer tap over. Space and plumbing for washing machine. Space and plumbing for dishwasher. Part tiled walls and tiled splash. Integrated fridge. SMEG range cooker with electric fan oven and grill and 5 ring ceramic hob unit over. NEC extractor hood. Under cupboard lighting. Stunning views over fields towards Whitestone and Hope Bowdler Hill.
Dining Area
With ceiling rose. DIMPLEX Quantum Economy 10 heater. Dado rail. Sliding patio doors leading out to the rear sun terrace and gardens. Lovely views.
Boot Room - Part glazed door to side porch. Space for fridge freezer. Space for tumble dryer. Door through to Garage.
Side Porch - With panelled part glazed access door.
First Floor Landing - With access to loft space.
Bedroom 1 - With built in double wardrobe. DIMPLEX Quantum Economy 10 heater. Window with lovely views over farmland. Doors off and to:
En-Suite Shower Room - Providing a white suite comprising low level WC, pedestal wash hand basin, generous shower cubicle with sliding splash screen, inset aqua boarding and wall mounted electric shower. Part tiled walls and tiled splash. Wall mounted DIMPLEX heater. Built in bathroom storage cupboard. Ceiling downlighters. Heated towel rail.
Study/Hobbies Room/Occasional Bedroom - With access to loft space. Wall mounted DIMPLEX Quantum Economy 10 heater. Dual aspect windows with stunning views over fields and towards Wenlock Edge.
Bedroom 2 - With built in double wardrobe. Dado rail. Wall mounted DIMPLEX electric heater.
Bedroom 3 - With built in double wardrobe. Wall mounted DIMPLEX electric heater. Window with lovely views.
Bathroom - Providing an attractive white suite comprising low level WC, wash hand basin set in vanity unit with storage cupboards under. Panelled bath with electric shower over. Splash screen. Fully tiled walls. Wall mounted heated towel rail. Airing cupboard housing the insulated hot water cylinder with slatted shelving over.
Outside - The property is approached over a part gravelled driveway with parking for circa two vehicles, whilst also giving vehicular access to the integral garage.
Integral Garage - With metal up and over entrance door. Power and light points. Door leading to Boot Room.
The Gardens - To the front there are areas for potted plants, whilst the majority of the gardens are positioned to the side and rear. The gardens are well landscaped for ease of maintenance and provide a flagged patio seating area with timber pergola and climbing plants over. Central section laid to golden gravel with herbaceous borders containing a variety of different shrubs and plants. There is an additional section of lawn and private patio entertaining area. Purchasers will be delighted to note that there are some stunning views over fields with hills in the distance. External cold water tap. External double electric power socket.
General Remarks - The property has the benefit of vehicular right of way over a neighbouring driveway to the rear garden, gated access is in place.
Fixtures And Fittings - Only those items described in these particulars are included in the sale.
Services - Mains water, electricity and drainage are understood to be connected. Electric central heating. None of these services have been tested.
Tenure - Freehold. Purchasers must confirm via their solicitor.
Council Tax - The property is currently showing as Council Tax Band D. Please confirm the council tax details via Shropshire Council on or visit
Viewings - Halls, 2 Barker Street, Shrewsbury, Shropshire SY1 1QJ. Tel: . Email:
Brochures
Wall-Under-Heywood, Church StrettonBrochure- COUNCIL TAXA payment made to your local authority in order to pay for local services like schools, libraries, and refuse collection. The amount you pay depends on the value of the property.Read more about council Tax in our glossary page.
- Ask agent
- PARKINGDetails of how and where vehicles can be parked, and any associated costs.Read more about parking in our glossary page.
- Yes
- GARDENA property has access to an outdoor space, which could be private or shared.
- Yes
- ACCESSIBILITYHow a property has been adapted to meet the needs of vulnerable or disabled individuals.Read more about accessibility in our glossary page.
- Ask agent
Wall-Under-Heywood, Church Stretton
NEAREST STATIONS
Distances are straight line measurements from the centre of the postcode- Church Stretton Station3.4 miles
About the agent
Halls are one of the oldest and most respected independent firms of Estate Agents, Chartered Surveyors, Auctioneers and Valuers with offices covering Shropshire, Worcestershire, Mid-Wales, the West Midlands and neighbouring counties, and are ISO 9000 fully accredited.
Industry affiliations




Notes
Staying secure when looking for property
Ensure you're up to date with our latest advice on how to avoid fraud or scams when looking for property online.
Visit our security centre to find out moreDisclaimer - Property reference 32788057. The information displayed about this property comprises a property advertisement. Rightmove.co.uk makes no warranty as to the accuracy or completeness of the advertisement or any linked or associated information, and Rightmove has no control over the content. This property advertisement does not constitute property particulars. The information is provided and maintained by Halls Estate Agents, Shrewsbury. Please contact the selling agent or developer directly to obtain any information which may be available under the terms of The Energy Performance of Buildings (Certificates and Inspections) (England and Wales) Regulations 2007 or the Home Report if in relation to a residential property in Scotland.
*This is the average speed from the provider with the fastest broadband package available at this postcode. The average speed displayed is based on the download speeds of at least 50% of customers at peak time (8pm to 10pm). Fibre/cable services at the postcode are subject to availability and may differ between properties within a postcode. Speeds can be affected by a range of technical and environmental factors. The speed at the property may be lower than that listed above. You can check the estimated speed and confirm availability to a property prior to purchasing on the broadband provider's website. Providers may increase charges. The information is provided and maintained by Decision Technologies Limited. **This is indicative only and based on a 2-person household with multiple devices and simultaneous usage. Broadband performance is affected by multiple factors including number of occupants and devices, simultaneous usage, router range etc. For more information speak to your broadband provider.
Map data ©OpenStreetMap contributors.





