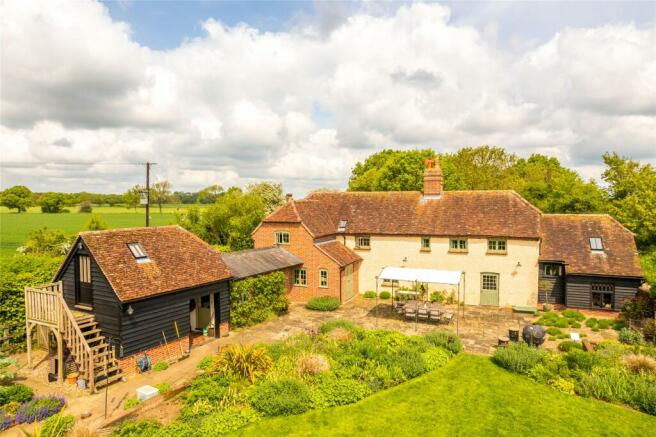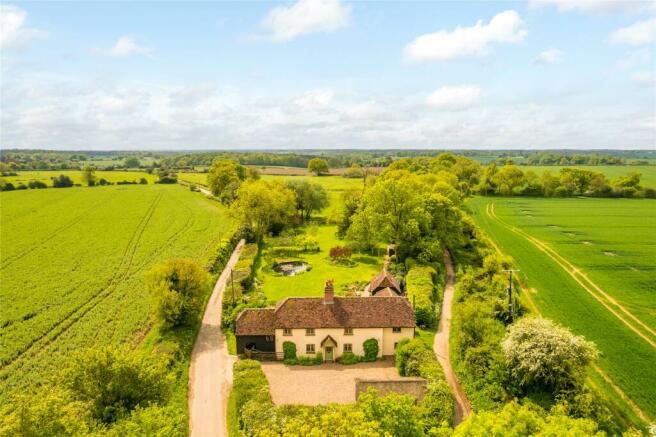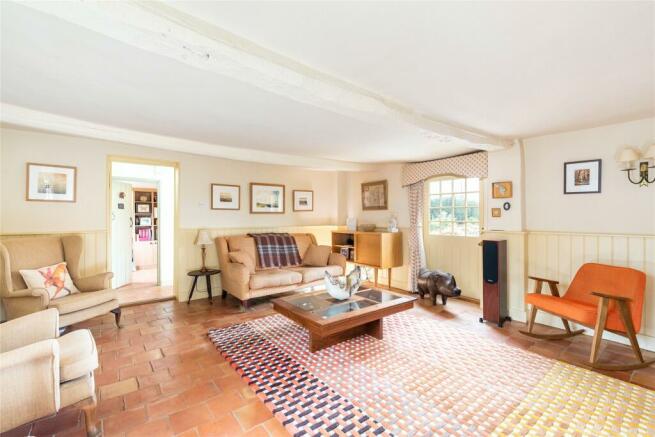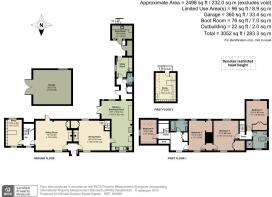
Preston, Hitchin, Hertfordshire, SG4

- PROPERTY TYPE
Detached
- BEDROOMS
4
- BATHROOMS
2
- SIZE
2,498 sq ft
232 sq m
- TENUREDescribes how you own a property. There are different types of tenure - freehold, leasehold, and commonhold.Read more about tenure in our glossary page.
Freehold
Key features
- Grade II listed detached house with countryside views
- Four bedrooms, two bathrooms
- Sitting room and dining room, both with inglenook fireplaces
- Two home offices
- Kitchen/breakfast room
- Utility room and boot room
- Plot of 0.8 acres including a south facing rear garden
- Parking for four cars and a detached double garage
Description
The property has over 3,000 sq. ft. of versatile accommodation including the detached double garage. On the ground floor there are two principal reception rooms which both have original inglenook fireplaces, a study, a bespoke country kitchen/breakfast room, a utility room, a boot room and a cloakroom. There are four bedrooms and two bathrooms on the first floor which is accessed via two staircases. There is also a second study which is over the boot room and is accessed via external stairs.
History and Specification
This characterful property is in a quiet rural setting. It was originally two, one up one down workers’ cottages which date back to 1805 and have been adapted and extended into the current house. The vendors bought the property in 2002 and added two extensions, one to the west which created a study on the ground floor and a bedroom above with a new staircase linking the two. The other extension added to a previous post war addition with a new two storey extension which created a spacious kitchen/breakfast room on the ground floor and a bedroom and bathroom on the first floor. Great care was taken to use materials in keeping with the older building such as lime mortar, for breathability and an authentic finish.
History cont'd
As well as extending the property the vendors undertook a sympathetic yet comprehensive restoration programme including a new roof, re-wiring, a new kitchen with electric Aga, new bathrooms, new timber windows, and lifting all the floors on the ground floor and adding new insulation and underfloor heating. The finished house and interiors were featured in Period Homes magazine in January 2007 as one of the winners of its Readers’ Awards for 2006. The article, entitled “In Perfect Harmony,” extolled the way that period features had been blended with modern amenities where required. As examples, there are two fully fitted studies, both with far reaching rural views, which facilitate working from home. The balustrade on the galleried first floor landing has been designed to be removable to facilitate getting furniture upstairs.
Ground Floor
The front door opens into a small hall with doors either side to the principal reception rooms. The side hall has a window to the front and stairs to the first floor with an understairs cupboard. The rear hall has a door to the garden, space for a fridge, a shelved pantry and a two piece cloakroom.
Principal Reception Rooms
The dining room has a terracotta tiled floor with underfloor heating, dual aspect windows to the front and rear, a built-in cupboard, and an original staircase to the first floor. The inglenook fireplace has a bressummer beam and a feature bread oven, and houses a wood burning stove from Coalbrookdale. The sitting room also has an inglenook fireplace with a log burning stove. The built-in storage in the chimney recess houses the TV. There is a window to the front and a part glazed door to the terrace in the rear garden.
Home Offices
The study in the west wing extension has dual aspect windows to the front and rear, and a terracotta tiled floor with underfloor heating. The built-in furniture includes a desk and a range of fitted shelves spanning one wall. The other study is over the boot room and is accessed via external stairs. It has a vaulted ceiling with Velux skylights, and a comprehensive range of built-in cupboards, drawers, shelving and a desk.
Kitchen/Breakfast Room
The open plan kitchen/breakfast room measures over 25 ft. by 16 ft. with ceramic tiled flooring throughout. The kitchen has a window to the front and a solid concrete work surface incorporating a Belfast sink and an electric hob with an oven below. A chimney recess houses a two oven electric Aga and there is also a dishwasher. The spacious breakfast area is dual aspect with windows and French doors to the rear garden. There is a range of base units and space for a table and chairs.
Utility Room and Boot Room
The utility room is accessed via the rear hall and has built-in storage, a concrete work surface, and a boiler cupboard. A door to the rear gives access to a covered area which has a door to a walk-in store room and a door to the boot room which has a range of storage units, a butler sink, and space for coats and shoes.
First Floor
The principal bedroom has dual aspect windows, a walk-in wardrobe, and a feature fireplace. The other three bedrooms are also dual aspect and all have far reaching countryside views. There are two bathrooms, one on each landing. The first bathroom has a bath with a shower over, a WC and an Adelphi wash basin. The other bathroom was much praised in the Period Homes article for fittings which are ”pure Victoriana.” The roll top bath was bought from a salvage yard and reconditioned and the other items, including an ornate washstand, were sourced from auction sites. There is tongue and groove panelling to dado height and dual aspect windows.
Gardens and Grounds
There is a gravel parking area in front of the house with space to park at least four cars in addition to the detached double garage. The established rear garden faces due south and is enclosed by a combination of walls and fences, with hedges for screening. An extensive paved terrace spans the width of the property for outside dining and entertaining, and a canopy shelter provides shade over part of it. The rest of the garden is mainly lawned with herbaceous beds and borders, and a wildlife pond. There are numerous mature trees interspersed including silver birch, and an orchard area with apple trees.
Gardens cont'd
The vendors are currently converting a neighbouring barn to live in. The rear boundary of Sootfield Green will be marked by a beech hedge as part of this work and the plot will be approximately 0.8 acres. There will be gated access to, and a right of way over, a secondary access road at the rear allowing an alternative route for machinery into the garden. There is a kennel in the rear garden which has electricity and power and is on the main sewer system.
Locality
The Hertfordshire village of Preston is about 0.5 miles from the property and has a primary school, a cricket club and The Red Lion Pub which was the first community owned pub in the country and was voted North Herts CAMRA Pub of the Year in 2018. There are a range of country walks in all directions. For a wider range of amenities, the village is just 3 miles from Hitchin which has a range of bars, restaurants, and shops. There are three gyms and indoor and outdoor swimming pools, three local theatres and the market square hosts many events including street food evenings and specialist markets. Hitchin has a range of schools including Hitchin Girls’ and Boys’ Secondary Schools which are both rated outstanding by Ofsted. The A1(M) is just over 5 miles away and the M1 at Luton is 7 miles away.
About the House cont'd
The property has a plot of approximately 0.8 acres which includes a parking area for four cars and a private, south facing rear garden.
Brochures
Web Details- COUNCIL TAXA payment made to your local authority in order to pay for local services like schools, libraries, and refuse collection. The amount you pay depends on the value of the property.Read more about council Tax in our glossary page.
- Band: G
- PARKINGDetails of how and where vehicles can be parked, and any associated costs.Read more about parking in our glossary page.
- Yes
- GARDENA property has access to an outdoor space, which could be private or shared.
- Yes
- ACCESSIBILITYHow a property has been adapted to meet the needs of vulnerable or disabled individuals.Read more about accessibility in our glossary page.
- Ask agent
Energy performance certificate - ask agent
Preston, Hitchin, Hertfordshire, SG4
NEAREST STATIONS
Distances are straight line measurements from the centre of the postcode- Hitchin Station3.0 miles
- Stevenage Station4.0 miles
- Luton Parkway Station5.2 miles
About the agent
Established for over 50 years, Michael Graham has a long heritage of assisting buyers, sellers, landlords and tenants to successfully navigate the property market. With fourteen offices covering Hitchin and the surrounding villages as well as the neighbouring areas of Buckinghamshire, Bedfordshire, Cambridgeshire, Hertfordshire, Northamptonshire, Leicestershire, Warwickshire and Oxfordshire, we have access to some of the region's most desirable town and country homes.
Give Your Home OurNotes
Staying secure when looking for property
Ensure you're up to date with our latest advice on how to avoid fraud or scams when looking for property online.
Visit our security centre to find out moreDisclaimer - Property reference HIT230042. The information displayed about this property comprises a property advertisement. Rightmove.co.uk makes no warranty as to the accuracy or completeness of the advertisement or any linked or associated information, and Rightmove has no control over the content. This property advertisement does not constitute property particulars. The information is provided and maintained by Michael Graham, Hitchin. Please contact the selling agent or developer directly to obtain any information which may be available under the terms of The Energy Performance of Buildings (Certificates and Inspections) (England and Wales) Regulations 2007 or the Home Report if in relation to a residential property in Scotland.
Auction Fees: The purchase of this property may include associated fees not listed here, as it is to be sold via auction. To find out more about the fees associated with this property please call Michael Graham, Hitchin on 01462 415316.
*Guide Price: An indication of a seller's minimum expectation at auction and given as a “Guide Price” or a range of “Guide Prices”. This is not necessarily the figure a property will sell for and is subject to change prior to the auction.
Reserve Price: Each auction property will be subject to a “Reserve Price” below which the property cannot be sold at auction. Normally the “Reserve Price” will be set within the range of “Guide Prices” or no more than 10% above a single “Guide Price.”
*This is the average speed from the provider with the fastest broadband package available at this postcode. The average speed displayed is based on the download speeds of at least 50% of customers at peak time (8pm to 10pm). Fibre/cable services at the postcode are subject to availability and may differ between properties within a postcode. Speeds can be affected by a range of technical and environmental factors. The speed at the property may be lower than that listed above. You can check the estimated speed and confirm availability to a property prior to purchasing on the broadband provider's website. Providers may increase charges. The information is provided and maintained by Decision Technologies Limited. **This is indicative only and based on a 2-person household with multiple devices and simultaneous usage. Broadband performance is affected by multiple factors including number of occupants and devices, simultaneous usage, router range etc. For more information speak to your broadband provider.
Map data ©OpenStreetMap contributors.





