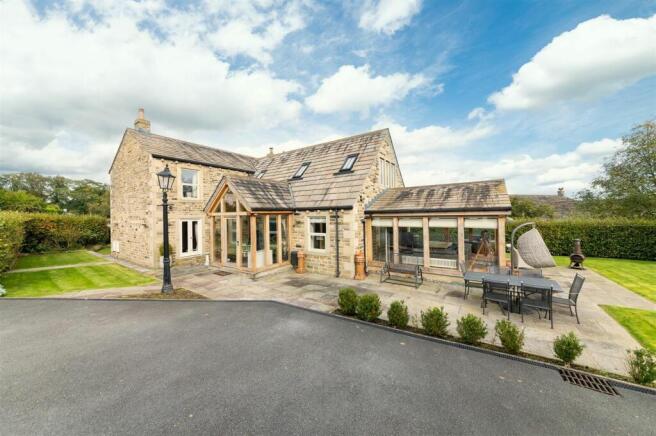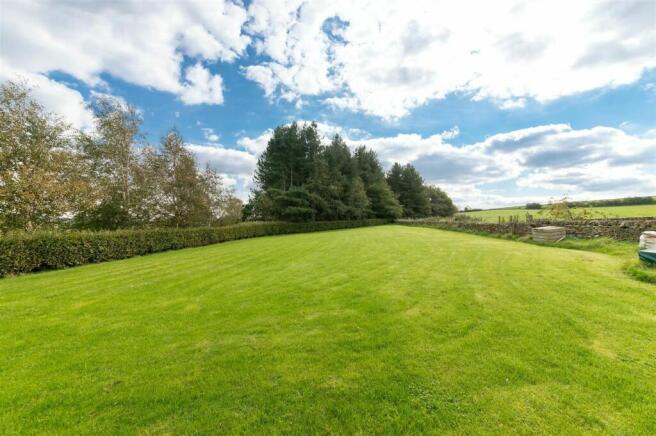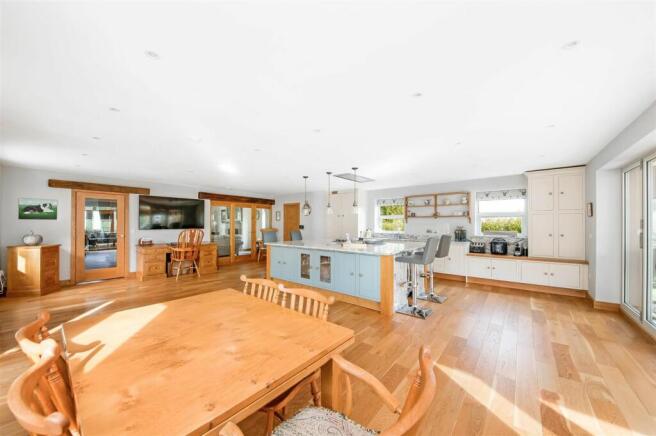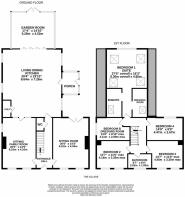5 bedroom detached house for sale
The Village, Thurstonland, HD4

- PROPERTY TYPE
Detached
- BEDROOMS
5
- BATHROOMS
2
- SIZE
Ask agent
- TENUREDescribes how you own a property. There are different types of tenure - freehold, leasehold, and commonhold.Read more about tenure in our glossary page.
Freehold
Key features
- Part exchange considered
- Two Stables
- Paddock
- Huge dining living kitchen
- Two impressive sitting rooms
- Stone detached five bedroom home
- Detached double garage
Description
SITUATED WITHIN THE HEART OF THIS MUCH ADMIRE RURAL VILLAGE THIS RELATIVELY NEW BEAUTIFUL STONE DETACHED FIVE-BEDROOM HOME HAS MANY FEATURES INCLUDING TWO IMPRESSIVE SITTING ROOMS, A HUGE DINING LIVING KITCHEN AND A FABULOUS OAK GLAZED GARDEN ROOM OVERLOOKING THE REAR GARDENS AND SMALL PADDOCK BEYOND. WITH TWO STABLES, LARGE DRIVEWAY AND DETACHED DOUBLE GARAGE THIS HOME HAS AN AWFUL LOT TO OFFER. THE PRINCIPAL BEDROOM SUITE ONCE AGAIN ENJOYS A LOVELY VIEW OUT OVER THE REAR GARDENS AND PADDOCK BEYOND. WITHIN EASY WALKING DISTANCE OF THE VILLAGE PUB, SCHOOL, CHURCH, AND CRICKET GROUND, THIS IS A RARE OPPORTUNITY TO PURCHASE A BEAUTIFULLY PRESENTED, WELL FITTED OUT FAMILY HOME IN A TRUE VILLAGE LOCATION. It briefly comprises entrance hall, downstairs w.c., sitting room, second sitting room, dining living kitchen (28’4’’ x 23’10’’), garden room (17’4’’ x 14’10’’), five bedrooms, bedroom one with en-suite and dressing room, house bathroom, enclosed delightful gardens, good sized driveway, double garage, stabling, small paddock, and village location.
EPC: TBC Council Tax Band: TBC Tenure: Freehold
**Part Exchange Considered**
EPC Rating: B
ENTRANCE
Broad and impressive timber glazed door gives access through to the entrance hall.
ENTRANCE HALL
This entrance hall sets the scene in terms of size and style with inset spotlighting to the ceiling, the hallway being particularly broad has a useful understairs storage cupboard. Beautiful oak and spindle balustrade staircase and high quality and exceptionally stylish door gives access through to the downstairs w.c.
DOWNSTAIRS W.C.
With oak flooring the downstairs w.c. has a low level w.c., attractive vanity unit with storage cupboard beneath, appropriate tiling, extractor fan, inset spotlighting to the ceiling and combination central heating radiator / heated towel rail. Doorway being oak and glazed leads through to the sitting room.
SITTING ROOM
Dimensions: 6.10m x 4.34m (20'0" x 14'3"). This beautiful room has twin windows to the front and twin glazed doors out to the rear patio and gardens beyond. There is a central chandelier point, broad stone fireplace with raised stone hearth, brick backcloth all being home for a high-quality gas coal burning effect cast iron stove. Across the hallway a similar door gives access through to the second sitting room / family room
SECOND SITTING ROOM / FAMILY ROOM
Dimensions: 6.10m x 4.09m (20'0" x 13'5"). Once again, a large room with twin windows to the front with a further window giving a view out to the property’s side gardens. This room has a beautiful stone fireplace with a raised stone hearth, antique brick backcloth and all being home for a cast iron multifuel burning stove. Oak and glazed screen with centrally located door gives access through to the magnificent living dining kitchen.
LIVING DINING KITCHEN
The kitchen is quite simply staggering, its proportions are enormous, and it has a very high standard of fit and finish throughout. With a huge number of windows overlooking the property’s gardens and a full bank of bi-fold doors opening through to the garden room, this truly is a spectacular space. With inset spotlighting to the ceiling, chandelier points above the huge island unit with breakfast bar seating and integrated wine fridges. The island unit is also home for a beautiful ever hot range oven with the usual warming ovens and twin stainless steel hot plates. This high specification oven is quite simply superb. The oven is matched by an extractor fan over, there is an inset stainless steel sink unit with Quooker instant boiled water tap over, integrated dishwasher, integrated fridge and freezer both being extremely large, fabulous array of other inbuilt units, provision for wall mounted television, two period style central heating radiators and fabulous oak flooring.
GARDEN ROOM
Dimensions: 5.28m x 4.52m (17'4" x 14'10"). Bi-fold doors with a total of six glazed panels gives a huge amount of natural light through to the kitchen and access through to the family room / garden room. Superb when A delightful oak flooring. It is principally oak constructed and has glazing to three sides including up to the high angled and beamed ceiling line, twin glazed doors out to the gardens and period style central heating radiators.
SIDE ENTRANCE LOBBY
The everyday side entrance lobby gives direct access to the dining living kitchen. It has ceramic tile flooring, once again it is principally of oak construction high with the wonderful ceiling height, chandelier point, huge amount of glazing and a lovely view out of the property’s gardens, driveway, and the like.
STAIRCASE
From the entrance hall the staircase rises to the first-floor landing. This first floor landing is of a good size and has a loft access point.
BEDROOM ONE
Dimensions: 8.36m x 4.95m overall (27'5" x 16'3" overall ). A fabulous principal bedroom suite which includes dressing room with Velux window and high-quality inbuilt furniture and large en-suite. The bedroom has four Velux windows to either side and a bank of three mullioned windows giving a lovely view out of the property’s garden, paddock, and further rural views beyond. This room is decorated to a high standard and has under eave storage space and has beautiful bedroom furniture including a huge amount of drawers and bedside cabinets.
BEDROOM ONE EN-SUITE
With automatic operated under unit lighting, inset spotlighting, fabulous fittings including fixed glazed screen shower, vanity unit with cupboards and mirrored cabinet above, concealed cistern w.c., vertical central heating radiator / heated towel rail, Velux window.
BEDROOM TWO
Dimensions: 4.14m x 3.35m max (13'7" x 11'0" max). Bedroom two is a pleasant double room positioned to the front of the home with twin windows.
BEDROOM THREE
Dimensions: 4.45m x 3.35m max (14'7" x 11'0" max). A similar room with twin windows having a lovely view out to the front.
BEDROOM FOUR
Dimensions: 4.47m x 2.67m (14'8" x 8'9"). A good-sized room with a pleasant view out to the rear.
BEDROOM FIVE
Dimensions: 4.11m x 2.69m max (13'6" x 8'10" max). A pleasant single room with an outlook down the village and long-distance views towards Shelley / Emley Moor. This room has recently been fitted out as a dressing room with high quality inbuilt wardrobes.
HOUSE BATHROOM
Dimensions: 2.92m x 1.83m (9'7" x 6'0"). The house bathroom is fitted with a four-piece-suite comprising of double ended bath, low level w.c., vanity unit, illuminated mirror over, shower with high quality chrome fittings, combination central heating radiator / heated towel rail, extractor fan, inset spotlighting to the ceiling and appropriate decorative tiling.
ADDITIONAL INFORMATION
It should be noted the property has external lighting, alarm system, carpets, curtains and certain other extras maybe available by separate negotiation.
EPC
EPC Rating B
COUNCIL TAX
Kirklees Council Tax Band F
TENURE
This property is Freehold
Garden
The home sits in a fabulous location within the centre of the village and having delightful rural walks close by and easy access to the village amenities including pub, school, cricket ground, church, and other facilities. A long driveway with automatic operated gate gives access to the large turning driveway providing a good amount of parking space giving access to the detached high quality-built garage.
Yard
A gateway leads through to the stable yard. The stable yard has a crushed stone surface / driveway leading through to the paddock. The yard also has concrete yard area giving access to two stables positioned to the rear of the garage. The stable is of timber construction.
Garden
The property’s gardens are exceptionally well tendered, they have a huge amount of stone flagged patio and sitting out space. Delightful stone paths lead around the home. The garden is mature, principally down to lawn with well establish boundaries. The garden as previously mentioned has a superb amount of stone flagged patio space particularly in front of the garden room which has glazed doors out to this space.
Parking - Garage
This has automatic operated up and over door, personal door to the side.
Brochures
Brochure- COUNCIL TAXA payment made to your local authority in order to pay for local services like schools, libraries, and refuse collection. The amount you pay depends on the value of the property.Read more about council Tax in our glossary page.
- Band: F
- PARKINGDetails of how and where vehicles can be parked, and any associated costs.Read more about parking in our glossary page.
- Garage
- GARDENA property has access to an outdoor space, which could be private or shared.
- Private garden
- ACCESSIBILITYHow a property has been adapted to meet the needs of vulnerable or disabled individuals.Read more about accessibility in our glossary page.
- Ask agent
Energy performance certificate - ask agent
The Village, Thurstonland, HD4
Add an important place to see how long it'd take to get there from our property listings.
__mins driving to your place
Get an instant, personalised result:
- Show sellers you’re serious
- Secure viewings faster with agents
- No impact on your credit score
Your mortgage
Notes
Staying secure when looking for property
Ensure you're up to date with our latest advice on how to avoid fraud or scams when looking for property online.
Visit our security centre to find out moreDisclaimer - Property reference 9abae052-759e-4725-ac82-ace432014c66. The information displayed about this property comprises a property advertisement. Rightmove.co.uk makes no warranty as to the accuracy or completeness of the advertisement or any linked or associated information, and Rightmove has no control over the content. This property advertisement does not constitute property particulars. The information is provided and maintained by Simon Blyth, Holmfirth. Please contact the selling agent or developer directly to obtain any information which may be available under the terms of The Energy Performance of Buildings (Certificates and Inspections) (England and Wales) Regulations 2007 or the Home Report if in relation to a residential property in Scotland.
*This is the average speed from the provider with the fastest broadband package available at this postcode. The average speed displayed is based on the download speeds of at least 50% of customers at peak time (8pm to 10pm). Fibre/cable services at the postcode are subject to availability and may differ between properties within a postcode. Speeds can be affected by a range of technical and environmental factors. The speed at the property may be lower than that listed above. You can check the estimated speed and confirm availability to a property prior to purchasing on the broadband provider's website. Providers may increase charges. The information is provided and maintained by Decision Technologies Limited. **This is indicative only and based on a 2-person household with multiple devices and simultaneous usage. Broadband performance is affected by multiple factors including number of occupants and devices, simultaneous usage, router range etc. For more information speak to your broadband provider.
Map data ©OpenStreetMap contributors.






