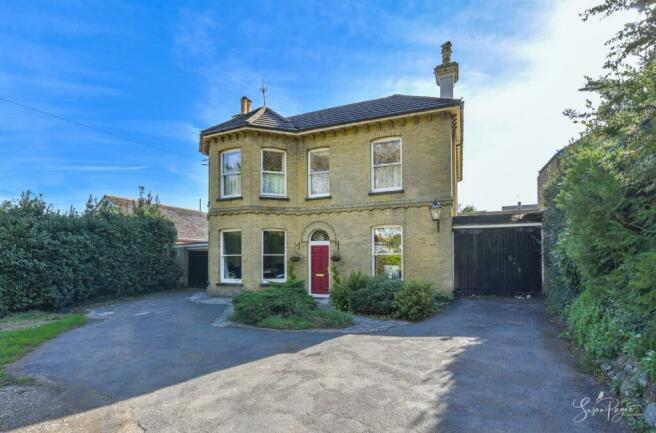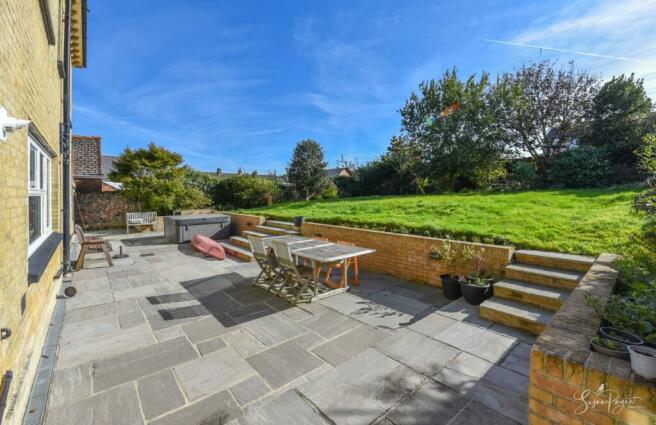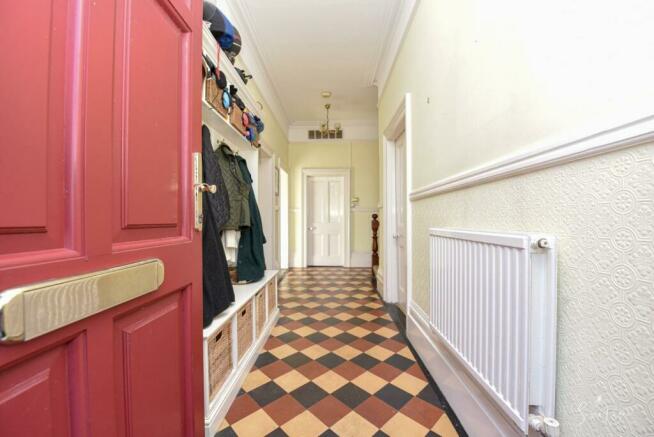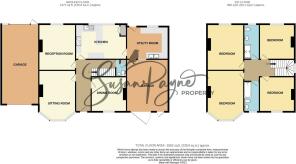Shide Road, Newport
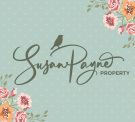
- PROPERTY TYPE
Detached
- BEDROOMS
4
- BATHROOMS
2
- SIZE
Ask agent
- TENUREDescribes how you own a property. There are different types of tenure - freehold, leasehold, and commonhold.Read more about tenure in our glossary page.
Freehold
Key features
- Elegant Victorian detached house
- Wealth of elegant, traditional features
- Four double-sized bedrooms
- Great opportunity to put your own stamp on
- Kitchen-diner and large utility room
- Two bathrooms and a ground floor cloakroom
- Ample driveway parking and two garages
- South facing rear garden with a hot tub
- Highly sought-after location in Newport
- Roof has recently undergone some remedial works
Description
Believed to date back to the early 1900’s, this impressive property provides a sense of grandeur one would expect from a typical Victorian residence thanks to a wealth of original features such as ornate fireplaces, voluminous coved ceilings, deep skirting boards, and traditional floor tiling; all of which have been beautifully retained.
Offering an abundance of space for a growing family, the accommodation is generously proportioned and comprises a grand entrance hall proceeding to three versatile reception rooms, an ample kitchen-diner featuring a charming Aga, and a beautifully presented ground floor cloakroom, providing convenience for guests and family. Continuing from the kitchen-diner, there is a large utility room, creating a separate space for laundry-related tasks. The traditional elegance and abundance of space continues to the first floor which provides four double-sized bedrooms and the convenience of two family washrooms comprising a bathroom and a shower room which has been beautifully renovated.
Outside, the property occupies a spacious plot with a fantastic south-facing rear garden complete with the luxury of a hot tub set on a fabulous sun terrace, perfect for those seeking a leisurely outdoor family lifestyle. To the front is a secluded large garden with ample driveway parking and two garages attached on each side, providing that all-important sheltered parking and plenty of potential for conversion or extending the property if required (subject to planning permission).
Located in an enviable, tucked away position on the outskirts of Newport town centre, 10 Shide Road is perfectly placed to take advantage of a wide range of amenities including a variety of High Street shops, a cinema complex, restaurants and cafes. Multiple schools at primary and secondary levels are within walking distance and the independent Ryde School can be reached within a 30-minute drive. The property is well-connected to public transport links with the Southern Vectis bus station within the town centre providing an extensive network of bus routes across the island. The property is also well-connected to the surrounding countryside and enjoys easy access to the riverside Red Squirrel cycleway and a historic amble up to the nearby Carisbrooke Castle. Other popular attractions in Newport include the multi-award-winning Monkey Haven and the spectacular Robin Hill Country Park. Being centrally located means you are never far from all the wonderful delights that the island has to offer, including the beautiful West Wight. Regular car ferry travel links from Fishbourne to Portsmouth and East Cowes to Southampton are both within a 20-minute drive from the property, and the Cowes to Southampton catamaran foot passenger service is located only 6.2 miles away.
Welcome To 10 Shide Road - With a brick boundary wall giving access to the driveway, 10 Shide Road is set back from the road and is secluded by well-established trees and hedging and has a lawned front garden alongside the driveway. Retaining its grand, historic appearance, this traditional yellow brick residence features a beautiful bay frontage on one side, and a double-fronted aspect with a red entrance door featuring an attractive glazed fan light over, set in a characterful brick arch.
Entrance Hall - extending to 5.44m (extending to 17'10) - Featuring traditional floor tiling and decorative wall mouldings, the entrance hall provides an accurate glimpse at the original features found throughout the home. This space has a fitted storage bench for coats and footwear and a carpeted staircase with a spindle balustrade ascending to the first floor with plenty of storage space beneath. The walls have a neutral theme which continues throughout the majority of the home and there are a series of traditional panel doors leading to three reception rooms, a cloakroom, and the kitchen-diner.
Dining Room - 5.44m into bay x 5.44m max (17'10 into bay x 17'10 - A large, elegant ceiling rose and an imposing marble fireplace set with a log burner provide striking features of this generous, carpeted room. A large bay frontage with three windows allows for natural light.
Sitting Room - 3.53m max x 3.51m (11'07 max x 11'06) - With a window to the front aspect, this room is carpeted and features a charming cast iron fireplace plus a traditional picture rail.
Lounge - 4.78m x 3.96m max (15'08 x 13'0 max) - This carpeted room exhibits an ornate ceiling rose and a charming cast iron fireplace, creating characterful focal points of the room and there is a south-facing window that bathes the space with natural light.
Kitchen-Diner - 5.36m x 3.53m (17'07 x 11'07) - Bathed in natural light from a large south-facing double-glazed window, this spacious room is fitted with a range of solid wood wall and base cabinets with an integrated fridge plus a dishwasher and a dark countertop forming a peninsula at the end. Incorporating an inset 1.5 sink, the countertop has a tiled splashback above in warm-earthy hues which also features within a chimney breast recess set with a cream gas-fired Aga and a coordinating wooden surround. Beyond the peninsula, a full-height storage unit matches the kitchen cabinets and houses a gas boiler, and there is plenty of space to position a dining set. Retaining the historical character, the room features an original servant bell call box above the door frame, and is finished with a wood-effect vinyl floor plus an olive-green wall decor. A panel door opens to the utility room.
Utility Room - 4.14m x 3.18m (13'07 x 10'05) - With a window and a partially glazed UPVC door to the rear garden, this large utility room is fitted with white wall and base cabinets topped with a dark countertop incorporating a duo stainless steel sink and drainer. The countertop has a white tile splashback and space beneath for a washing machine and tumble dryer with plumbing connections in place. Also located here is the gas meter and a door to a garage.
Cloakroom - 1.68m x 1.04m (5'06 x 3'05) - Featuring beautiful, green mid-height wall tiling, this space is fitted with a heritage-style suite comprising a low-level w.c. and hand basin perched on a traditional chrome stand. The room also has monochrome floor tiling and a tall fitted cabinet housing an electrical consumer unit and meters.
First Floor Landing - Continuing with the decor from the entrance hall, the first floor landing provides a generous, naturally light space with a fabulous, arched-topped stained glass window on the mid-way landing. A series of panel doors proceed to the four double bedrooms, a family bathroom, and a shower room.
Bedroom One - 5.46m into bay x 3.99m (17'11 into bay x 13'01) - Generously proportioned, this naturally light, carpeted bedroom features a large bay to the front with three windows and has a characterful cast iron feature fireplace which are also found in each of the bedrooms.
Bedroom Two - 4.75m x 4.01m max (15'07 x 13'02 max) - This carpeted bedroom enjoys natural light from a window to the rear aspect and offers a spacious double size.
Bedroom Three - 3.56m max x 3.53m (11'08 max x 11'07) - Again, with a window to the rear aspect, this bedroom offers a further double size and has a soft grey carpet plus a decorative papered feature wall.
Bedroom Four - 3.56m max x 3.51m (11'08 max x 11'06) - This further double-sized bedroom is carpeted and has a window to the front aspect overlooking the front garden and driveway.
Shower Room - 3.48m x 1.50m (11'05 x 4'11) - This stylish shower room is presented with an attractive vinyl floor with a geometric pattern and crisp white walls combined with metro tiling in a gloss blue finish. There is a large walk-in shower featuring a heritage-style rainfall-effect fixture and a beautiful traditional-style suite comprising a pedestal hand basin and a low-level w.c. Adding to the traditional character of the room, there is also a column radiator and an arch-topped window to the rear aspect with partial opaque glazing for privacy.
Bathroom - 3.48m x 1.50m (11'05 x 4'11) - Featuring exposed timber floorboards and a window to the front aspect, this bathroom provides a traditional suite comprising a low-level w.c, a pedestal hand basin and a panel bath with an electric shower over plus a blue panel surround. The room has a neutral wall decor and provides plenty of scope to upgrade if desired.
Rear Garden - Making the most of the sunshine throughout the day, this spacious, fully enclosed rear garden boasts a south-facing position and features a wide stone-flagged terrace complete with a hot tub. Giving ample room for outdoor entertaining and lounging, the terrace is surrounded by a retaining brick wall giving way to three sets of steps ascending to an elevated lawn with boundary hedging and trees.
Driveway And Garages - The driveway provides ample off-road parking and there are two separate garages attached to each side of the property, complete with power and lighting. To one side, there is a two-car tandem garage, and on the adjacent side is a large garage providing ample space for a workshop.
Perfect for a growing family, this substantial home offers an exciting opportunity to own a characterful period house within a highly sought-after area, just a short walk to plenty of amenities and the surrounding countryside. A viewing is highly recommended with the sole agent Susan Payne Property.
Additional Information - Tenure: Freehold
Council Tax Band: F
Services: Electricity, gas central heating, mains water and drainage
Agent Notes:
The information provided about this property does not constitute or form part of an offer or contract, nor may it be regarded as representations. All interested parties must verify accuracy and your solicitor must verify tenure/lease information, fixtures and fittings and, where the property has been extended/converted, planning/building regulation consents. All dimensions are approximate and quoted for guidance only and their accuracy cannot be confirmed. Reference to appliances and/or services does not imply that they are necessarily in working order or fit for the purpose. Susan Payne Property Ltd. Company no. 10753879.
Brochures
Shide Road, Newport- COUNCIL TAXA payment made to your local authority in order to pay for local services like schools, libraries, and refuse collection. The amount you pay depends on the value of the property.Read more about council Tax in our glossary page.
- Ask agent
- PARKINGDetails of how and where vehicles can be parked, and any associated costs.Read more about parking in our glossary page.
- Yes
- GARDENA property has access to an outdoor space, which could be private or shared.
- Yes
- ACCESSIBILITYHow a property has been adapted to meet the needs of vulnerable or disabled individuals.Read more about accessibility in our glossary page.
- Ask agent
Shide Road, Newport
Add an important place to see how long it'd take to get there from our property listings.
__mins driving to your place
Explore area BETA
Newport
Get to know this area with AI-generated guides about local green spaces, transport links, restaurants and more.
Get an instant, personalised result:
- Show sellers you’re serious
- Secure viewings faster with agents
- No impact on your credit score

Your mortgage
Notes
Staying secure when looking for property
Ensure you're up to date with our latest advice on how to avoid fraud or scams when looking for property online.
Visit our security centre to find out moreDisclaimer - Property reference 32790410. The information displayed about this property comprises a property advertisement. Rightmove.co.uk makes no warranty as to the accuracy or completeness of the advertisement or any linked or associated information, and Rightmove has no control over the content. This property advertisement does not constitute property particulars. The information is provided and maintained by Susan Payne Property, Wootton Bridge. Please contact the selling agent or developer directly to obtain any information which may be available under the terms of The Energy Performance of Buildings (Certificates and Inspections) (England and Wales) Regulations 2007 or the Home Report if in relation to a residential property in Scotland.
*This is the average speed from the provider with the fastest broadband package available at this postcode. The average speed displayed is based on the download speeds of at least 50% of customers at peak time (8pm to 10pm). Fibre/cable services at the postcode are subject to availability and may differ between properties within a postcode. Speeds can be affected by a range of technical and environmental factors. The speed at the property may be lower than that listed above. You can check the estimated speed and confirm availability to a property prior to purchasing on the broadband provider's website. Providers may increase charges. The information is provided and maintained by Decision Technologies Limited. **This is indicative only and based on a 2-person household with multiple devices and simultaneous usage. Broadband performance is affected by multiple factors including number of occupants and devices, simultaneous usage, router range etc. For more information speak to your broadband provider.
Map data ©OpenStreetMap contributors.
