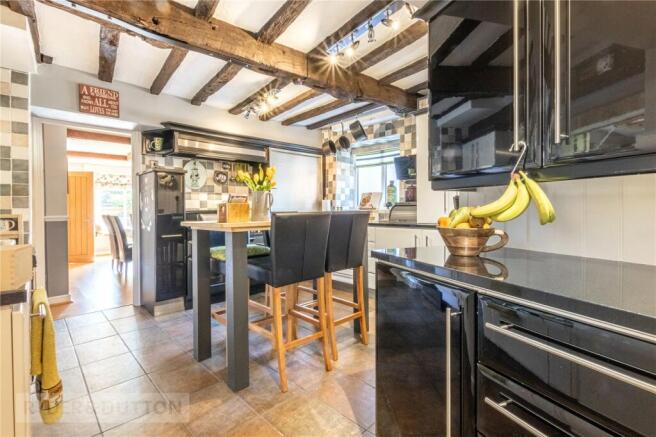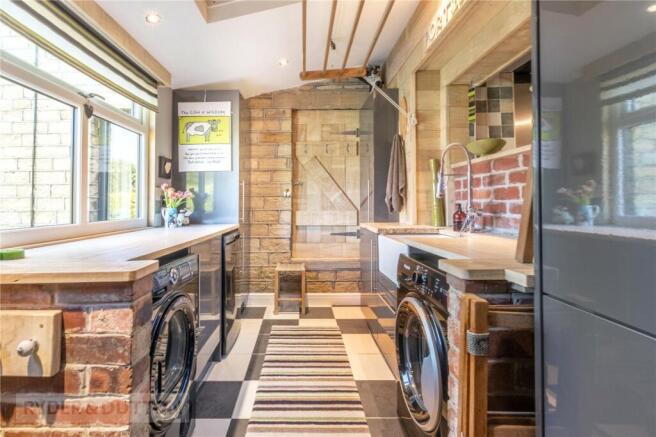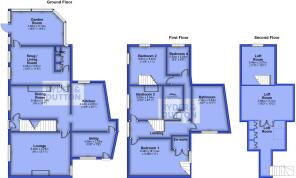
Brook House Lane, Shelley, Huddersfield, West Yorkshire, HD8

- PROPERTY TYPE
House
- BEDROOMS
4
- BATHROOMS
3
- SIZE
Ask agent
- TENUREDescribes how you own a property. There are different types of tenure - freehold, leasehold, and commonhold.Read more about tenure in our glossary page.
Freehold
Key features
- GORGEOUS CHARACTER HOME
- FOUR BEDROOMS
- FOUR RECEPTION ROOMS
- 2 ACRES OF LAND PLUS LARGE GARDEN
- SEMI RURAL LOCATION
- COUNCIL TAX BAND - C
- FREEHOLD PROPERTY
- DOUBLE GARAGE
- WORKSHOP
- VIEWING HIGHLY RECOMMENDED
Description
Located in a private, semi rural setting is this unique and spacious four bedroom period home which is set in over 2 acres of land plus well maintained landscaped gardens. Internally the property boasts a wealth of characterful features with bespoke finishes throughout creating a fabulous country property with those looking for land for equestrian purposes or to have large, private grounds. Further benefitting from a double garage and workshop with a range of garden storage on offer.
Shelley is a popular village with immediate access to open countryside as well as being served by highly regarded primary and secondary schooling. Also benefitting from access to larger cities via the M1 motorway network which is within a short drive.
GROUND FLOOR
The spacious ground floor accommodation offers a wealth of space and flexibility. There is a good size lounge and with a wealth of period charm and features alongside a generous dining room which has ample space for a range of dining furniture. In the extended section of the property is a secondary reception room to use as a snug or playroom. This then flows into a stunning Oak framed garden room, with glazing to three elevations, underfloor heating and air conditioning. Again, with many flexible uses on offer to suit any buyer.
To the rear, a fabulous size breakfast kitchen features a range of gloss wall and base units which are topped with Granite worksurfaces. A free standing double rangemaster oven is a central focal point. There is also ample space for a dining table. On from the kitchen is a highly useful Porch/utility with high gloss storage units topped with Accoya wood work surfaces creating brilliant storage as well as a fabulous space to enter the property. Completing the ground floor accommodation is a Cloakroom/W.C as well as access to a useful storage cellar with storage units. The property also benefits from a brand new boiler installation.
FIRST FLOOR
To the first floor are three generous double bedrooms and one single room, with the primary bedroom enjoying some beautiful original features. This fabulously proportioned double room also benefits from a mezzanine space that would make a fantastic dressing area, having a range of built in furniture and access to roof space storage as well as an ensuite shower room. Bedroom two also has a useful mezzanine floor, ideal for a study or gaming area! In addition to the bedrooms is an office space, ideal for those working from home and completing the accommodation is the bespoke fitted four-piece bathroom suite. With freestanding bath, large step in shower, wash hand basin and low flush W.C.
EXTERNAL
A shared courtyard to the rear provides off street parking and houses the detached double garage which has a good level of loft storage, there is also a workshop area to the side of this. There is then a pathway from the courtyard leading to the rear porch/utility room.
To the front elevation, a fantastic size landscaped garden has a large dry stone wall creating a private setting with a range or raised beds with gravelled pathways. With the garden having lawned areas with planted borders as well as fantastic external storage with a range of sheds and outbuildings on offer. There is an Oak framed summer house and bar area and multiple areas to sit out and enjoy the summer months.
Further to the garden is approximately 2 acres of land in the form of some woodland with a stream running through and two paddocks giving the buyer the option for Equestrian facilities at home, courtesy of a secondary entrance. Either way an inspection is highly recommended to fully appreciate the external space on offer.
All Mains Services Available
GROUND FLOOR
Guest WC
Living Room
5.49m x 4.24m
Dining Room
5.49m x 4.14m
Sitting Room
4.04m x 3.5m
Garden Room
4.93m x 3.15m
Kitchen
4.42m x 2.92m
Utility Porch
4.1m x 2.29m
FIRST FLOOR
Bedroom One
5.49m max x 3.35m
En-Suite
Bedroom Two
3.5m x 3.35m
Bedroom Three
3.1m x 3.02m
Bedroom Four
2.51m x 2.03m
Office
3.1m x 1.78m
Bathroom
4.14m x 3.53m
Brochures
Web Details- COUNCIL TAXA payment made to your local authority in order to pay for local services like schools, libraries, and refuse collection. The amount you pay depends on the value of the property.Read more about council Tax in our glossary page.
- Band: C
- PARKINGDetails of how and where vehicles can be parked, and any associated costs.Read more about parking in our glossary page.
- Yes
- GARDENA property has access to an outdoor space, which could be private or shared.
- Yes
- ACCESSIBILITYHow a property has been adapted to meet the needs of vulnerable or disabled individuals.Read more about accessibility in our glossary page.
- Ask agent
Brook House Lane, Shelley, Huddersfield, West Yorkshire, HD8
Add an important place to see how long it'd take to get there from our property listings.
__mins driving to your place
Get an instant, personalised result:
- Show sellers you’re serious
- Secure viewings faster with agents
- No impact on your credit score
Your mortgage
Notes
Staying secure when looking for property
Ensure you're up to date with our latest advice on how to avoid fraud or scams when looking for property online.
Visit our security centre to find out moreDisclaimer - Property reference NEW230082. The information displayed about this property comprises a property advertisement. Rightmove.co.uk makes no warranty as to the accuracy or completeness of the advertisement or any linked or associated information, and Rightmove has no control over the content. This property advertisement does not constitute property particulars. The information is provided and maintained by Ryder & Dutton, Holmfirth. Please contact the selling agent or developer directly to obtain any information which may be available under the terms of The Energy Performance of Buildings (Certificates and Inspections) (England and Wales) Regulations 2007 or the Home Report if in relation to a residential property in Scotland.
*This is the average speed from the provider with the fastest broadband package available at this postcode. The average speed displayed is based on the download speeds of at least 50% of customers at peak time (8pm to 10pm). Fibre/cable services at the postcode are subject to availability and may differ between properties within a postcode. Speeds can be affected by a range of technical and environmental factors. The speed at the property may be lower than that listed above. You can check the estimated speed and confirm availability to a property prior to purchasing on the broadband provider's website. Providers may increase charges. The information is provided and maintained by Decision Technologies Limited. **This is indicative only and based on a 2-person household with multiple devices and simultaneous usage. Broadband performance is affected by multiple factors including number of occupants and devices, simultaneous usage, router range etc. For more information speak to your broadband provider.
Map data ©OpenStreetMap contributors.






