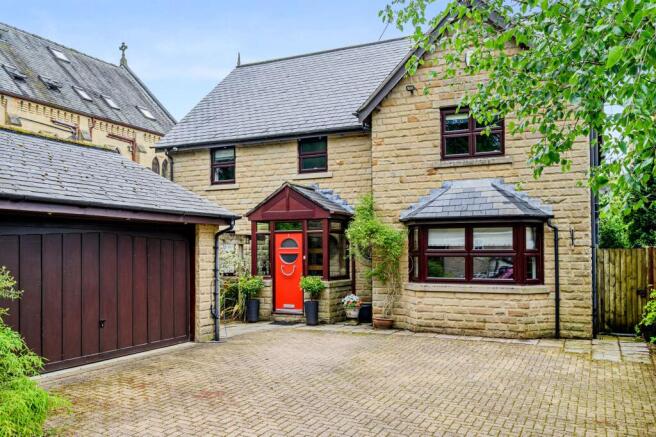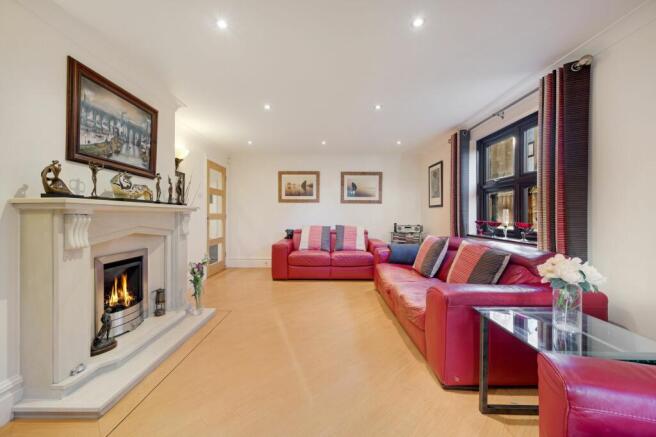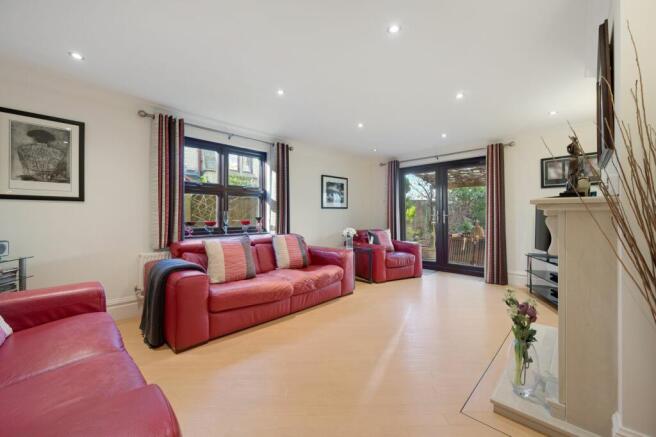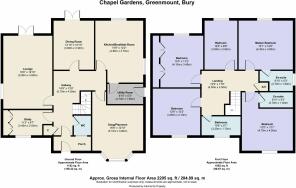5 bedroom detached house for sale
Chapel Gardens, Greenmount

- PROPERTY TYPE
Detached
- BEDROOMS
5
- BATHROOMS
3
- SIZE
2,205 sq ft
205 sq m
- TENUREDescribes how you own a property. There are different types of tenure - freehold, leasehold, and commonhold.Read more about tenure in our glossary page.
Freehold
Key features
- Sold with No Onward Chain
- Exceptional Five Bedroom Detached Family Home
- Three Reception Rooms
- Kitchen/ Breakfast Room with Separate Utility Room
- Home Office Downstairs
- Two En-suites, Main Bathroom & WC
- Private Enclosed Rear Garden
- Detached Double Garage with Electric Car Charging Point and Driveway
- Moments Away from Greenmount Golf Course
- Quiet Cul-De-Sac on the Cusp of Greenmount's Countryside
Description
Refreshingly rural, yet not remote, enjoy the peace, privacy, security and tranquility of the countryside setting, just a stone's throw from fields and country walks, yet within convenient reach of civilisation and a full suite of amenities.
Pull onto the driveway, where there is ample parking space alongside a detached double garage with electric doors, lighting, electric car charging point and multiple power sockets.
Make your way through the porch, into the large, open entrance hallway, airy and light. Underfoot, Karndean flows throughout the ground floor. A central feature, the solid oak staircase leads to a gallery landing, harmonising with the glass and oak doors throughout.
Ample storage for coats and shoes is available in the deep cloak cupboard to the left (with additional storage available beneath the stairs), whilst guests can freshen up in the bathroom, with WC, vanity unit wash basin, designer heated towel radiator and stone feature wall.
Directly across the entrance hall, a part glazed oak door opens to the office, fully fitted with stylish grey furniture comprising cupboards, desk and drawers; a private and peaceful place in which to work from home.
Turning left out of the office, make your way through into the lounge, an elegant room filled with light from a window to the side and French doors opening to the alfresco dining terrace. Sheltered by a vine-dressed pergola bearing edible grapes, where better to sit and relax with a glass of wine?
Cosy and welcoming in wintertime, snuggle up in front of the handsome French limestone fireplace with living flame gas fire and furnished with a grade one flue.
Returning to the entrance hall, continue to explore the many reception rooms at Chapel Gardens, a spacious home with an easy flow.
Wine and dine and entertain with ease in the formal dining room, where French doors once again connect seamlessly with the pergola-covered terrace beyond. Spacious and sociable, this room is perfect for special occasions and Sunday lunches.
Across the hall you will find a second sitting room with a feature bay window. A versatile room, having previously served as a games room, it could be ideal as a snug, family room or playroom.
Located across the entrance hall, the heart of the home, the RWK German design kitchen from Wilson Fink is modern and contains all the essential electrical goods you might anticipate. Cream cabinetry provides abundant storage in the form of wall and base units and drawers featuring aluminium and brushed steel Neff appliances, including an impressive five-burner gas hob beneath a Siemens extractor, and LED under unit lighting.
Butchers block surfaces provide plenty of preparation space. Glass splashbacks are an elegant touch, with leafy scenes from the window above the designer Blanco sink. There is also a Bosch dishwasher, larder fridge and separate freezer.
Dine sociably at the central island breakfast bar; the perfect place to gather for croissants and coffee.
Seamlessly flowing on from the kitchen, transition through to the utility room, beautifully finished and currently fitted with a full-size wine fridge and with plumbing for a washer dryer. The utility room also houses the new Baxi boiler, just 12 months old, alongside a recently fitted water tank, in the airing cupboard, sized to ensure there is always ample hot water (even if all the family are showering at once). Managed remotely by the Hive app, this home also features an alarm system and CCTV cameras to the front and rear for perfect peace of mind.
Make your way up the oak and iron staircase, the way illuminated by low level lighting. Every element of this home has been thoughtfully and meticulously designed to create the ultimate in modern living.
Turn right from the top of the staircase, and into bedroom two featuring an array of fully fitted wardrobes, desk/ dressing table, bedside tables and a glass fronted bookcase. Overlooking the front, enjoy leafy views out over the nearby woodland. Freshen up in the stylish ensuite, with porcelain tiling, large walk-in shower, integrated fitted bathroom furniture including wash basin with waterfall tap and WC.
Karndean flooring features once more in the sumptuously sized master bedroom, where an array fully fitted wardrobes, bedside cabinets, and a tallboy chest of drawers provide abundant storage. Brimming with light, this bedroom overlooks where the orphanage once stood.
Refresh and unwind in the ensuite, classically tiled in white, with a walk-in shower fitted with dual rose shower head, alongside a handheld showerhead attachment. Vanity unit storage is found in the wall-mounted wash basin, with a WC and heated towel radiator also featuring.
Sneak a peek into bedroom three, a large double bedroom with a bank of dramatic modern fitted wardrobes and dressing table, offering views over the rear.
Bedroom four, another large double bedroom, currently contains a double bed and offers leafy views out over the front.
Also located off the landing, refresh and revive in the recently refurbished family bathroom, furnished with an L-shaped bath and shower, integrated furniture, countertop
basin and modern mixer tap. Floor to ceiling porcelain tiles feature throughout, alongside a panelled ceiling with downlights and extractor.
Cosy and inviting, bedroom five, a comfortable double, currently contains a single bed with wooden freestanding furniture, highlighting the spaciousness of the room.
From the landing, there is access by ladder to a fully boarded loft, serviced by power.
Outside, enjoy reading a book on the bench at the front or sipping on a glass of wine beneath the covered pergola across the back of the house, dressed in vines bearing edible grapes. Sheltered from the wind and rain, enjoy alfresco dining and barbecues with loved ones on the extensive patio.
A low maintenance garden, established with a combination of tropical plants and grasses, the garden comes alive in spring with a variation of white, reds, pinks, and greens.
Adjacent to Chapel Gardens, there is a chapel and an adopted apple orchard, bearing abundant fruit every year.
Out & About
At Chapel Gardens, you are spoiled for choice when it comes to the outdoors, with a significant number of public footpaths in all directions. From the doorstep you can walk through Hollymount Orchards, Greenmount Golf Course and beyond, up to Hawkshaw to Redisher Woods.
Walk down Hollymount Lane and pick up the Kirklees Trail known as 'The Lines' or discover Two Brooks Valley just through the orchards.
Families are perfectly placed for local schools, with outstanding local primary schools Hollymount RC and Greenmount Primary credited with results amongst the best in the northwest.
St Gabriel's Secondary School can be found in nearby Bury town centre, with Woodhey High School also close by.
Dine out at Carmelo's, Miller & Carter, The Village Bistro, or call in for coffee and cake at your local cafes, The Hub Tea Rooms and Charlie Bakes. Meanwhile, Ramsbottom a 5-minute drive away, offers a myriad of wine bars, pubs, and
restaurants.
With a host of local shops less than one mile away (and an excellent butcher in Greenmount who also offers a good range of prepared meals, local fruit and vegetables), you can find all the amenities you need including a Coop, beauticians, hairdressers, pharmacy and Greenmount Medical Centre on your doorstep.
Discover the host of local clubs available for children and adults alike at Greenmount Golf Course, Greenmount Cricket Club. Greenmount Park is fantastic for children.
Rural but not remote, Chapel Gardens is just a 10-minute drive into Bury where you have access to the tram system linking you to the whole of Greater Manchester, whilst there is also access to the M66 Motorway to Burnley and Manchester.
So much more than a house, the immaculately finished, Chapel Gardens, is the embodiment of 'home'.
Council Tax Band: G (Bury Council )
Tenure: Freehold
Maintenance Charge £150/year for the lane and £27.60/month for communal gardens
Brochures
Brochure- COUNCIL TAXA payment made to your local authority in order to pay for local services like schools, libraries, and refuse collection. The amount you pay depends on the value of the property.Read more about council Tax in our glossary page.
- Band: G
- PARKINGDetails of how and where vehicles can be parked, and any associated costs.Read more about parking in our glossary page.
- Off street
- GARDENA property has access to an outdoor space, which could be private or shared.
- Private garden
- ACCESSIBILITYHow a property has been adapted to meet the needs of vulnerable or disabled individuals.Read more about accessibility in our glossary page.
- Ask agent
Chapel Gardens, Greenmount
Add an important place to see how long it'd take to get there from our property listings.
__mins driving to your place
Get an instant, personalised result:
- Show sellers you’re serious
- Secure viewings faster with agents
- No impact on your credit score
Your mortgage
Notes
Staying secure when looking for property
Ensure you're up to date with our latest advice on how to avoid fraud or scams when looking for property online.
Visit our security centre to find out moreDisclaimer - Property reference RS0337. The information displayed about this property comprises a property advertisement. Rightmove.co.uk makes no warranty as to the accuracy or completeness of the advertisement or any linked or associated information, and Rightmove has no control over the content. This property advertisement does not constitute property particulars. The information is provided and maintained by Wainwrights Estate Agents, Bury. Please contact the selling agent or developer directly to obtain any information which may be available under the terms of The Energy Performance of Buildings (Certificates and Inspections) (England and Wales) Regulations 2007 or the Home Report if in relation to a residential property in Scotland.
*This is the average speed from the provider with the fastest broadband package available at this postcode. The average speed displayed is based on the download speeds of at least 50% of customers at peak time (8pm to 10pm). Fibre/cable services at the postcode are subject to availability and may differ between properties within a postcode. Speeds can be affected by a range of technical and environmental factors. The speed at the property may be lower than that listed above. You can check the estimated speed and confirm availability to a property prior to purchasing on the broadband provider's website. Providers may increase charges. The information is provided and maintained by Decision Technologies Limited. **This is indicative only and based on a 2-person household with multiple devices and simultaneous usage. Broadband performance is affected by multiple factors including number of occupants and devices, simultaneous usage, router range etc. For more information speak to your broadband provider.
Map data ©OpenStreetMap contributors.




