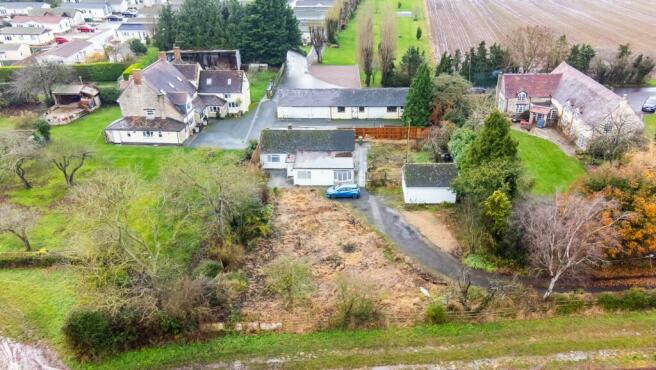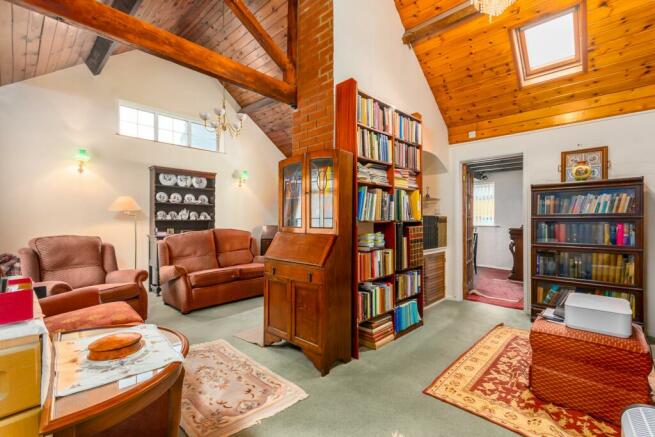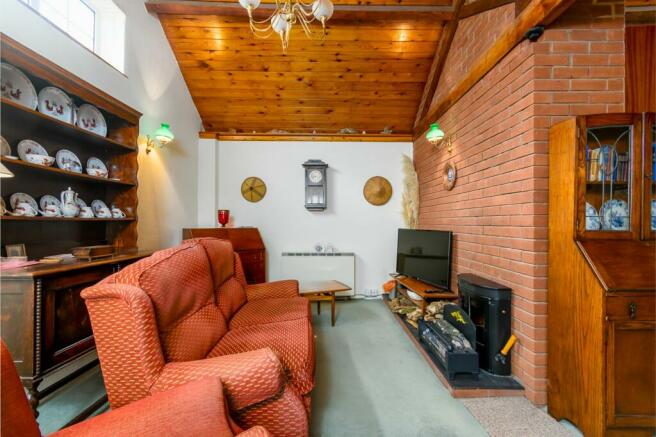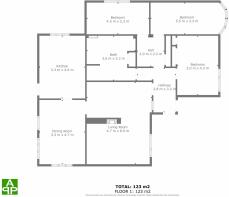
Banbury Road, Lighthorne, CV35

- PROPERTY TYPE
Detached Bungalow
- BEDROOMS
3
- BATHROOMS
1
- SIZE
Ask agent
- TENUREDescribes how you own a property. There are different types of tenure - freehold, leasehold, and commonhold.Read more about tenure in our glossary page.
Freehold
Key features
- Bungalow
- Development opportunity
- Set in 1/3 of an Acre land
- Private driveway
- Vaulted ceiling lounge
- Multiple parking spaces
Description
Nestled in a semi-rural location, this detached bungalow presents a unique opportunity to embrace tranquillity on approximately a third of an acre. Originally dating back to circa 1890, the residence underwent significant enhancements, first with its separation from the main farm and subsequent extensions in the 1970s and late 1980s.
Entering through the side, the property unfolds into an inviting entrance hall boasting a convenient cloaks cupboard. A left turn leads to the impressive 19' main living space, characterised by a vaulted ceiling and adorned with a wood-burning stove. This area offers picturesque views of the main garden and provides seamless access to the dining room situated at the rear of the property.
The dual-aspect 15' dining room boasts high-level windows and seamlessly connects to the recently refitted breakfast kitchen. Adorned with maple-effect kitchen units, this culinary space not only offers functionality but also grants access to the rear of the property and scenic views of the side garden.
A lobby serves as the gateway to the bathroom and three generously sized double bedrooms, complemented by an integrated storage cupboard. The master bedroom, positioned at the front, features an integrated double wardrobe and frames captivating views of the front garden and beyond into open fields. The second bedroom, having a wash basin with vanity unit, has a bay window located to the front elevation, mirroring these scenic views, while the third bedroom enjoys a peaceful outlook onto the side garden. The 4-piece bathroom adds a touch of luxury with both a bath and a shower cubicle, and it conveniently houses the airing cupboard.
Approaching the property via a long private driveway, flanked by trees, reveals an expansive frontage laid with gravel, providing additional parking space. The detached garage and workshop, featuring an electrically operated garage door, further enhance the property's appeal. The primary garden, facing southeast, unfolds at the front, offering captivating views across open fields. Lush and predominantly laid to lawn, this garden is adorned with a variety of fruit trees including damson and pear. Additionally, an enclosed side garden, cultivated as a kitchen garden which includes a Victoria plum tree further featuring a charming patio area, contributing to the overall charm and versatility of this delightful bungalow.
Beyond its current charm and character, this detached bungalow boasts immense development potential, presenting an exciting opportunity to extend or add further units to the expansive land, approximately a third of an acre in size. The vast and versatile grounds provide an ideal canvas for creative development, making it an enticing prospect for those with a vision for expansion.
Whether considering additional living spaces, annexes, or other structures, the ample land offers the space and potential to create a truly unique and personalised property. The semi-rural setting and the generous plot size provide a rare opportunity to enhance and maximise the value of the property through thoughtful development, catering to various possibilities.
Exploring the development potential of this property could unlock a range of possibilities, from expanding the existing structure to adding supplementary units that cater to modern living requirements. The combination of historical charm, coupled with the prospect of future development, makes this property a standout investment for those seeking both immediate comfort and long-term value.
Please note this property is not mains gas or main sewage system connected but has wood and economy 7 heating with a Domestic Sewage Treatment Plant.
EPC Rating: E
Lounge
Lounge with vaulted ceiling
Parking - Garage
Brochures
Brochure 1Council TaxA payment made to your local authority in order to pay for local services like schools, libraries, and refuse collection. The amount you pay depends on the value of the property.Read more about council tax in our glossary page.
Band: E
Banbury Road, Lighthorne, CV35
NEAREST STATIONS
Distances are straight line measurements from the centre of the postcode- Leamington Spa Station5.3 miles
About the agent
Based in the Heart of Warwick, We have built up an extensive knowledge of the local Warwickshire market.
RDR Dassaur offers a distinctive Estate Agency service to those seeking a more personal experience when buying or selling a property.
As a Family run business, with years of experience, we pride ourselves on being able to deliver a bespoke service to our customers. With a vast client database, we hope to provide you with an efficient and straightforward experience with us.
Industry affiliations

Notes
Staying secure when looking for property
Ensure you're up to date with our latest advice on how to avoid fraud or scams when looking for property online.
Visit our security centre to find out moreDisclaimer - Property reference 110282d4-f8c1-414f-adf9-8df833a06c0f. The information displayed about this property comprises a property advertisement. Rightmove.co.uk makes no warranty as to the accuracy or completeness of the advertisement or any linked or associated information, and Rightmove has no control over the content. This property advertisement does not constitute property particulars. The information is provided and maintained by RDR Dassaur, Warwick. Please contact the selling agent or developer directly to obtain any information which may be available under the terms of The Energy Performance of Buildings (Certificates and Inspections) (England and Wales) Regulations 2007 or the Home Report if in relation to a residential property in Scotland.
*This is the average speed from the provider with the fastest broadband package available at this postcode. The average speed displayed is based on the download speeds of at least 50% of customers at peak time (8pm to 10pm). Fibre/cable services at the postcode are subject to availability and may differ between properties within a postcode. Speeds can be affected by a range of technical and environmental factors. The speed at the property may be lower than that listed above. You can check the estimated speed and confirm availability to a property prior to purchasing on the broadband provider's website. Providers may increase charges. The information is provided and maintained by Decision Technologies Limited. **This is indicative only and based on a 2-person household with multiple devices and simultaneous usage. Broadband performance is affected by multiple factors including number of occupants and devices, simultaneous usage, router range etc. For more information speak to your broadband provider.
Map data ©OpenStreetMap contributors.





