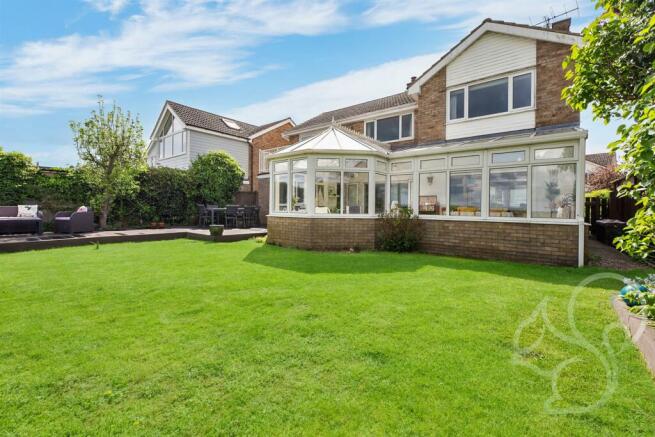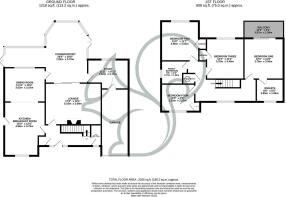
Brickhouse Close, West Mersea

- PROPERTY TYPE
Detached
- BEDROOMS
4
- BATHROOMS
2
- SIZE
2,026 sq ft
188 sq m
- TENUREDescribes how you own a property. There are different types of tenure - freehold, leasehold, and commonhold.Read more about tenure in our glossary page.
Freehold
Key features
- Four Double Bedroom Family Home
- Panoramic Views Of The Estuary & Beyond
- Spacious Accomodation 2000 Square Feet
- Superb Presentation Throughout
- Viewing Conservatory 25' max x 19' max
- Three Reception Rooms
- Principal Bedroom with Balcony - Stunning Views
- En-Suite & Family Bathroom
- Block Paved Off Road Parking Multiple Vehicles
- Integral Garage
Description
Positioned in a quiet cul-de-sac and offering panoramic views over fields to the estuary and the parishes beyond Oakheart Mersea are delighted to present this spacious (2000 square feet)four double bedroom detached family home .Located within ten minutes walk of both the village center and the anchorage.
On the ground floor you are presented with the entrance hall 13'3" x 6'9" , with door to the modern kitchen with
multiple high gloss cupboards and drawers, solid Oak worksurfaces and a range of integrated appliances, this is open plan to the dining area and then to the lounge with integrated wood burner and door to the large (25'2" x 19' )max viewing conservatory with central heating and tiled floor from which amazing sunsets can be observed.
Other ground floor rooms include a study with integral door to garage and a cloakroom. On the first floor the landing has an oversized window to front aspect , the principal bedroom benefits from a patio door leading to a balcony offering panoramic views over rural fields across the estuary to the surrounding parishes, an en-suite with double shower cubicle and smart shower .In addition there are three other double bedrooms with the second and third bedrooms both enjoying superb views and integrated wardrobes and finally the family bathroom comprises of a three piece bathroom suite with roll-top bath and fully tiled walls
Externally to the front the block paved driveway offers parking for multiple cars/boats, integrated garage and
open porch with step up to the front door and side gated access to storage area. The rear gardens (again) offer
the panoramic views of estuary and countryside over a low hedge to rear border, the raised decked area's offer a great space for entertaining and the lawn is enclosed.
Please call Oakheart of Mersea to arrange an internal inspection -
Hall - 4.04m x 2.06m (13'3" x 6'9") -
Lounge - 5.18m x 3.69m (16'11" x 12'1") -
Kitchen - 4.96 x 3.79 (16'3" x 12'5") -
Dining Room - 3.63 x 3.16 (11'10" x 10'4") -
Study - 3.63 x 2.71 (11'10" x 8'10") -
Conservatory - 7.92 x 5.7 (25'11" x 18'8") -
Landing - 4.04m x 2.06m (13'3" x 6'9") -
Principal Bedroom - 3.76 x 3.56 (12'4" x 11'8") -
En Suite To Principal Bedroom - 2.65 x 1.96 (8'8" x 6'5") -
Balcony To Principal Bedroom - 3.57 x 1.58 (11'8" x 5'2" ) -
Second Bedroom - 3.66 x 3.53 (12'0" x 11'6") -
Family Bathroom - 2.75 x 1.95 (9'0" x 6'4") -
Third Bedroom - 3.76 x 3.46 (12'4" x 11'4") -
Fourth Bedroom - 3.25 x 2.57 (10'7" x 8'5") -
Brochures
Brickhouse Close, West Mersea- COUNCIL TAXA payment made to your local authority in order to pay for local services like schools, libraries, and refuse collection. The amount you pay depends on the value of the property.Read more about council Tax in our glossary page.
- Band: F
- PARKINGDetails of how and where vehicles can be parked, and any associated costs.Read more about parking in our glossary page.
- Yes
- GARDENA property has access to an outdoor space, which could be private or shared.
- Yes
- ACCESSIBILITYHow a property has been adapted to meet the needs of vulnerable or disabled individuals.Read more about accessibility in our glossary page.
- Ask agent
Brickhouse Close, West Mersea
Add an important place to see how long it'd take to get there from our property listings.
__mins driving to your place
Get an instant, personalised result:
- Show sellers you’re serious
- Secure viewings faster with agents
- No impact on your credit score
About Oakheart Property, Mersea Island, covering Tiptree & Rowhedge
34a Barfield Road, West Mersea, CO5 8QT


Your mortgage
Notes
Staying secure when looking for property
Ensure you're up to date with our latest advice on how to avoid fraud or scams when looking for property online.
Visit our security centre to find out moreDisclaimer - Property reference 32318832. The information displayed about this property comprises a property advertisement. Rightmove.co.uk makes no warranty as to the accuracy or completeness of the advertisement or any linked or associated information, and Rightmove has no control over the content. This property advertisement does not constitute property particulars. The information is provided and maintained by Oakheart Property, Mersea Island, covering Tiptree & Rowhedge. Please contact the selling agent or developer directly to obtain any information which may be available under the terms of The Energy Performance of Buildings (Certificates and Inspections) (England and Wales) Regulations 2007 or the Home Report if in relation to a residential property in Scotland.
*This is the average speed from the provider with the fastest broadband package available at this postcode. The average speed displayed is based on the download speeds of at least 50% of customers at peak time (8pm to 10pm). Fibre/cable services at the postcode are subject to availability and may differ between properties within a postcode. Speeds can be affected by a range of technical and environmental factors. The speed at the property may be lower than that listed above. You can check the estimated speed and confirm availability to a property prior to purchasing on the broadband provider's website. Providers may increase charges. The information is provided and maintained by Decision Technologies Limited. **This is indicative only and based on a 2-person household with multiple devices and simultaneous usage. Broadband performance is affected by multiple factors including number of occupants and devices, simultaneous usage, router range etc. For more information speak to your broadband provider.
Map data ©OpenStreetMap contributors.





