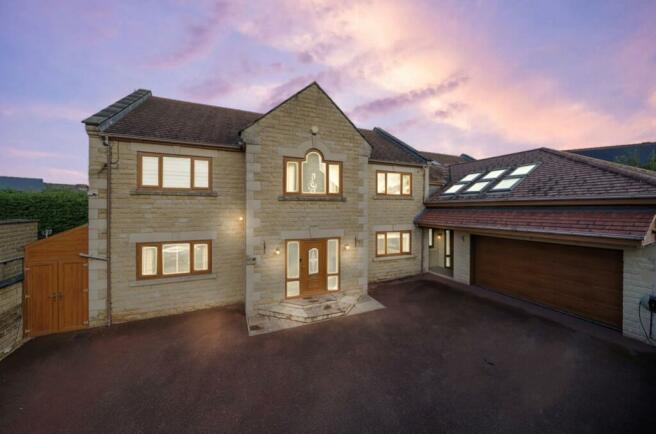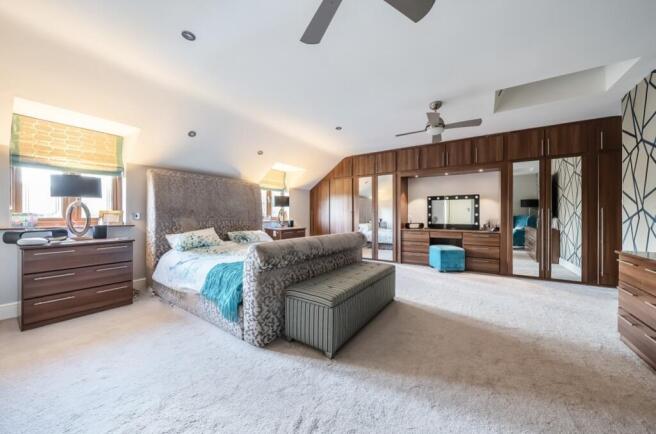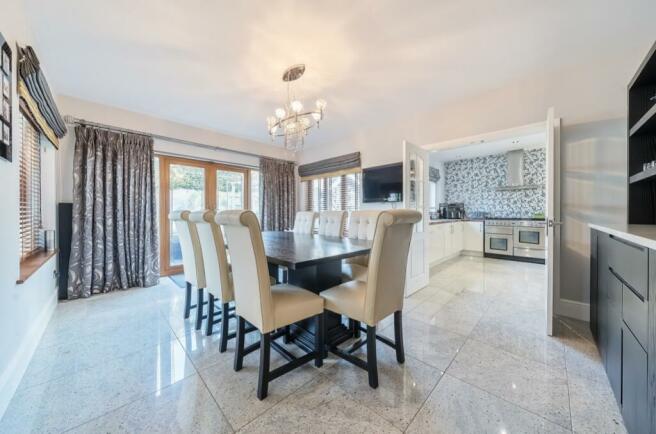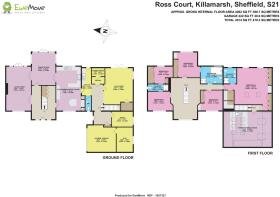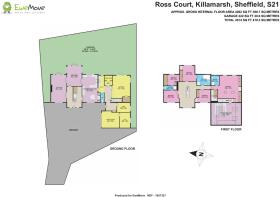5 Ross Court, Killamarsh, Sheffield

- PROPERTY TYPE
Detached
- BEDROOMS
5
- BATHROOMS
3
- SIZE
4,514 sq ft
419 sq m
- TENUREDescribes how you own a property. There are different types of tenure - freehold, leasehold, and commonhold.Read more about tenure in our glossary page.
Freehold
Key features
- New Price
- Executive Family Residence
- A Superb Five-Bedroomed Family Homewith Indoor Play Room, Gym, Games Room & Bar
- Finished Both Internally and Externally To A Very High Standard With No Expense Spared
- Simply Amazing Childrens Play Castle, Adventure Play Area & Sunken Swim Spa Pool
- Substantially Extended
- Large Open Plan Breakfast Kitchen
- Impressive Master Bedroom Suite
- Double Garage & Parking For Multiple Vehicles
- Electric Car Charging Point
Description
Unique property! Show-stopping! Wow factor! Hidden Gem! Once In A Life Time Opportunity To Purchase! And please let's not forget the ubiquitous Location! Location! Location!
Yes, you are so right! These are all overused clichés and platitudes when describing properties! But absolutely all of them apply here! 5 Ross Court simply must be viewed to be believed!
EweMove is delighted and excited to present such a truly unique home.
Set in an enviable corner position in a secure gated community with only three other purpose-built properties.
The current owners have tastefully extended, developed, and remodelled the property with absolutely no expense spared to create an impressive, luxurious, and beautiful family home, there are simply too many features to list and describe, but here goes…
Briefly, this is a truly amazing five-bedroom detached residence, boasting, a grand front entrance hall, three reception rooms, including a living room, and a formal dining room, which leads seamlessly through to the “Heart of the Home” the contemporary open-plan breakfast kitchen, with integrated appliances housed in a range of fitted base/wall and drawer units with contrasting work surfaces, there is a central island providing further storage and breakfast seating for several chairs.
Throughout the downstairs, all the rooms have polished porcelain tiled flooring with underfloor heating.
A wide staircase from the sizable entrance hall takes you up to the elegant and spacious galleried landing (currently housing a grand piano) offering access to a superb master bedroom suite, with built-in and walk-in wardrobes, and a lovely ensuite shower room.
On this floor, there are four double bedrooms, a family bathroom with shower and double jacuzzi bathtub and a Jack & Jill Ensuite shower room, which is shared between bedrooms four and five. All the rooms are decorated and finished to a high standard.
Back on the ground floor, from the kitchen you are led through to the separate larger than average utility room, from here there is a second inner hallway, allowing access to the property's “BIG” playroom, it's a fantastic space, this truly is a fun room for all the family to enjoy, bright and airy, full of light from the feature “floor to ceiling” internal glass wall and the patio doors which give access out to the rear garden.
From this inner hallway on the ground floor is the downstairs WC. The Enclosed boiler room, pantry, gym, office and a second entrance to the front of the property to the side of the double garage. From this hallway, a staircase takes you up to the most impressive games room and entertainment suite with its own bar.
There is a double garage with a charging point for electric vehicles, driveway parking for multiple vehicles
At the rear of the property is another show stopper, the fully enclosed, low-maintenance rear garden, which really does deliver, how many other properties can boast a “One-of-a-kind” bespoke built “Child's Play Castle” with a “Turret” and an “Adventure Play Area” with its own “Climbing Wall and Zip Wire!” And a sunken “Swim Spa Pool” set into the decked patio!
This is not only a dream come true for children, this is the perfect space for entertaining, dining alfresco or just kicking back and enjoying all this amazing home has to offer!
The property is within easy reach of local amenities, and well-regarded schools, both state and private and if you love the great outdoors, from your door it's a short walk or cycle to access the Trans-Pennine Trail, and the 740-acre, Rother Valley Country Park, is close by, there is no doubt that any discerning buyer will appreciate the benefits of living here.
For those wishing to commute, this is a great location being in close proximity to major arterial routes, the M1 and M18 motorways. Fancy a bit of retail therapy? Living here puts you a few minutes drive to Crystal Peaks and 20 minutes to the Sheffield town centre and the Meadowhall Shopping Centre.
Please take note of the clichés we have used in this description…
…they all apply!
“Oh, and did I mention… it's got its own Play Castle!”
Please take the time to study our floor plans and use the 3D walk-through to give you a good perspective of just what this beautiful home has to offer…don't miss out on this opportunity!
You can secure and book your viewing online or call our office, we are available 24/7 and you will speak to a real person, not a machine, at any time of the day!
A Warm Welcome Awaits
This Impressive and stylish entrance hall sets the scene for what's to come!
Living Room
7.67m x 4.17m - 25'2" x 13'8"
Stunning Living Room with Feature Fireplace
Kitchen / Breakfast Room
7.75m x 3.63m - 25'5" x 11'11"
The Heart of the Home is this Stylish Contemporary Breakfast Kitchen
Dining Room
5.41m x 3.94m - 17'9" x 12'11"
The superb Dining Room is the perfect space to entertain Family and Guests
Utility Room
4.56m x 1.64m - 14'12" x 5'5"
A good-sized Utility Room, with access to garden
Play Room
5.33m x 4.6m - 17'6" x 15'1"
Check out this amazing playroom!
Downstairs Cloakroom
Study
3.52m x 2.62m - 11'7" x 8'7"
Working from home...
Gym
4.09m x 2.82m - 13'5" x 9'3"
Keep Fit & Well...
Double Garage
4.75m x 4.67m - 15'7" x 15'4"
Galleried Landing
Big enough for a Grand Piano!
Master Bedroom with Ensuite
6.99m x 6.17m - 22'11" x 20'3"
A Superb Master
Bedroom Suite with an Ensuite Shower Room
Bedroom 2
4.42m x 4.2m - 14'6" x 13'9"
Bedroom two with access to the family bathroom.
Family Bathroom
3.71m x 2.84m - 12'2" x 9'4"
Elegant and beautifully appointed with a Double Jacuzzi bathtub.
Bedroom 3
4.19m x 3.53m - 13'9" x 11'7"
Well proportioned Double Bedroom with built-in wardrobes
Bedroom 4
4.19m x 3.21m - 13'9" x 10'6"
Good sized Double Bedroom with access to the Jack & Jill Ensuite
Bedroom 5
4.19m x 2.92m - 13'9" x 9'7"
Bedroom five is another well proportioned Double Bedroom with built-in wardrobes and access to Jack & Jill Ensuite
Jack & Jill Ensuite
3.56m x 1.19m - 11'8" x 3'11"
Ensuite shower room
Games Room
7.85m x 6.15m - 25'9" x 20'2"
Party or Chill?
Bar
One for the road!
- COUNCIL TAXA payment made to your local authority in order to pay for local services like schools, libraries, and refuse collection. The amount you pay depends on the value of the property.Read more about council Tax in our glossary page.
- Band: F
- PARKINGDetails of how and where vehicles can be parked, and any associated costs.Read more about parking in our glossary page.
- Yes
- GARDENA property has access to an outdoor space, which could be private or shared.
- Yes
- ACCESSIBILITYHow a property has been adapted to meet the needs of vulnerable or disabled individuals.Read more about accessibility in our glossary page.
- Ask agent
5 Ross Court, Killamarsh, Sheffield
Add an important place to see how long it'd take to get there from our property listings.
__mins driving to your place
Get an instant, personalised result:
- Show sellers you’re serious
- Secure viewings faster with agents
- No impact on your credit score
Your mortgage
Notes
Staying secure when looking for property
Ensure you're up to date with our latest advice on how to avoid fraud or scams when looking for property online.
Visit our security centre to find out moreDisclaimer - Property reference 10401177. The information displayed about this property comprises a property advertisement. Rightmove.co.uk makes no warranty as to the accuracy or completeness of the advertisement or any linked or associated information, and Rightmove has no control over the content. This property advertisement does not constitute property particulars. The information is provided and maintained by EweMove, Covering Yorkshire. Please contact the selling agent or developer directly to obtain any information which may be available under the terms of The Energy Performance of Buildings (Certificates and Inspections) (England and Wales) Regulations 2007 or the Home Report if in relation to a residential property in Scotland.
*This is the average speed from the provider with the fastest broadband package available at this postcode. The average speed displayed is based on the download speeds of at least 50% of customers at peak time (8pm to 10pm). Fibre/cable services at the postcode are subject to availability and may differ between properties within a postcode. Speeds can be affected by a range of technical and environmental factors. The speed at the property may be lower than that listed above. You can check the estimated speed and confirm availability to a property prior to purchasing on the broadband provider's website. Providers may increase charges. The information is provided and maintained by Decision Technologies Limited. **This is indicative only and based on a 2-person household with multiple devices and simultaneous usage. Broadband performance is affected by multiple factors including number of occupants and devices, simultaneous usage, router range etc. For more information speak to your broadband provider.
Map data ©OpenStreetMap contributors.
