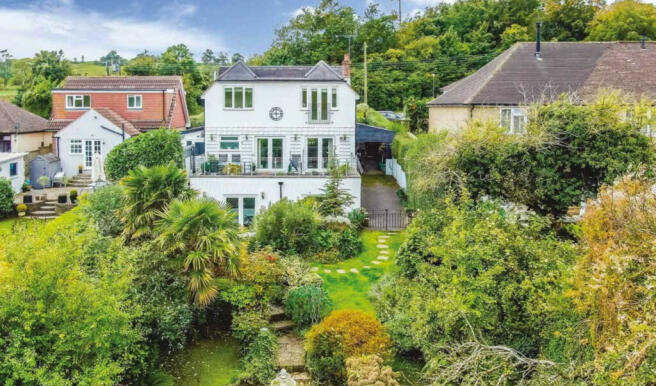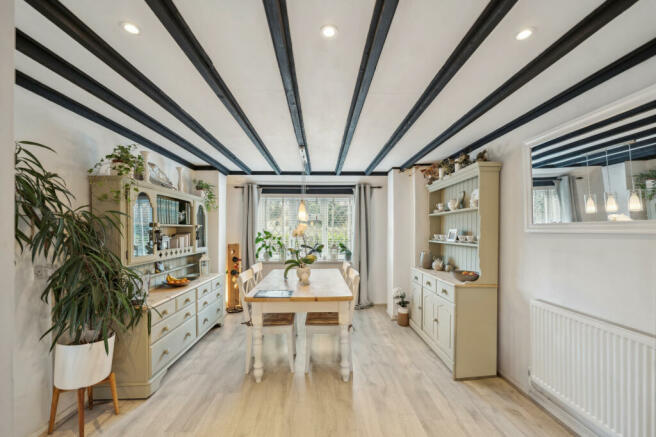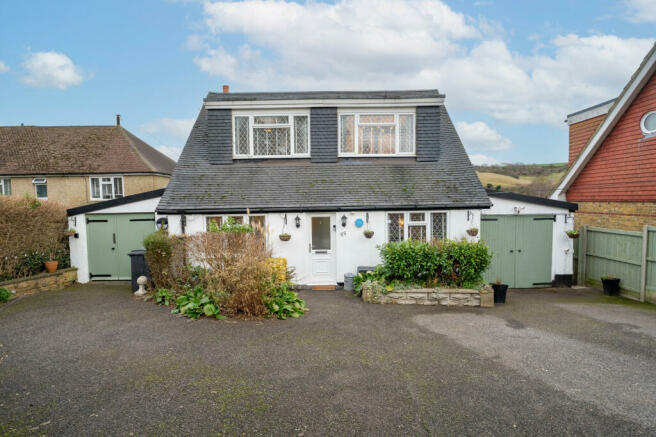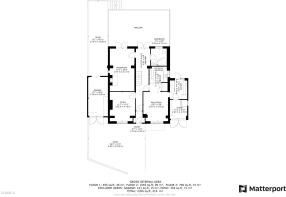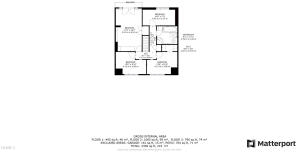Stonehall Road, Lydden, Dover, Kent, CT15

- PROPERTY TYPE
Detached
- BEDROOMS
4
- BATHROOMS
2
- SIZE
2,045 sq ft
190 sq m
- TENUREDescribes how you own a property. There are different types of tenure - freehold, leasehold, and commonhold.Read more about tenure in our glossary page.
Freehold
Key features
- Stunning Views
- Driveway For Several Vehicles
- Detached Property
- Four Good Sized Bedrooms
- Sought-After Location
- Home Office and Utility Room
- Superb Annexe
- Quiet Location
- Large Enclosed Rear Garden
- Balcony
Description
As you arrive, you-ll be impressed by the spacious driveway which comfortably fits 4 to 5 cars. The attractive house is well presented with its neat and tidy exterior and clean, white painted façade.
Upon entering the hall you-ll start to see just how spacious this property is. A great size office or potentially fifth bedroom is to your left but your eye will instantly be drawn to the rear where French doors open on to the large terrace balcony where you-ll get your first glimpse of the beautiful garden and breathtaking, panoramic views.
Before we explore the outdoors further, lets firstly discover more inside. The country style kitchen overlooks the spacious dining area and has a utility room to the side with door to the garden. There is internal access to the garage which has been converted into a useful workshop and storage space.
To the rear of the hall is a well-appointed family bathroom which is additional to a second bathroom on the first floor which is great when hosting guests.
A cosy sitting room with multi-fuel fire adorns the rear of the house with doors leading to the terrace. A beamed ceiling adds great character to this room and reflects the properties age which is believed to be approaching 100 years.
On the first floor are four spacious bedrooms and a family bathroom. Two of the bedrooms enjoy those fabulous views across the rolling hills including the main bedroom which has elegant French doors and a Juliette balcony.
The annexe is accessed via the side of the house and has its own courtyard and patio doors to access the well-established, landscaped garden. At the end of the garden, nestles a pretty summerhouse, perfect for relaxing in summer evenings.
With one double bedroom, spacious bathroom, fully equipped kitchen and open plan living area, this stunning modern annexe is an invaluable addition to the main house either for business use or as a residence for a family member that needs their independence.
The annexe is currently used as a lucrative air BnB business and the owners advise that it currently yields an annual income of approximately £15,000.
Lydden is a wonderful village, providing miles of various routes to walk and explore within the Lydden and Temple Ewell nature reserve which is in an area of outstanding natural beauty. For younger children, Lydden has its own village school. Situated close to the A2 means that travel to Canterbury is really convenient by car or a direct bus route and the village also has easy access to Dover, Folkestone and Deal meaning its within easy reach of many great secondary schools including some fantastic grammars. The Lydden Bell pub with its welcoming garden and fantastic food provides a great hub for the local community and hosts many events throughout the year. If you-re looking for the ideal balance of country living, breath-taking views and want a property that is ready to move straight in to then this property needs to be at the top of your list.Disclaimer
The Agent, for themselves and for the vendors of this property whose agents they are, give notice that:
(a) The particulars are produced in good faith, are set out as a general guide only, and do not constitute any part of a contract
(b) No person within the employment of The Agent or any associate of that company has any authority to make or give any representation or warranty whatsoever, in relation to the property.
(c) Any appliances, equipment, installations, fixtures, fittings or services at the property have not been tested by us and we therefore cannot verify they are in working order or fit for purpose.
Hallway - 6.8 x 20.3 ft (2.07 x 6.19 m)
Study - 11.7 x 13.5 ft (3.57 x 4.11 m)
Kitchen - 8.5 x 11.8 ft (2.59 x 3.6 m)
Dining room - 11.4 x 13.5 ft (3.47 x 4.11 m)
Utility - 7.11 x 9.1 ft (2.17 x 2.77 m)
Store - 7.11 x 8.10 ft (2.17 x 2.47 m)
Sitting room - 11.4 20.3 x ft (3.47 x 0 m)
Garage - 9.1 x 18.4 ft (2.77 x 5.61 m)
Bedroom 1 - 11.6 x 18.7 ft (3.54 x 5.7 m)
Bedroom 2 - 13.6 x 9.10 ft (4.15 x 2.77 m)
Bedroom 3 - 13.6 x 9.10 ft (4.15 x 2.77 m)
Bedroom 4 - 14.6 x 7 ft (4.45 x 2.13 m)
Bathroom 1 - 9.1 x 7.11 ft (2.77 x 2.17 m)
Bathroom on first floor
Bathroom 2 - 7.4 x 8 ft (2.26 x 2.44 m)
Bathroom on ground floor
Hall/Landing - 2.10 x 11.8 ft (0.64 x 3.6 m)
Reception area - Annexe - 14.9 x 12.7 ft (4.54 x 3.87 m)
Bedroom - Annexe - 10.4 x 11.5 ft (3.17 x 3.51 m)
Kitchen - Annexe - 14.4 x 6.8 ft (4.39 x 2.07 m)
Bathroom - Annexe - 10.11 x 6.11 ft (3.08 x 1.86 m)
Brochures
Property Brochure- COUNCIL TAXA payment made to your local authority in order to pay for local services like schools, libraries, and refuse collection. The amount you pay depends on the value of the property.Read more about council Tax in our glossary page.
- Band: E
- PARKINGDetails of how and where vehicles can be parked, and any associated costs.Read more about parking in our glossary page.
- Yes
- GARDENA property has access to an outdoor space, which could be private or shared.
- Yes
- ACCESSIBILITYHow a property has been adapted to meet the needs of vulnerable or disabled individuals.Read more about accessibility in our glossary page.
- Ask agent
Stonehall Road, Lydden, Dover, Kent, CT15
NEAREST STATIONS
Distances are straight line measurements from the centre of the postcode- Kearsney Station1.4 miles
- Shepherdswell Station1.9 miles
- Dover Priory Station3.6 miles
About the agent
Distinctive Homes, Ashford
4 Oak Trees Business Park, The Courtyard, Orbital Park, Willesborough, Ashford, TN24 0SY

"Defining The Desirable"
With our unrivalled experience and expertise, we're the independent agents who do things differently from anyone else.
As a family-run business, we do the very best for all our clients and take a personal approach to every sale, giving your home its own brand identity to help it achieve its potential on the market.
When you choose to sell with Distinctive, you'll always have your own personal, dedicated agent working with you, offering you a one-to-o
Notes
Staying secure when looking for property
Ensure you're up to date with our latest advice on how to avoid fraud or scams when looking for property online.
Visit our security centre to find out moreDisclaimer - Property reference 2183. The information displayed about this property comprises a property advertisement. Rightmove.co.uk makes no warranty as to the accuracy or completeness of the advertisement or any linked or associated information, and Rightmove has no control over the content. This property advertisement does not constitute property particulars. The information is provided and maintained by Distinctive Homes, Ashford. Please contact the selling agent or developer directly to obtain any information which may be available under the terms of The Energy Performance of Buildings (Certificates and Inspections) (England and Wales) Regulations 2007 or the Home Report if in relation to a residential property in Scotland.
*This is the average speed from the provider with the fastest broadband package available at this postcode. The average speed displayed is based on the download speeds of at least 50% of customers at peak time (8pm to 10pm). Fibre/cable services at the postcode are subject to availability and may differ between properties within a postcode. Speeds can be affected by a range of technical and environmental factors. The speed at the property may be lower than that listed above. You can check the estimated speed and confirm availability to a property prior to purchasing on the broadband provider's website. Providers may increase charges. The information is provided and maintained by Decision Technologies Limited. **This is indicative only and based on a 2-person household with multiple devices and simultaneous usage. Broadband performance is affected by multiple factors including number of occupants and devices, simultaneous usage, router range etc. For more information speak to your broadband provider.
Map data ©OpenStreetMap contributors.
