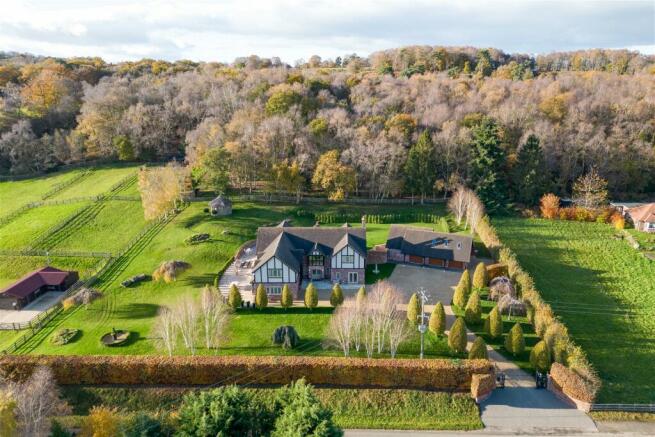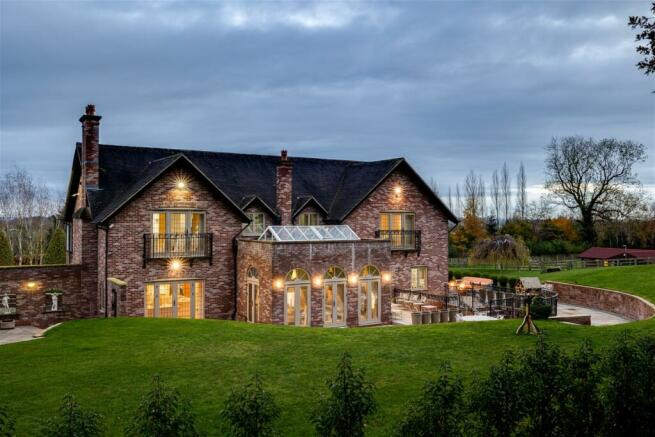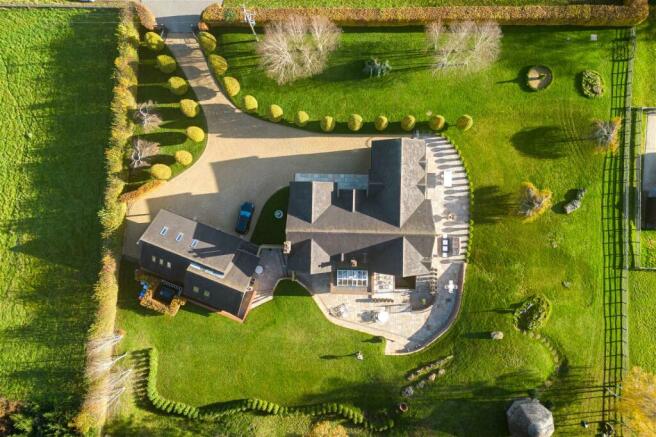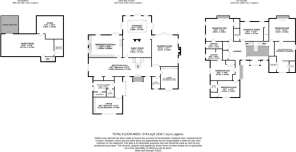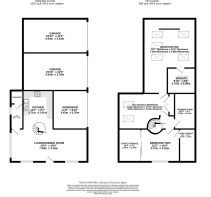
Bickerton,Malpas,SY14 8LW

- PROPERTY TYPE
Detached
- BEDROOMS
7
- BATHROOMS
7
- SIZE
7,663 sq ft
712 sq m
- TENUREDescribes how you own a property. There are different types of tenure - freehold, leasehold, and commonhold.Read more about tenure in our glossary page.
Freehold
Key features
- Best in class country home
- Five bedroom suites with impressive principle bedroom
- Self-contained two bedroom cottage
- Beautifully landscaped gardens, paddocks and woodland (total area: about 7.65 acres)
- Electric gated entrance with large driveway
- Double garage and workshop
- Magnificent, far-reaching views over Cheshire countryside
Description
AGENT CODE - EM001
Bickerton House is a beautifully presented property. It was constructed in 2006 and purchased by the current owners who have carried out numerous improvement projects both to the interior and the gardens and grounds. The result is a stunning home which sits comfortably in carefully designed and very well-maintained gardens.
Beyond the immediate grounds are railed paddocks and a stable block, with separate access onto the land, offering equestrian or hobby farming opportunities.
The gravel drive leads via electric gates to a parking and turning area at the front of the house and beside the garage block. The front door opens into a vestibule which in turn reveals a stunning reception hall and a bifurcated staircase with wrought iron bannisters.
The ground floor comprises spacious light rooms neatly balanced between impressive entertaining rooms and day to day living space. It incorporates high quality technology including C Bus computerised lighting and CCTV system with 14 cameras. There is underfloor heating to all the three floors and the flooring on the ground floor is in engineered light oak with porcelain tiles in the kitchen, utility room and office.
Double doors from the hall open into a drawing room with a fireplace and French windows opening onto the garden patio.
At this end of the house is also a library and cloakroom and the drawing room also links to an orangery/family room. Beyond is a recently upgraded kitchen with a central granite island and an excellent range of fitted storage units with high quality fittings including Miele appliances. Double doors lead out, onto a composite wooden terrace. A laundry/boot room and office complete the ground floor accommodation.
Limestone stairs with a wrought iron banister lead to the first floor with a galleried landing. The five first floor bedrooms have an ensuite bathrooms and fitted wardrobes and of particular note is a superb principal bedroom suite with a dressing room. Both the principal suite and guest suites have Juliet balconies.
Limestone stairs lead down to the basement area into the gym/ games room which is also accessed via wrought iron steps from the garden patio.
Forming part of the garage block is an excellent annexe comprising an open plan kitchen, dining, and living room. The kitchen is fully fitted with integrate appliances and quartz worktops.
The open plan living/ dining room incorporates an ash spiral staircase leading to the first floor. The first floor consists of a master bedroom with en suite and walk in wardrobe. There is a second bedroom with built in wardrobes, an office, and a main bathroom. Underfloor heating to the ground floor.
The garaging provides three bays with electric roller shutter doors, two as garages and one as a workshop/store.
The gardens and grounds are a particular feature of the property and have been beautifully maintained. They are framed by a wooded backdrop and views extend over the paddocks and countryside beyond. Considerable recent work has been done to the terrace, making it an excellent space for outside dining and entertaining. A prominent feature is a thatched roof summer house.
The equestrian facilities include an L shape timber stable block with a concrete yard and a series of watered railed paddocks. In addition, there is a double field shelter and a haybarn/shed. There is a separate road side access from the lane to the fields.
The total area is about 7.65 acres.
Location
Chester 13 miles, Tarporley 9 miles, Malpas 4 miles, Crewe station 15 miles
Bickerton House is located off Goldford Lane, outside the small village of Bickerton, with its pretty Church and well regarded primary school.
It is set back from the lane approached via a sweeping drive through electric gates and stands in an elevated position with views across the lovely South Cheshire countryside.
The property is about nine miles from the popular village of Tarporley and four miles from Malpas, which offer an excellent range of day to day services and from which people commute to Chester, Liverpool and Manchester on a daily basis. Crewe Station is about 15 miles from the property where there is a regular rail service to London Euston (from 1 hour 34 minutes).
Tarporley is a highly sought-after village. It has an attractive High Street with a wide range of independent shops and restaurants. It has previously been ranked among Britain’s most desirable villages.
Malpas is a picturesque English country village, recorded in the Doomsday Book, with a fine gothic church (St Oswalds) and buildings in a mixture of architectural styles. It has a good range of shops, pubs and restaurants. Heber High is an outstanding secondary school situated on the outskirts of the village.
There is an extensive range of private schools in the region including King's and Queen's schools in Chester, Shrewsbury School, Ellesmere College, Moreton Hall and Packwood Haugh Preparatory School.
The City of Chester (13 miles) is one of the north west’s leading retail and commercial centres serving a catchment area extending from Manchester to Shrewsbury and covering the whole of North Wales. Chester also gives access to the motorway network providing a link to other north west and midlands conurbations and to Liverpool and Manchester airports.
The leisure opportunities are also excellent. Portal Golf Club and Carden Park Hotel and Spa both have championship golf courses and a range of other facilities. There are numerous walks the area, notably over the Bickerton Hills and onto the Sandstone Trail, and polo at the Cheshire Polo Ground.
Square Footage: 7,663 sq ft
Acreage: 7.65 Acres
Additional Info
Council Tax (Cheshire East):
Bickerton House = Band H
Foxglove Cottage = Band A
Council TaxA payment made to your local authority in order to pay for local services like schools, libraries, and refuse collection. The amount you pay depends on the value of the property.Read more about council tax in our glossary page.
Band: H
Bickerton,Malpas,SY14 8LW
NEAREST STATIONS
Distances are straight line measurements from the centre of the postcode- Wrenbury Station7.0 miles
About the agent
Signature Property Partners is a luxury estate agency brand showcasing some of the finest homes in the UK. We recognise the importance of delivering a first class service which leads to outstanding results. Our agents are highly skilled experts with a wealth of knowledge and specialise in the marketing and sale of luxury homes.
Notes
Staying secure when looking for property
Ensure you're up to date with our latest advice on how to avoid fraud or scams when looking for property online.
Visit our security centre to find out moreDisclaimer - Property reference S822698. The information displayed about this property comprises a property advertisement. Rightmove.co.uk makes no warranty as to the accuracy or completeness of the advertisement or any linked or associated information, and Rightmove has no control over the content. This property advertisement does not constitute property particulars. The information is provided and maintained by Signature Property Partners, Nationwide. Please contact the selling agent or developer directly to obtain any information which may be available under the terms of The Energy Performance of Buildings (Certificates and Inspections) (England and Wales) Regulations 2007 or the Home Report if in relation to a residential property in Scotland.
*This is the average speed from the provider with the fastest broadband package available at this postcode. The average speed displayed is based on the download speeds of at least 50% of customers at peak time (8pm to 10pm). Fibre/cable services at the postcode are subject to availability and may differ between properties within a postcode. Speeds can be affected by a range of technical and environmental factors. The speed at the property may be lower than that listed above. You can check the estimated speed and confirm availability to a property prior to purchasing on the broadband provider's website. Providers may increase charges. The information is provided and maintained by Decision Technologies Limited. **This is indicative only and based on a 2-person household with multiple devices and simultaneous usage. Broadband performance is affected by multiple factors including number of occupants and devices, simultaneous usage, router range etc. For more information speak to your broadband provider.
Map data ©OpenStreetMap contributors.
